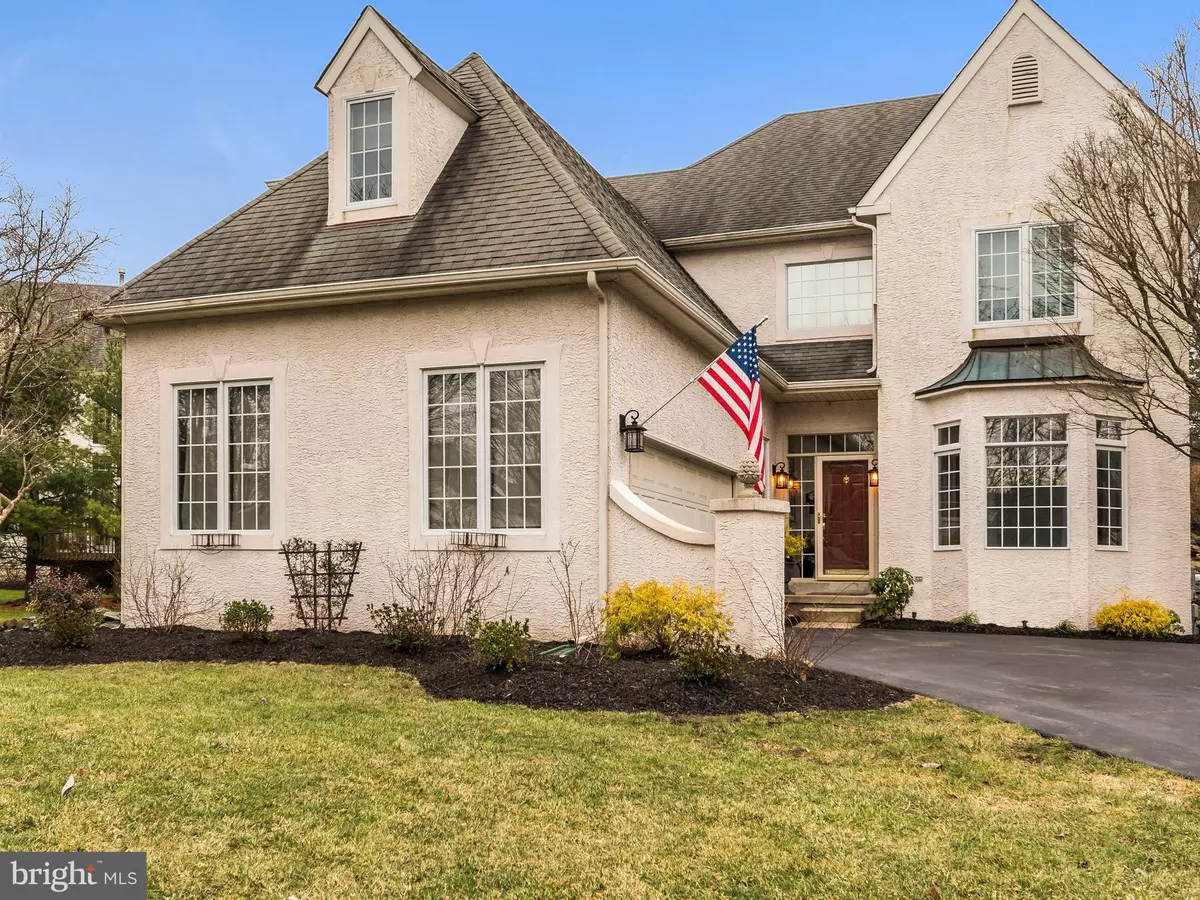$505,000
$525,000
3.8%For more information regarding the value of a property, please contact us for a free consultation.
4 Beds
4 Baths
5,856 SqFt
SOLD DATE : 05/29/2020
Key Details
Sold Price $505,000
Property Type Single Family Home
Sub Type Detached
Listing Status Sold
Purchase Type For Sale
Square Footage 5,856 sqft
Price per Sqft $86
Subdivision Runnymeade Farms
MLS Listing ID PADE508394
Sold Date 05/29/20
Style Carriage House
Bedrooms 4
Full Baths 3
Half Baths 1
HOA Fees $189/ann
HOA Y/N Y
Abv Grd Liv Area 3,904
Originating Board BRIGHT
Year Built 1998
Annual Tax Amount $10,910
Tax Year 2020
Lot Size 6,708 Sqft
Acres 0.15
Lot Dimensions 6708 sq. ft.
Property Description
Welcome to prestigious Springton Woods. Every room embodies a true sense of luxury. The entry is certain to delight, the hand crafted stair case displays solid oak treads, painted risers, and classic goose-neck handrails. Gleaming hardwood floors flow through most rooms on the first floor. You may entertain in style! 16 Post Run is one of the largest, "Ardmore Provincial" models, 3904 sq. ft. The open flow floor plan is the perfect setting for festive events. The formal Living and Dining Rooms boast 9 ft. ceilings, chair rails, crown and dental molding. The Hardwoods lead you to the open Great Room; which features a Granite and stainless steel Kitchen, Breakfast area, and a gigantic Family Room. "Soothe away the day," The Master Suite will be your oasis with vaulted ceiling, sky light, soaking tub, glass shower, double marble vanity sinks and a huge walk in closet. Three additional Bed Rooms and two additional full baths complete the second floor. The lower level has been recently finished. It offers approximately 1800 sq. ft. more room for you to relax and enjoy. You will savor the (HOA maintained) beautiful landscaping from the Trex like deck. Don't miss the community pool and tennis courts.
Location
State PA
County Delaware
Area Edgmont Twp (10419)
Zoning RESIDENTIAL
Rooms
Other Rooms Living Room, Dining Room, Kitchen, Basement, Laundry
Basement Full, Fully Finished
Interior
Hot Water Natural Gas
Heating Central
Cooling Central A/C
Flooring Hardwood, Ceramic Tile, Carpet
Fireplaces Number 1
Fireplaces Type Gas/Propane
Equipment Dishwasher, Disposal, Stainless Steel Appliances
Fireplace Y
Appliance Dishwasher, Disposal, Stainless Steel Appliances
Heat Source Natural Gas
Laundry Main Floor
Exterior
Parking Features Inside Access
Garage Spaces 2.0
Amenities Available Pool - Outdoor, Tennis Courts
Water Access N
Roof Type Shingle,Pitched
Accessibility None
Attached Garage 2
Total Parking Spaces 2
Garage Y
Building
Story 3+
Sewer On Site Septic
Water Public
Architectural Style Carriage House
Level or Stories 3+
Additional Building Above Grade, Below Grade
Structure Type 9'+ Ceilings
New Construction N
Schools
Middle Schools Springton Lake
High Schools Penncrest
School District Rose Tree Media
Others
Pets Allowed Y
HOA Fee Include Common Area Maintenance,All Ground Fee,Lawn Maintenance,Pool(s),Road Maintenance,Snow Removal,Trash,Management
Senior Community No
Tax ID 19-00-00383-78
Ownership Fee Simple
SqFt Source Assessor
Acceptable Financing Cash, Conventional
Horse Property N
Listing Terms Cash, Conventional
Financing Cash,Conventional
Special Listing Condition Standard
Pets Allowed No Pet Restrictions
Read Less Info
Want to know what your home might be worth? Contact us for a FREE valuation!

Our team is ready to help you sell your home for the highest possible price ASAP

Bought with Robin Taylor • BHHS Fox & Roach-Media
"My job is to find and attract mastery-based agents to the office, protect the culture, and make sure everyone is happy! "







