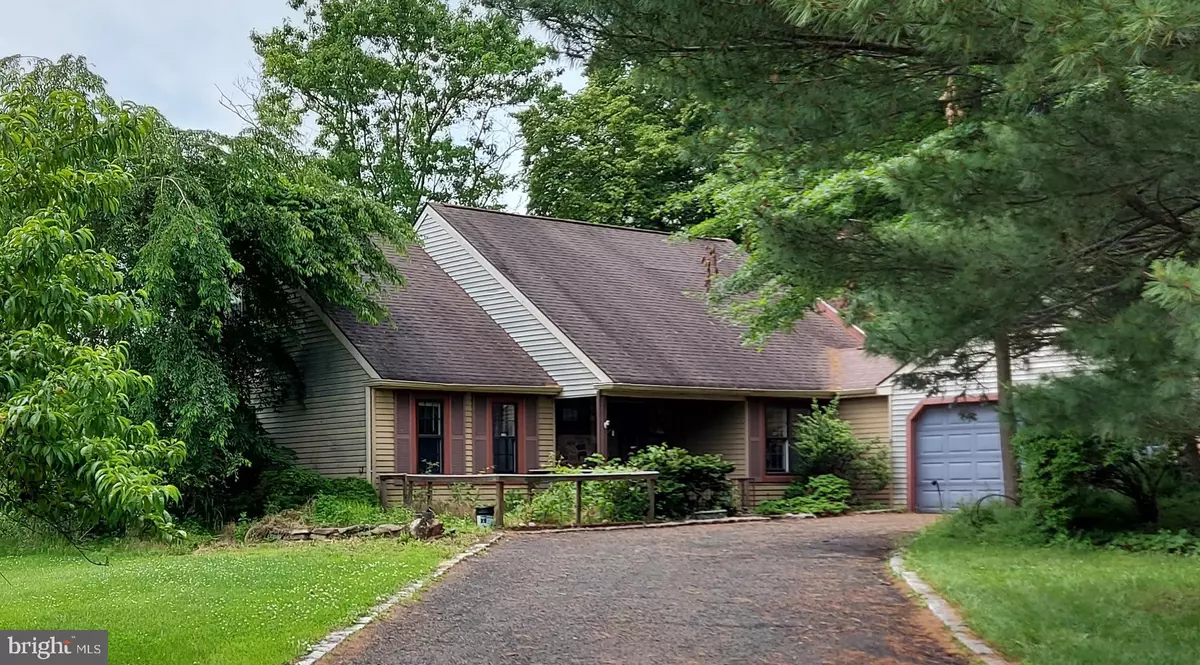$405,000
$419,900
3.5%For more information regarding the value of a property, please contact us for a free consultation.
4 Beds
3 Baths
2,133 SqFt
SOLD DATE : 12/16/2020
Key Details
Sold Price $405,000
Property Type Single Family Home
Sub Type Detached
Listing Status Sold
Purchase Type For Sale
Square Footage 2,133 sqft
Price per Sqft $189
Subdivision Heather Valley
MLS Listing ID PABU489254
Sold Date 12/16/20
Style Cape Cod,Bi-level
Bedrooms 4
Full Baths 2
Half Baths 1
HOA Y/N N
Abv Grd Liv Area 2,133
Originating Board BRIGHT
Year Built 1979
Annual Tax Amount $6,291
Tax Year 2020
Lot Size 0.779 Acres
Acres 0.78
Lot Dimensions 136.00 x 193.00
Property Description
Property offered in As-Is condition needs updates. Adorable bright and airy home in a wonderful private location, on large lot, available 1st time in more than 15 years. Subject property is 4 bedrooms 2 and 1/2 bath free standing structure in a wonderful and highly desired Council Rock School District, supplied by Fios, Cable, Electric, Public Water and Public Sewer lines, (Fee Simple ownership, private and not a part of HOA, no association, no community not condo). Property features large private driveway leading to 2 car attached garage. This home features 1st floor main bedroom, 2-story foyer, 2-Story Family Room with Wood burning Fireplace, Sun-room and shed . Two bedrooms located on 1st floor and 2 bedrooms are on 2nd, with master bedroom suite located on 1st floor. Home positioned on large private lot lined with mature pine, flowering, and fruit trees offering multiple opportunities for gardening and nature enjoyment. Although home is believed to be in good condition, property sold in it's present As-Is Condition, inspections are encouraged for buyer's protection and knowledge. Seller Welcomes Offers.
Location
State PA
County Bucks
Area Northampton Twp (10131)
Zoning R1
Rooms
Main Level Bedrooms 2
Interior
Interior Features Combination Dining/Living, Breakfast Area
Hot Water Electric
Heating Central, Forced Air, Heat Pump - Electric BackUp, Heat Pump(s)
Cooling Central A/C
Flooring Ceramic Tile, Hardwood, Laminated
Fireplaces Number 1
Fireplaces Type Brick, Fireplace - Glass Doors, Wood, Mantel(s)
Equipment Built-In Microwave, Dishwasher, Dryer - Electric, Dryer, Oven - Single, Oven/Range - Electric, Refrigerator, Washer
Fireplace Y
Appliance Built-In Microwave, Dishwasher, Dryer - Electric, Dryer, Oven - Single, Oven/Range - Electric, Refrigerator, Washer
Heat Source Electric
Laundry Main Floor, Dryer In Unit, Washer In Unit
Exterior
Garage Built In, Garage - Front Entry, Additional Storage Area, Garage Door Opener, Inside Access
Garage Spaces 8.0
Fence Fully
Utilities Available Multiple Phone Lines, Phone Available, Under Ground
Waterfront N
Water Access N
View Garden/Lawn
Roof Type Unknown,Architectural Shingle
Accessibility 2+ Access Exits
Parking Type Driveway, Attached Garage, On Street
Attached Garage 2
Total Parking Spaces 8
Garage Y
Building
Story 2
Foundation Slab
Sewer Public Sewer
Water Public
Architectural Style Cape Cod, Bi-level
Level or Stories 2
Additional Building Above Grade, Below Grade
Structure Type Dry Wall
New Construction N
Schools
Elementary Schools Hillcrest
Middle Schools Holland
High Schools Council Rock High School South
School District Council Rock
Others
Pets Allowed Y
Senior Community No
Tax ID 31-074-052
Ownership Fee Simple
SqFt Source Estimated
Security Features Electric Alarm
Acceptable Financing Conventional, FHA, VA
Horse Property N
Listing Terms Conventional, FHA, VA
Financing Conventional,FHA,VA
Special Listing Condition Standard
Pets Description No Pet Restrictions
Read Less Info
Want to know what your home might be worth? Contact us for a FREE valuation!

Our team is ready to help you sell your home for the highest possible price ASAP

Bought with Rachael Ann Collins • BHHS Fox & Roach-Newtown

"My job is to find and attract mastery-based agents to the office, protect the culture, and make sure everyone is happy! "







