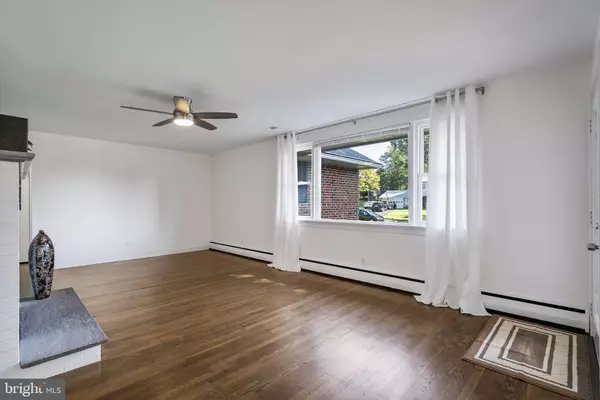$440,000
$425,000
3.5%For more information regarding the value of a property, please contact us for a free consultation.
4 Beds
2 Baths
2,113 SqFt
SOLD DATE : 09/30/2020
Key Details
Sold Price $440,000
Property Type Single Family Home
Sub Type Detached
Listing Status Sold
Purchase Type For Sale
Square Footage 2,113 sqft
Price per Sqft $208
Subdivision Casey Highlands
MLS Listing ID PABU505158
Sold Date 09/30/20
Style Ranch/Rambler,Traditional
Bedrooms 4
Full Baths 2
HOA Y/N N
Abv Grd Liv Area 2,113
Originating Board BRIGHT
Year Built 1956
Annual Tax Amount $5,631
Tax Year 2020
Lot Size 0.453 Acres
Acres 0.45
Lot Dimensions 109.00 x 181.00
Property Description
Beautifully restored and updated Ranch Home bigger than what you're typically seeing, on a mature 1/2 acre lot, convenient to schools, shopping and transportation. Just completed total renovation means a turn key, ready to go Home for you now, no waiting. New Eat in Kitchen with white cabinets, Quartz counters, Wood floors, Stainless steel appliances and a well sized pantry, Living Room has a Fireplace and large picture window, Family Room is huge, has front and rear entrances and offers possible home office with separate access. 4 good sized bedrooms have wood floors, Master bathroom and Main Bathroom have be totally updated with double sink vanities, modern lighting, glass doors, tiled shower and tub areas plus porcelain tiled floors, you'll feel like you're on vacation. Lower level has 2 finished rooms for office space, playrooms, craft rooms, whatever you'd like there. A workshop is also on the lower level with benches and shelving already installed for you. 2 car attached garage easily accessed via the lower level. Warm oil heat, Central Air conditioning, brand new tilt in, energy efficient windows throughout make for a very easy home to move into and just start living normally. Large outdoor space with paver patio, Rear Deck or Front porch for hanging out and enjoying the beautiful neighborhood surrounding you. Make your appointment today and see what easy, one floor living can look like.
Location
State PA
County Bucks
Area Warminster Twp (10149)
Zoning R1
Direction East
Rooms
Other Rooms Living Room, Dining Room, Primary Bedroom, Bedroom 2, Bedroom 3, Bedroom 4, Kitchen, Family Room, Great Room, Office, Workshop
Basement Full, Partially Finished, Outside Entrance, Windows, Workshop
Main Level Bedrooms 4
Interior
Interior Features Wood Floors
Hot Water S/W Changeover, Oil
Heating Baseboard - Hot Water
Cooling Central A/C, Ceiling Fan(s)
Flooring Hardwood, Carpet
Fireplaces Number 1
Fireplaces Type Brick, Mantel(s)
Fireplace Y
Window Features Energy Efficient,Screens
Heat Source Oil
Laundry Basement, Hookup
Exterior
Exterior Feature Deck(s), Patio(s), Porch(es)
Garage Garage - Side Entry, Garage Door Opener
Garage Spaces 10.0
Waterfront N
Water Access N
Accessibility None
Porch Deck(s), Patio(s), Porch(es)
Parking Type Attached Garage, Driveway
Attached Garage 2
Total Parking Spaces 10
Garage Y
Building
Story 1
Sewer Public Sewer
Water Public
Architectural Style Ranch/Rambler, Traditional
Level or Stories 1
Additional Building Above Grade, Below Grade
New Construction N
Schools
Elementary Schools Mcdonald
Middle Schools Eugene Klinger
High Schools William Tennent
School District Centennial
Others
Pets Allowed Y
Senior Community No
Tax ID 49-030-066
Ownership Fee Simple
SqFt Source Assessor
Special Listing Condition Standard
Pets Description No Pet Restrictions
Read Less Info
Want to know what your home might be worth? Contact us for a FREE valuation!

Our team is ready to help you sell your home for the highest possible price ASAP

Bought with James M Egan • RE/MAX One Realty

"My job is to find and attract mastery-based agents to the office, protect the culture, and make sure everyone is happy! "







