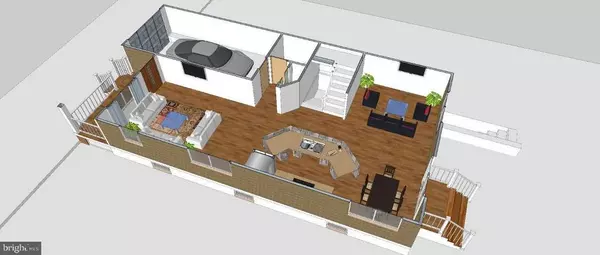$352,355
$350,000
0.7%For more information regarding the value of a property, please contact us for a free consultation.
3 Beds
3 Baths
1,624 SqFt
SOLD DATE : 09/08/2021
Key Details
Sold Price $352,355
Property Type Single Family Home
Sub Type Twin/Semi-Detached
Listing Status Sold
Purchase Type For Sale
Square Footage 1,624 sqft
Price per Sqft $216
Subdivision None Available
MLS Listing ID PABU520920
Sold Date 09/08/21
Style Contemporary
Bedrooms 3
Full Baths 2
Half Baths 1
HOA Fees $29/ann
HOA Y/N Y
Abv Grd Liv Area 1,624
Originating Board BRIGHT
Year Built 2021
Annual Tax Amount $948
Tax Year 2021
Lot Size 4,522 Sqft
Acres 0.1
Lot Dimensions 38.00 x 119.00
Property Description
New construction has begun. These homes will have a modern, wide-open floor plan and kitchen with a center island, stainless appliances with choice of cabinet color, tile backsplash & countertops. Expansive combined living room/dining room flows freely into the kitchen with island and breakfast nook overlooking the family room all located on the main floor rounded out with a half bathroom. Upstairs has 3 generous sized bedrooms, and two full bathrooms. Luxurious Master Suite features walk-in closet and private bath, with convenient upper level laundry room. Full basement with an additional 700 square feet, 8 foot ceilings. Covered front porch is great for relaxing or chatting with neighbors, 1 car garage with interior access door. Award winning Neshaminy School District and close proximity to all major roadways, public transportation and shopping/dining/vacation destinations/hospitals/colleges. Pictures, floorplans and renderings are for illustrative purposes only and may reflect options/items that may not be available or have been modified from the original plans and may not be included in this home. Pricing is subject to change without notice. Photos are not of the subject property and are of another home with the same layout (will not have walkout basement).
Location
State PA
County Bucks
Area Penndel Boro (10132)
Zoning R2
Rooms
Basement Full, Unfinished
Main Level Bedrooms 3
Interior
Interior Features Kitchen - Eat-In, Kitchen - Island, Primary Bath(s), Recessed Lighting
Hot Water Natural Gas
Heating Forced Air
Cooling Central A/C
Flooring Wood, Carpet, Ceramic Tile
Equipment Built-In Microwave, Cooktop, Dishwasher, Stainless Steel Appliances, Stove
Fireplace N
Window Features Double Hung,Energy Efficient
Appliance Built-In Microwave, Cooktop, Dishwasher, Stainless Steel Appliances, Stove
Heat Source Natural Gas
Laundry Upper Floor
Exterior
Exterior Feature Porch(es)
Parking Features Garage - Front Entry
Garage Spaces 1.0
Utilities Available Natural Gas Available
Water Access N
Roof Type Architectural Shingle
Accessibility None
Porch Porch(es)
Attached Garage 1
Total Parking Spaces 1
Garage Y
Building
Story 2
Sewer Public Sewer
Water Public
Architectural Style Contemporary
Level or Stories 2
Additional Building Above Grade, Below Grade
New Construction Y
Schools
High Schools Neshaminy
School District Neshaminy
Others
HOA Fee Include Common Area Maintenance
Senior Community No
Tax ID 32-003-206-007
Ownership Fee Simple
SqFt Source Assessor
Acceptable Financing Cash, Conventional, FHA, VA
Listing Terms Cash, Conventional, FHA, VA
Financing Cash,Conventional,FHA,VA
Special Listing Condition Standard
Read Less Info
Want to know what your home might be worth? Contact us for a FREE valuation!

Our team is ready to help you sell your home for the highest possible price ASAP

Bought with Richard Webb • Century 21 Veterans-Newtown
"My job is to find and attract mastery-based agents to the office, protect the culture, and make sure everyone is happy! "







