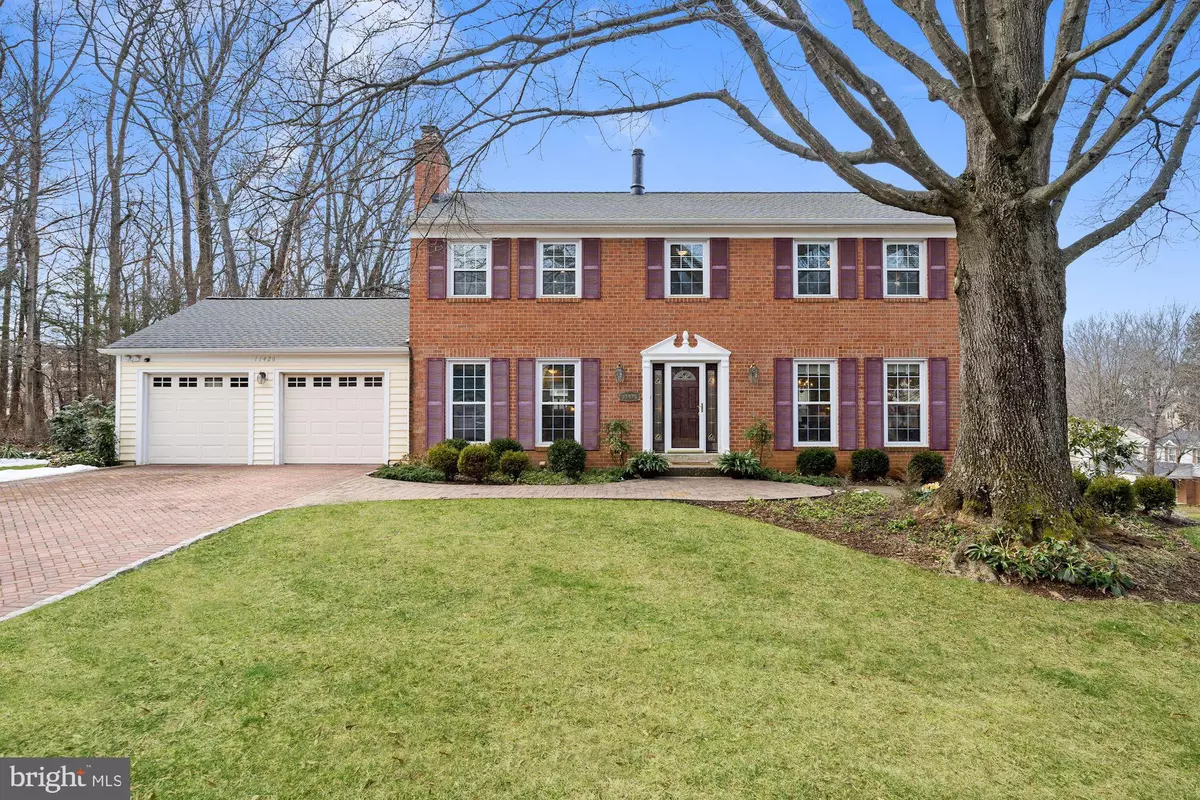$920,000
$875,000
5.1%For more information regarding the value of a property, please contact us for a free consultation.
5 Beds
4 Baths
2,755 SqFt
SOLD DATE : 03/17/2021
Key Details
Sold Price $920,000
Property Type Single Family Home
Sub Type Detached
Listing Status Sold
Purchase Type For Sale
Square Footage 2,755 sqft
Price per Sqft $333
Subdivision Regency Estates
MLS Listing ID MDMC744182
Sold Date 03/17/21
Style Colonial
Bedrooms 5
Full Baths 3
Half Baths 1
HOA Y/N N
Abv Grd Liv Area 2,080
Originating Board BRIGHT
Year Built 1977
Annual Tax Amount $8,447
Tax Year 2021
Lot Size 10,877 Sqft
Acres 0.25
Property Description
Showings due to Covid are limited to 6 showings per day and by APPOINTMENT ONLY from 12 to 4. Showings can be scheduled starting Sunday, February 14th, 2021. ALL appointments are fully booked now so please request a waitlist appointment by emailing a pre-approval letter to itteilag@gmail.com. Buyers must have a prequalification letter. Offers are due Thursday, February 18th, 12 noon. Welcome home to this beautifully renovated 5 bedroom 3.5 bath colonial with open floorplan and all the right living spaces! Sited on a wide corner lot, this home has a sunny exposure and windows that afford views of the outdoors from almost every room. The daylight walkout lower level provides ample space for guests and includes a full bedroom and a full bath. The main level foyer leads to a spacious living room, dining room, and gourmet eat-in kitchen opening to family room with fireplace and large deck (new in 2020). A main level laundry and powder room continue along the back of the home to the large two car garage. On the upper level the floorpan is very well designed to provide for a large owners bedroom complete with dressing room, spacious walk in closet and beautifully renovated owners bath. Three additional bedrooms with renovated hall bath complete the upper level. Beautiful hardwood floors are found throughout the main and upper levels. The daylight walkout lower level offers a large family room with fireplace and built in storage galore, a fifth bedroom and full bath. Sliding glass doors lead to a lower level patio. Completing the lower level is a huge storage room with shelving throughout. On the main level a two car garage offers parking for two cars plus plenty of room for bikes and other equipment. The expansive driveway is large enough to park another 4 cars. This home shows well and has had loving attention to detail, and provides all the right bells and whistles. Enjoy entertaining inside your home or on your deck, with beautiful views of the pond and lawn.
Location
State MD
County Montgomery
Zoning R90
Rooms
Basement Daylight, Full, Fully Finished, Outside Entrance, Rear Entrance, Walkout Level
Interior
Interior Features Family Room Off Kitchen, Breakfast Area, Floor Plan - Open, Kitchen - Gourmet, Upgraded Countertops, Wood Floors, Formal/Separate Dining Room, Kitchen - Table Space, Walk-in Closet(s), Window Treatments, Built-Ins, Ceiling Fan(s), Recessed Lighting
Hot Water Electric
Heating Forced Air
Cooling Central A/C
Flooring Hardwood
Fireplaces Number 2
Fireplaces Type Brick, Mantel(s), Wood
Equipment Built-In Microwave, Dishwasher, Disposal, Dryer, Refrigerator, Stainless Steel Appliances, Washer, Built-In Range
Fireplace Y
Appliance Built-In Microwave, Dishwasher, Disposal, Dryer, Refrigerator, Stainless Steel Appliances, Washer, Built-In Range
Heat Source Natural Gas
Laundry Main Floor
Exterior
Exterior Feature Deck(s), Patio(s)
Parking Features Garage - Front Entry, Inside Access
Garage Spaces 2.0
Fence Partially
Utilities Available Phone Connected, Cable TV
Water Access N
View Garden/Lawn, Pond
Roof Type Composite
Accessibility Other
Porch Deck(s), Patio(s)
Attached Garage 2
Total Parking Spaces 2
Garage Y
Building
Lot Description Corner, Front Yard, Level, Premium, Rear Yard, SideYard(s)
Story 3
Sewer Public Sewer
Water Public
Architectural Style Colonial
Level or Stories 3
Additional Building Above Grade, Below Grade
New Construction N
Schools
Elementary Schools Beverly Farms
Middle Schools Herbert Hoover
High Schools Winston Churchill
School District Montgomery County Public Schools
Others
Senior Community No
Tax ID 160401728402
Ownership Fee Simple
SqFt Source Assessor
Security Features Security System
Horse Property N
Special Listing Condition Standard
Read Less Info
Want to know what your home might be worth? Contact us for a FREE valuation!

Our team is ready to help you sell your home for the highest possible price ASAP

Bought with Kira Epstein Begal • Washington Fine Properties, LLC
"My job is to find and attract mastery-based agents to the office, protect the culture, and make sure everyone is happy! "







