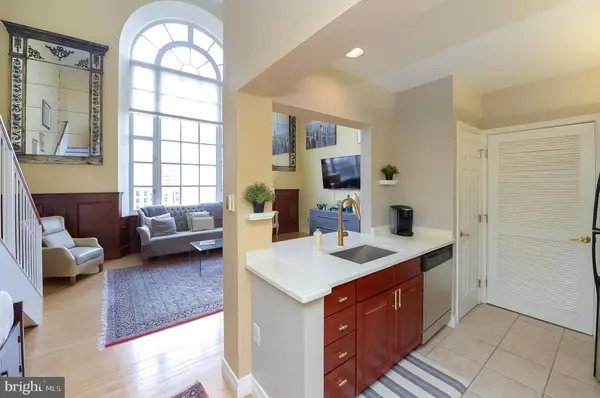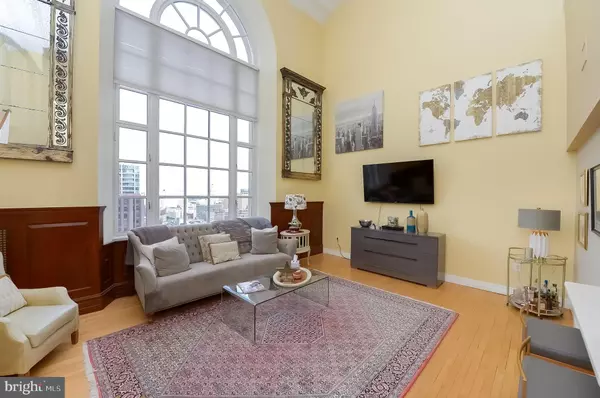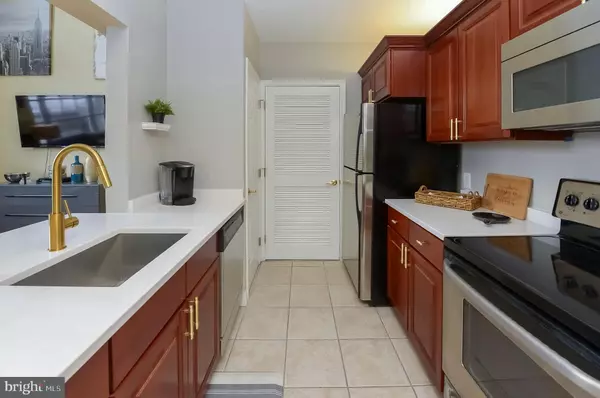$382,000
$405,000
5.7%For more information regarding the value of a property, please contact us for a free consultation.
1 Bed
2 Baths
872 SqFt
SOLD DATE : 06/09/2021
Key Details
Sold Price $382,000
Property Type Condo
Sub Type Condo/Co-op
Listing Status Sold
Purchase Type For Sale
Square Footage 872 sqft
Price per Sqft $438
Subdivision Logan Square
MLS Listing ID PAPH938674
Sold Date 06/09/21
Style Beaux Arts,Contemporary
Bedrooms 1
Full Baths 1
Half Baths 1
Condo Fees $551/mo
HOA Y/N N
Abv Grd Liv Area 872
Originating Board BRIGHT
Year Built 1925
Annual Tax Amount $4,687
Tax Year 2021
Lot Dimensions 0.00 x 0.00
Property Description
Welcome to this gorgeous one of a kind Bi-Level 1 bedroom, 1.5 bath condo. Imagine waking up and having your morning cup of coffee with stunning views of The Benjamin Franklin Parkway from this dramatic Beaux-Arts window. Dramatic ceiling height with stunning architectural detail in this unit with coffered ceilings, and beautiful mill woodwork throughout. As you enter this unit, there is a half bath with floating vanity and custom light fixture . There is a tremendous amount of light throughout the unit. Moving towards the living area , there is custom built-in day bed perfect for extra storage. Gorgeous kitchen featuring cherry cabinets, quartz counter tops with brass fixtures. There is a large pantry off to the side in kitchen and laundry area with front load washer/dryer and storage area. If you are looking a special home with history and detail, this unit is for you. This unit is meticulously maintained with hardwood flooring , custom window treatment. As you move to the upper floor , the views through the stunning window will take your breath away. The bedroom gives a loft like feeling, generously proportioned with great closet space. The master bath features tile backsplash, tile floors , and full frameless glass shower. Beautiful new flooring in master bedroom. This penthouse condo is located on the top floor a short walk from the roof top terrace that features panoramic views of the city and skyline . The Phoenix is a full service luxury building with 24/7 concierge service, media room, fitness center, direct access from the residence elevator to Suburban Station, media room, conference center, Starbucks Cafe and full service restaurant on site. Closet to all major highways such as I76 and I95 and city nightlife . A short walk to Dilworth Park and many museums .
Location
State PA
County Philadelphia
Area 19103 (19103)
Zoning CMX5
Rooms
Main Level Bedrooms 1
Interior
Interior Features Crown Moldings, Floor Plan - Open, Kitchen - Island, Pantry, Walk-in Closet(s), Window Treatments, Wood Floors, Other
Hot Water Electric
Heating Central
Cooling Central A/C
Heat Source Electric
Exterior
Amenities Available Community Center, Concierge, Elevator, Exercise Room, Fitness Center, Meeting Room, Party Room, Picnic Area, Other
Water Access N
Accessibility None
Garage N
Building
Story 2
Unit Features Hi-Rise 9+ Floors
Sewer No Septic System
Water Public
Architectural Style Beaux Arts, Contemporary
Level or Stories 2
Additional Building Above Grade, Below Grade
New Construction N
Schools
School District The School District Of Philadelphia
Others
Pets Allowed Y
HOA Fee Include Common Area Maintenance,Ext Bldg Maint,Management,Snow Removal,Other
Senior Community No
Tax ID 888116524
Ownership Fee Simple
SqFt Source Assessor
Acceptable Financing Conventional, Cash
Listing Terms Conventional, Cash
Financing Conventional,Cash
Special Listing Condition Standard
Pets Allowed Case by Case Basis
Read Less Info
Want to know what your home might be worth? Contact us for a FREE valuation!

Our team is ready to help you sell your home for the highest possible price ASAP

Bought with Kristopher A Barillas • BHHS Fox & Roach-Center City Walnut
"My job is to find and attract mastery-based agents to the office, protect the culture, and make sure everyone is happy! "







