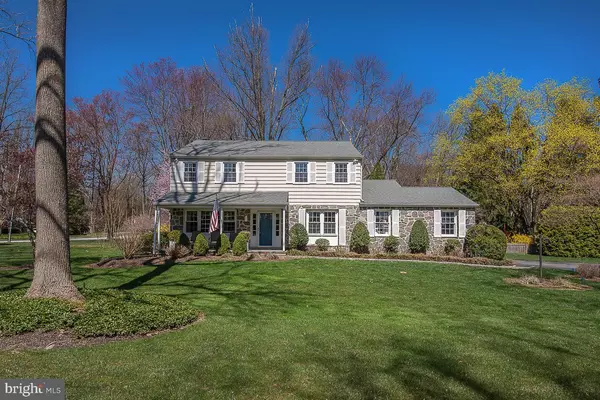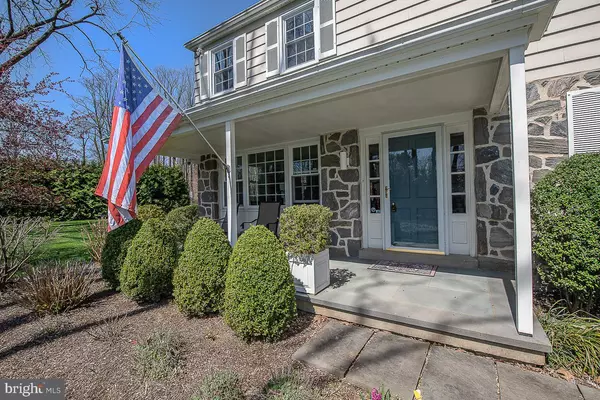$725,500
$699,999
3.6%For more information regarding the value of a property, please contact us for a free consultation.
4 Beds
4 Baths
2,848 SqFt
SOLD DATE : 07/01/2021
Key Details
Sold Price $725,500
Property Type Single Family Home
Sub Type Detached
Listing Status Sold
Purchase Type For Sale
Square Footage 2,848 sqft
Price per Sqft $254
Subdivision None Available
MLS Listing ID PACT531884
Sold Date 07/01/21
Style Colonial
Bedrooms 4
Full Baths 3
Half Baths 1
HOA Y/N N
Abv Grd Liv Area 2,490
Originating Board BRIGHT
Year Built 1964
Annual Tax Amount $8,315
Tax Year 2020
Lot Size 1.000 Acres
Acres 1.0
Lot Dimensions 0.00 x 0.00
Property Description
Decide now to own this fabulous house on one acre of land in the award winning T/E School District. Love to work out? Swim? This 4 bedroom 3.1 bath home is across the street from the Upper Main Line YMCA. This home has been lovingly maintained and updated by the sellers. All 3 full baths have been totally renovated including their own dedicated heating system and are just gorgeous. Sellers replaced the tile flooring, vanities, toilets, all hardware including faucets, installed new medicine cabinets, lighting and updated the electrical switches. On the second level, all interior doors, including closet doors, are new and recently installed. The whole house has a fresh coat of paint - walls, ceiling & trim. In 2020, brand new custom made banisters and stair rails were professionally installed along with new stair carpeting. Additional items installed by the sellers are: new French doors from the family room to the 3-season room out back; Multiple room Sonos sound system including the back yard; Security System; 2 perimeter WIFI cameras; crown moulding in many rooms; recessed ceiling lights; several wall mounted TV’s which are included in the sale; customized kitchen pantry and laundry room; additional insulation installed in the attic; converted the family room fireplace to gas; replaced refrigerators, microwave, dehumidifier & outdoor gas grill; added a sleek “no touch” kitchen faucet; upgraded the interior electric system with additional circuitry; improved the pad & charger for the full house gas generator. In 2012, a leak in the side wall of the basement was professionally repaired. Additional improvements include the installation of exterior LED motion sensored flood lights; installation of the irrigation water meter to reduce the home’s water bill and installation of an invisible electric fence (collar will stay with the house). The lovely sun room off the family room is fabulous during the warmer months. The laundry room is located right off the kitchen and has a supplemental window A/C unit, built-in shelves and egress to the side yard. The finished lower level boasts ceramic tile flooring and another wall-mounted TV. This home is conveniently located for easy access to Routes 30, 202, the PA Turnpike and the King of Prussia Mall. Easy to show.
Location
State PA
County Chester
Area Easttown Twp (10355)
Zoning RESIDENTIAL
Rooms
Basement Full
Interior
Interior Features Attic, Ceiling Fan(s), Crown Moldings, Family Room Off Kitchen, Floor Plan - Traditional, Formal/Separate Dining Room, Kitchen - Eat-In, Pantry, Primary Bath(s), Stall Shower, Tub Shower, Walk-in Closet(s), Window Treatments, Wood Floors
Hot Water Natural Gas
Heating Hot Water
Cooling Central A/C
Flooring Ceramic Tile, Hardwood, Other
Fireplaces Number 1
Fireplaces Type Gas/Propane, Stone
Equipment Built-In Range, Dishwasher, Disposal, Dryer, Oven/Range - Gas, Refrigerator, Stainless Steel Appliances, Washer
Fireplace Y
Appliance Built-In Range, Dishwasher, Disposal, Dryer, Oven/Range - Gas, Refrigerator, Stainless Steel Appliances, Washer
Heat Source Natural Gas
Laundry Main Floor
Exterior
Garage Garage - Side Entry, Garage Door Opener, Inside Access, Oversized
Garage Spaces 5.0
Waterfront N
Water Access N
Roof Type Shingle
Accessibility None
Parking Type Attached Garage, Driveway
Attached Garage 2
Total Parking Spaces 5
Garage Y
Building
Story 2
Sewer Public Sewer
Water Public
Architectural Style Colonial
Level or Stories 2
Additional Building Above Grade, Below Grade
New Construction N
Schools
Middle Schools Tred-East
School District Tredyffrin-Easttown
Others
Senior Community No
Tax ID 55-02N-0043
Ownership Fee Simple
SqFt Source Assessor
Acceptable Financing Cash, Conventional, FHA
Horse Property N
Listing Terms Cash, Conventional, FHA
Financing Cash,Conventional,FHA
Special Listing Condition Standard
Read Less Info
Want to know what your home might be worth? Contact us for a FREE valuation!

Our team is ready to help you sell your home for the highest possible price ASAP

Bought with Dana Zdancewicz • BHHS Fox & Roach Wayne-Devon

"My job is to find and attract mastery-based agents to the office, protect the culture, and make sure everyone is happy! "







