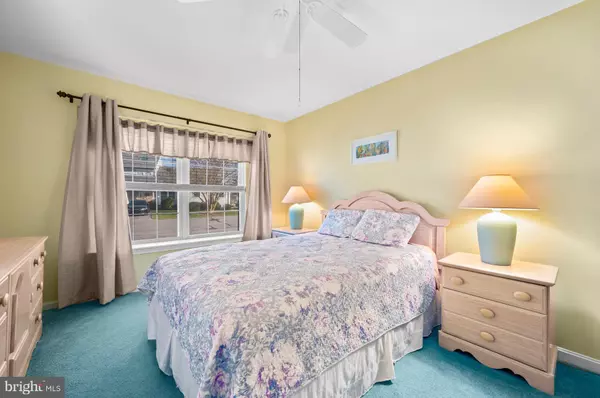$225,000
$229,000
1.7%For more information regarding the value of a property, please contact us for a free consultation.
3 Beds
3 Baths
1,128 SqFt
SOLD DATE : 02/16/2021
Key Details
Sold Price $225,000
Property Type Condo
Sub Type Condo/Co-op
Listing Status Sold
Purchase Type For Sale
Square Footage 1,128 sqft
Price per Sqft $199
Subdivision Gull Point
MLS Listing ID DESU175848
Sold Date 02/16/21
Style Villa
Bedrooms 3
Full Baths 2
Half Baths 1
HOA Fees $348/qua
HOA Y/N Y
Abv Grd Liv Area 1,128
Originating Board BRIGHT
Year Built 1997
Annual Tax Amount $1,001
Tax Year 2020
Lot Dimensions 0.00 x 0.00
Property Description
You will love this water oriented community of Gull Point that offers residents a private and serene waterside setting with community pool and dock. This wonderful end unit townhome offers a first floor master bedroom with a large closet for storage. The sun room adds extra space for entertaining guests or head to the spacious deck during the warmer months. On the first floor there is also a second bedroom. Upstairs you will find a loft area as well as a bedroom and full bathroom. Gull Point offers you a community pool. Need space for your kayaks, bikes, or beach items? There is a storage area in the front of the home! This ideal location is only a short drive to the beaches and just down the road all new restaurants, grocery stores, and all you need just outside the community.
Location
State DE
County Sussex
Area Indian River Hundred (31008)
Zoning HR-2
Rooms
Main Level Bedrooms 2
Interior
Interior Features Attic/House Fan, Carpet, Ceiling Fan(s), Combination Dining/Living, Entry Level Bedroom, Kitchen - Galley, Tub Shower, Walk-in Closet(s)
Hot Water Electric
Heating Heat Pump - Electric BackUp
Cooling Central A/C
Flooring Carpet, Ceramic Tile
Equipment Built-In Range, Dishwasher, Disposal, Dryer - Electric, Exhaust Fan, Microwave, Oven/Range - Electric, Water Heater
Furnishings No
Fireplace N
Window Features Double Pane,Insulated
Appliance Built-In Range, Dishwasher, Disposal, Dryer - Electric, Exhaust Fan, Microwave, Oven/Range - Electric, Water Heater
Heat Source Electric
Laundry Main Floor
Exterior
Exterior Feature Balcony, Porch(es)
Garage Spaces 2.0
Utilities Available Cable TV, Phone Available
Amenities Available Pool - Outdoor
Water Access N
View Garden/Lawn, Pasture
Roof Type Asphalt
Street Surface Paved
Accessibility Level Entry - Main
Porch Balcony, Porch(es)
Total Parking Spaces 2
Garage N
Building
Story 2
Foundation None
Sewer Public Sewer
Water Private/Community Water
Architectural Style Villa
Level or Stories 2
Additional Building Above Grade, Below Grade
Structure Type Vaulted Ceilings
New Construction N
Schools
Elementary Schools Long Neck
Middle Schools Millsboro
High Schools Sussex Central
School District Indian River
Others
Pets Allowed Y
HOA Fee Include Common Area Maintenance,Pool(s)
Senior Community No
Tax ID 234-34.00-300.00-20
Ownership Condominium
Security Features Smoke Detector
Acceptable Financing Cash, Conventional
Horse Property N
Listing Terms Cash, Conventional
Financing Cash,Conventional
Special Listing Condition Standard
Pets Allowed Dogs OK, Cats OK
Read Less Info
Want to know what your home might be worth? Contact us for a FREE valuation!

Our team is ready to help you sell your home for the highest possible price ASAP

Bought with Dustin Oldfather • Monument Sotheby's International Realty
"My job is to find and attract mastery-based agents to the office, protect the culture, and make sure everyone is happy! "







