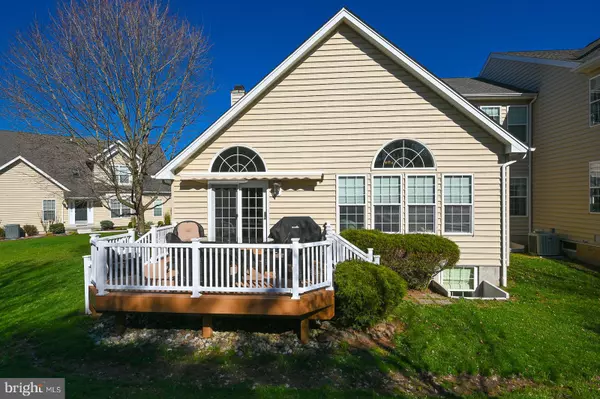$570,000
$550,000
3.6%For more information regarding the value of a property, please contact us for a free consultation.
3 Beds
4 Baths
3,652 SqFt
SOLD DATE : 05/28/2021
Key Details
Sold Price $570,000
Property Type Townhouse
Sub Type End of Row/Townhouse
Listing Status Sold
Purchase Type For Sale
Square Footage 3,652 sqft
Price per Sqft $156
Subdivision Rivercrest
MLS Listing ID PAMC686248
Sold Date 05/28/21
Style Carriage House
Bedrooms 3
Full Baths 3
Half Baths 1
HOA Fees $368/mo
HOA Y/N Y
Abv Grd Liv Area 2,840
Originating Board BRIGHT
Year Built 2004
Annual Tax Amount $8,069
Tax Year 2020
Lot Size 5,253 Sqft
Acres 0.12
Lot Dimensions 21.00 x 0.00
Property Description
This fabulous End Unit Carriage home, located in the quiet tranquil community of Rivercrest, has all the amenities and features you're looking for and then some. The home features a 1st floor Master Suite with vaulted ceiling, 2 walk-in closets, luxurious Master Bathroom with dual vanities, Jacuzzi whirlpool tub, and stall shower. The main level also includes a spacious gourmet Kitchen with separate Breakfast Rm, granite counters, tile backsplash, cherry cabinets, breakfast bar, and pantry closet. There is also a laundry room and powder room. Additionally, the main level offers a beautiful formal Dining Rm with Tray Ceiling; an open and elegant living room with a vaulted ceiling, a gas fireplace and marble surround; and then on to a beautiful sun room with an atrium door that leads to a deck with an auto retractable awning and steps to the rear and side yard. The upper level features a spacious sky lit loft/study, as well as a large 2nd Bedroom with full bathroom, and a nicely sized 3rd Bedroom . There are 5 large ceiling fans throughout the home. A French door leads you to a fantastic professionally finished lower level (812 sq. ft.) that includes: (1) awesome Home Theatre complete with 92" screen, HD projector, and high-quality sound system, 4 leather motorized reclining seats plus 4 bolted theatre seats; (2) Family Rm with 4 closets for storage; (3) Game Rm with 31" wall mounted TV, wet bar and bar refrigerator; (4) Full bathroom with shower and linen closet; (5) a generous unfinished storage area (390 sq. ft.). With the finished lower level (812 sq. ft.) the home has a total of 3,652 sq. ft. of living space. Other newer features added in 2018 include: gas furnace, HVAC unit (w/10yr transferable parts and labor warranties), HW Heater, GE Refrigerator and GE Dishwasher (with 5yr. extended warranties), ADT Security System and electronic thermostat. The Rivercrest HOA includes community pool, clubhouse, gym, and walking trails. The current owners purchased this Toll Brothers built home in 2012 as a second home and have occupied it for about 100 days per year-- so very low wear. Rivercrest is a premier gated golf course community with an 18-hole championship course. So don't wait, come and see all this home and community has to offer.
Location
State PA
County Montgomery
Area Upper Providence Twp (10661)
Zoning GCR
Rooms
Other Rooms Living Room, Dining Room, Primary Bedroom, Bedroom 2, Bedroom 3, Kitchen, Game Room, Family Room, Breakfast Room, Sun/Florida Room, Loft, Media Room, Bathroom 1, Bathroom 2, Bathroom 3, Half Bath
Basement Full, Partially Finished, Heated, Sump Pump, Water Proofing System, Windows
Main Level Bedrooms 1
Interior
Interior Features Bar, Breakfast Area, Ceiling Fan(s), Chair Railings, Dining Area, Entry Level Bedroom, Kitchen - Eat-In, Kitchen - Table Space, Pantry, Recessed Lighting, Skylight(s), Soaking Tub, Upgraded Countertops, Walk-in Closet(s), Wet/Dry Bar, Window Treatments, Wood Floors
Hot Water Natural Gas
Heating Forced Air
Cooling Central A/C
Fireplaces Number 1
Fireplaces Type Gas/Propane
Fireplace Y
Heat Source Natural Gas
Laundry Main Floor
Exterior
Exterior Feature Deck(s)
Garage Garage - Front Entry, Inside Access
Garage Spaces 2.0
Utilities Available Cable TV
Amenities Available Club House, Common Grounds, Community Center, Exercise Room, Fitness Center, Gated Community, Golf Club, Golf Course, Golf Course Membership Available, Jog/Walk Path, Meeting Room, Party Room, Recreational Center, Swimming Pool
Waterfront N
Water Access N
Accessibility None
Porch Deck(s)
Parking Type Attached Garage, Driveway, Other
Attached Garage 2
Total Parking Spaces 2
Garage Y
Building
Story 3
Sewer Public Sewer
Water Public
Architectural Style Carriage House
Level or Stories 3
Additional Building Above Grade, Below Grade
New Construction N
Schools
School District Spring-Ford Area
Others
HOA Fee Include Common Area Maintenance,Ext Bldg Maint,Lawn Care Front,Lawn Care Rear,Lawn Care Side,Lawn Maintenance,Security Gate,Snow Removal,Health Club,Trash
Senior Community No
Tax ID 61-00-04568-069
Ownership Fee Simple
SqFt Source Assessor
Security Features Security System
Special Listing Condition Standard
Read Less Info
Want to know what your home might be worth? Contact us for a FREE valuation!

Our team is ready to help you sell your home for the highest possible price ASAP

Bought with Yulin Fang • RE/MAX Plus

"My job is to find and attract mastery-based agents to the office, protect the culture, and make sure everyone is happy! "







