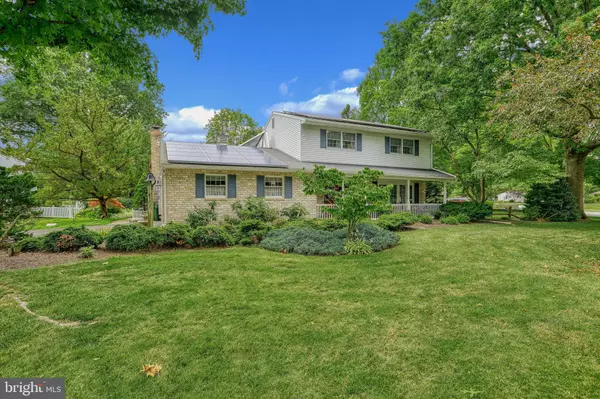$319,500
$329,900
3.2%For more information regarding the value of a property, please contact us for a free consultation.
3 Beds
3 Baths
1,824 SqFt
SOLD DATE : 09/23/2020
Key Details
Sold Price $319,500
Property Type Single Family Home
Sub Type Detached
Listing Status Sold
Purchase Type For Sale
Square Footage 1,824 sqft
Price per Sqft $175
Subdivision Berkshire Hills
MLS Listing ID PAYK141924
Sold Date 09/23/20
Style Colonial
Bedrooms 3
Full Baths 2
Half Baths 1
HOA Y/N N
Abv Grd Liv Area 1,824
Originating Board BRIGHT
Year Built 1976
Annual Tax Amount $4,550
Tax Year 2020
Lot Size 0.482 Acres
Acres 0.48
Property Description
Features on features with this home! Admirably maintained 3 BR 2.5 bath colonial on large corner lot located in the secluded neighborhood of Berkshire Hills. The 1st thing you notice pulling up is the freshly paved driveway that leads to the 2 car garage with new carriage style door. Located on this side of the property is the Generac Whole House Generator. With this you will never be left in the dark. The current owner has taken many steps to increase the energy efficiency of the home by installing solar panels on the roof to significantly decrease electric consumption. Along with installing energy efficient windows & a tank-less water heater. Entertain all your family & friends for hours in the back yard by the in-ground pool. Extensive hardscaping around the pool with a covered patio with bar & exterior TV. Enter through the double front doors & to your right is a large living room. Luxury laminated wood flooring is throughout living, family, & dining room. Kitchen has been remodeled in a country style with new cabinets & butcher block counter-tops & stainless steal appliances. Wood burning stove in family room keeps you extra warm on those cold winter nights. All 3 bedrooms are located on the 2nd floor with a master bedroom & master bath. This is a great property that is looking for a new owner who will appreciate it's character as much as the current owners have.
Location
State PA
County York
Area Carroll Twp (15220)
Zoning RESIDENTIAL SUBURBAN 1
Rooms
Other Rooms Living Room, Dining Room, Primary Bedroom, Bedroom 2, Bedroom 3, Kitchen, Family Room, Basement, Foyer, Laundry, Bathroom 2, Primary Bathroom, Half Bath
Basement Full, Sump Pump, Unfinished, Water Proofing System
Interior
Interior Features Attic, Carpet, Ceiling Fan(s), Crown Moldings, Formal/Separate Dining Room, Kitchen - Eat-In, Wood Stove
Hot Water Tankless
Heating Baseboard - Electric, Heat Pump - Electric BackUp, Wood Burn Stove, Zoned
Cooling Central A/C
Flooring Carpet, Vinyl, Ceramic Tile, Laminated
Fireplaces Number 1
Fireplaces Type Brick, Wood
Equipment Built-In Microwave, Dishwasher, Dryer - Electric, Freezer, Oven/Range - Electric, Range Hood, Refrigerator, Stainless Steel Appliances, Washer, Water Heater - Tankless
Fireplace Y
Window Features Double Hung,Double Pane,Energy Efficient,Replacement
Appliance Built-In Microwave, Dishwasher, Dryer - Electric, Freezer, Oven/Range - Electric, Range Hood, Refrigerator, Stainless Steel Appliances, Washer, Water Heater - Tankless
Heat Source Electric
Laundry Basement
Exterior
Exterior Feature Patio(s)
Garage Garage - Side Entry, Garage Door Opener, Inside Access, Oversized
Garage Spaces 6.0
Pool Concrete, Fenced, Heated, In Ground, Solar Heated
Waterfront N
Water Access N
Roof Type Architectural Shingle
Accessibility None
Porch Patio(s)
Parking Type Attached Garage, Driveway, On Street
Attached Garage 2
Total Parking Spaces 6
Garage Y
Building
Story 2
Foundation Block
Sewer Public Sewer
Water Public
Architectural Style Colonial
Level or Stories 2
Additional Building Above Grade, Below Grade
New Construction N
Schools
Middle Schools Northern
High Schools Northern
School District Northern York County
Others
Senior Community No
Tax ID 20-000-01-0079-00-00000
Ownership Fee Simple
SqFt Source Assessor
Acceptable Financing Cash, Conventional, FHA, VA
Listing Terms Cash, Conventional, FHA, VA
Financing Cash,Conventional,FHA,VA
Special Listing Condition Standard
Read Less Info
Want to know what your home might be worth? Contact us for a FREE valuation!

Our team is ready to help you sell your home for the highest possible price ASAP

Bought with John Ledger • Protus Realty, Inc.

"My job is to find and attract mastery-based agents to the office, protect the culture, and make sure everyone is happy! "







