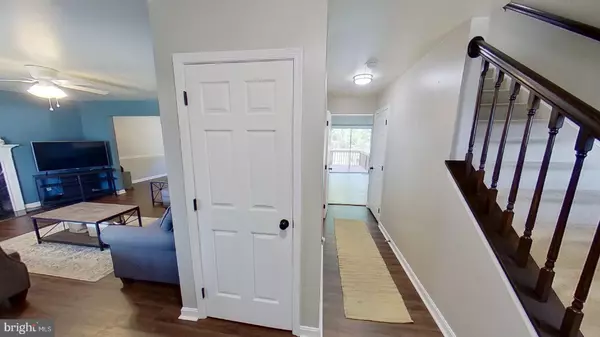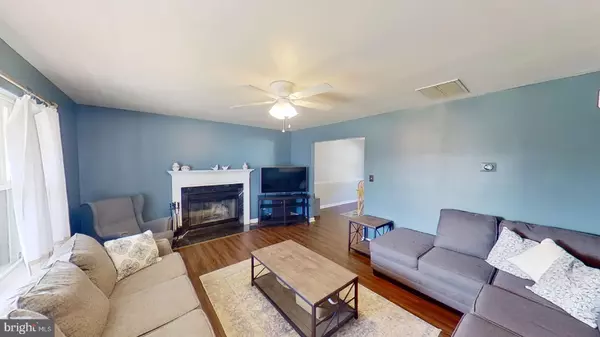$350,000
$350,000
For more information regarding the value of a property, please contact us for a free consultation.
4 Beds
3 Baths
2,490 SqFt
SOLD DATE : 05/14/2021
Key Details
Sold Price $350,000
Property Type Single Family Home
Sub Type Detached
Listing Status Sold
Purchase Type For Sale
Square Footage 2,490 sqft
Price per Sqft $140
Subdivision Heards Estates
MLS Listing ID MDSM175204
Sold Date 05/14/21
Style Colonial
Bedrooms 4
Full Baths 2
Half Baths 1
HOA Fees $6/ann
HOA Y/N Y
Abv Grd Liv Area 1,930
Originating Board BRIGHT
Year Built 1996
Annual Tax Amount $2,598
Tax Year 2020
Lot Size 9,928 Sqft
Acres 0.23
Property Description
Welcome Home! This one is a winner! Charming well-maintained Colonial features 4 bedrooms and 2 and a half baths. There is a formal dining room, an eat-in kitchen, and a spacious family room with wood-burning fireplace for those chilly nights. The upstairs boasts a large primary suite with walk-in closet and large en-suite bath with soaking tub. Whether you choose entertain or exercise, there is plenty of space in the basement; a full utility room, and rough-ins for a future bathroom. The home has a fenced-in flat yard with a fire pit and storage shed that backs to woods on a quiet cul-de-sac. Enjoy maintenance free gutters and a roof that is only 2 years old. Nestled in a quiet, walkable neighborhood. You will be close to shopping, recreation and many great restaurants. Quick access to Route 235 N or S and Pax River Naval Air Station. And walking distance to Chancellor's Run Park. Be sure to check out the virtual walkthrough!
Location
State MD
County Saint Marys
Zoning RL
Rooms
Other Rooms Living Room, Dining Room, Primary Bedroom, Kitchen, Laundry, Primary Bathroom
Basement Partially Finished, Rear Entrance, Rough Bath Plumb, Walkout Stairs
Interior
Interior Features Attic, Ceiling Fan(s), Floor Plan - Traditional, Recessed Lighting, Soaking Tub
Hot Water Electric
Heating Heat Pump(s)
Cooling Central A/C, Ceiling Fan(s)
Fireplaces Number 1
Fireplaces Type Fireplace - Glass Doors, Wood
Equipment Oven/Range - Electric, Washer, Dryer
Furnishings No
Fireplace Y
Appliance Oven/Range - Electric, Washer, Dryer
Heat Source Electric
Laundry Basement
Exterior
Exterior Feature Porch(es), Deck(s)
Parking Features Garage Door Opener, Garage - Front Entry
Garage Spaces 5.0
Water Access N
Roof Type Asphalt
Accessibility None
Porch Porch(es), Deck(s)
Attached Garage 1
Total Parking Spaces 5
Garage Y
Building
Story 3
Sewer Public Sewer
Water Public
Architectural Style Colonial
Level or Stories 3
Additional Building Above Grade, Below Grade
Structure Type Dry Wall
New Construction N
Schools
School District St. Mary'S County Public Schools
Others
Senior Community No
Tax ID 1908117446
Ownership Fee Simple
SqFt Source Assessor
Acceptable Financing Cash, Conventional, FHA, Negotiable, USDA, VA
Horse Property N
Listing Terms Cash, Conventional, FHA, Negotiable, USDA, VA
Financing Cash,Conventional,FHA,Negotiable,USDA,VA
Special Listing Condition Standard
Read Less Info
Want to know what your home might be worth? Contact us for a FREE valuation!

Our team is ready to help you sell your home for the highest possible price ASAP

Bought with Yasmeen Durrani • Express Realty USA LLC
"My job is to find and attract mastery-based agents to the office, protect the culture, and make sure everyone is happy! "







