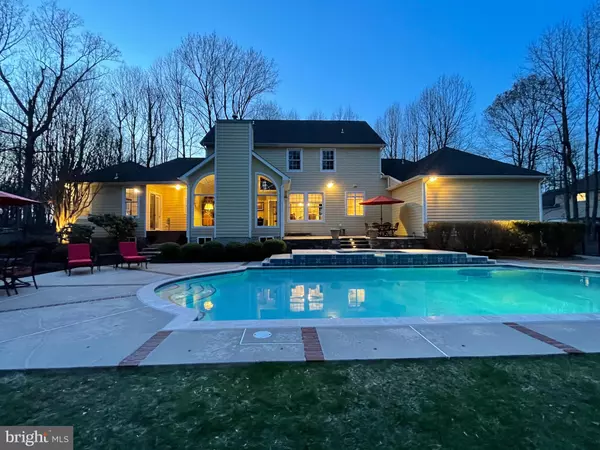$860,000
$860,000
For more information regarding the value of a property, please contact us for a free consultation.
4 Beds
4 Baths
4,106 SqFt
SOLD DATE : 05/07/2021
Key Details
Sold Price $860,000
Property Type Single Family Home
Sub Type Detached
Listing Status Sold
Purchase Type For Sale
Square Footage 4,106 sqft
Price per Sqft $209
Subdivision Merryman Manor
MLS Listing ID MDBC522866
Sold Date 05/07/21
Style Colonial
Bedrooms 4
Full Baths 3
Half Baths 1
HOA Y/N N
Abv Grd Liv Area 4,106
Originating Board BRIGHT
Year Built 2002
Annual Tax Amount $8,395
Tax Year 2020
Lot Size 1.520 Acres
Acres 1.52
Property Description
***CancelledOPEN HOUSE SUNDAY, APRIL 11 from 1-3PM*** GORGEOUS, 4 BEDROOM CUSTOM COLONIAL WITH MAIN FLOOR MASTER BEDROOM AND NEWLY RENOVATED BATH! TUCKED AWAY IN AN IDYLIC SETTING! REMODELED GOURMET KITCHEN WITH CUSTOM HANDMADE CABINETS, QUARTZ COUNTERTOPS, PORCELAIN FARM SINK, CUSTOM TILE BACKSPLASH AND HIGH-END HARDWARE INSTALLED ON ALL CABINETS AND DRAWERS! CUSTOM RANGE HOOD AND FAUCETS! WOLF 36" COOKTOP! WOLF DOUBLE OVEN! BOSCH 24" DISHWASHER AND 30" MICROWAVE! ALL STAINLESS STEEL FINISH! LARGE PROFESSIONAL OFFICE/BONUS ROOM ATTACHED TO THE GARAGE MAKES IT PERFECT FOR WORKING FROM HOME! PELLA ENTRY DOOR W/SIDELIGHTS! FRONT BRICK SIDEWALK! BEAUTIFUL LANDSCAPING WITH ACCENT LIGHTING! CUSTOM WOODWORK! CUSTOM FRONT PORCH WITH WROUGHT IRON RAILINGS! NEW CARPETING! RECENT POOL RENOVATION! ANTHONY/SYLVAN HEATED POOL AND SPA! RETILED COPING WITH TRAVERTINE TILE AND REPLACED DECORATIVE TILES ON POOL AND SPA PERIMETER AS WELL AS ON WALL! DISTRESSED AND HAND SCRAPED HARDWOOD FLOORING INSTALLED THROUGHOUT FIRST FLOOR! BEAUTIFUL WROUGHT IRON RAILING ON STAIRS TO SECOND FLOOR AND UPSTAIRS HALLWAY! WATER FILTRATION SYSTEM WITH REVERSE OSMOSIS! TRANE HEAT PUMP REPLACED - HEATS/COOLS SECOND FLOOR! TRANE AIR CONDITIONER REPLACED - FIRST FLOOR MAIN AREA! PURCHASED PROPANE TANK! HOME HAS BEEN FRESHLY PAINTED AND IS IN IMMACULATE CONDITION! MAIN FLOOR LAUNDRY ROOM OFF OF KITCHEN! PELLA FRONT DOOR! BLUE STONE HEARTH! PROPANE HOOKUP ON BACK PATIO! HARDIE BOARD SIDING!
Location
State MD
County Baltimore
Zoning RES
Rooms
Other Rooms Living Room, Dining Room, Primary Bedroom, Bedroom 2, Bedroom 3, Bedroom 4, Kitchen, Family Room, Bathroom 2, Bathroom 3, Bonus Room, Primary Bathroom
Basement Other, Unfinished
Main Level Bedrooms 1
Interior
Interior Features Attic, Attic/House Fan, Carpet, Ceiling Fan(s), Chair Railings, Crown Moldings, Breakfast Area, Entry Level Bedroom, Family Room Off Kitchen, Kitchen - Country, Kitchen - Gourmet, Kitchen - Table Space, Pantry, Soaking Tub, Walk-in Closet(s), Wood Floors, Window Treatments, Recessed Lighting, Stall Shower
Hot Water Propane
Heating Forced Air
Cooling Ceiling Fan(s), Central A/C, Attic Fan
Flooring Hardwood, Carpet, Ceramic Tile
Fireplaces Number 2
Equipment Microwave, Oven - Wall, Cooktop, Refrigerator, Dishwasher, Washer, Dryer, Exhaust Fan, Icemaker
Appliance Microwave, Oven - Wall, Cooktop, Refrigerator, Dishwasher, Washer, Dryer, Exhaust Fan, Icemaker
Heat Source Propane - Owned
Exterior
Exterior Feature Patio(s), Porch(es)
Parking Features Garage - Side Entry, Garage Door Opener
Garage Spaces 2.0
Water Access N
Roof Type Architectural Shingle
Accessibility None
Porch Patio(s), Porch(es)
Attached Garage 2
Total Parking Spaces 2
Garage Y
Building
Lot Description Backs to Trees, Backs - Parkland, Cul-de-sac, Front Yard, Landscaping, Trees/Wooded
Story 3
Sewer Community Septic Tank, Private Septic Tank
Water Well
Architectural Style Colonial
Level or Stories 3
Additional Building Above Grade, Below Grade
New Construction N
Schools
Elementary Schools Jacksonville
Middle Schools Cockeysville
High Schools Dulaney
School District Baltimore County Public Schools
Others
Senior Community No
Tax ID 04102300011523
Ownership Fee Simple
SqFt Source Assessor
Special Listing Condition Standard
Read Less Info
Want to know what your home might be worth? Contact us for a FREE valuation!

Our team is ready to help you sell your home for the highest possible price ASAP

Bought with Alexander D Necker • American Premier Realty, LLC
"My job is to find and attract mastery-based agents to the office, protect the culture, and make sure everyone is happy! "







