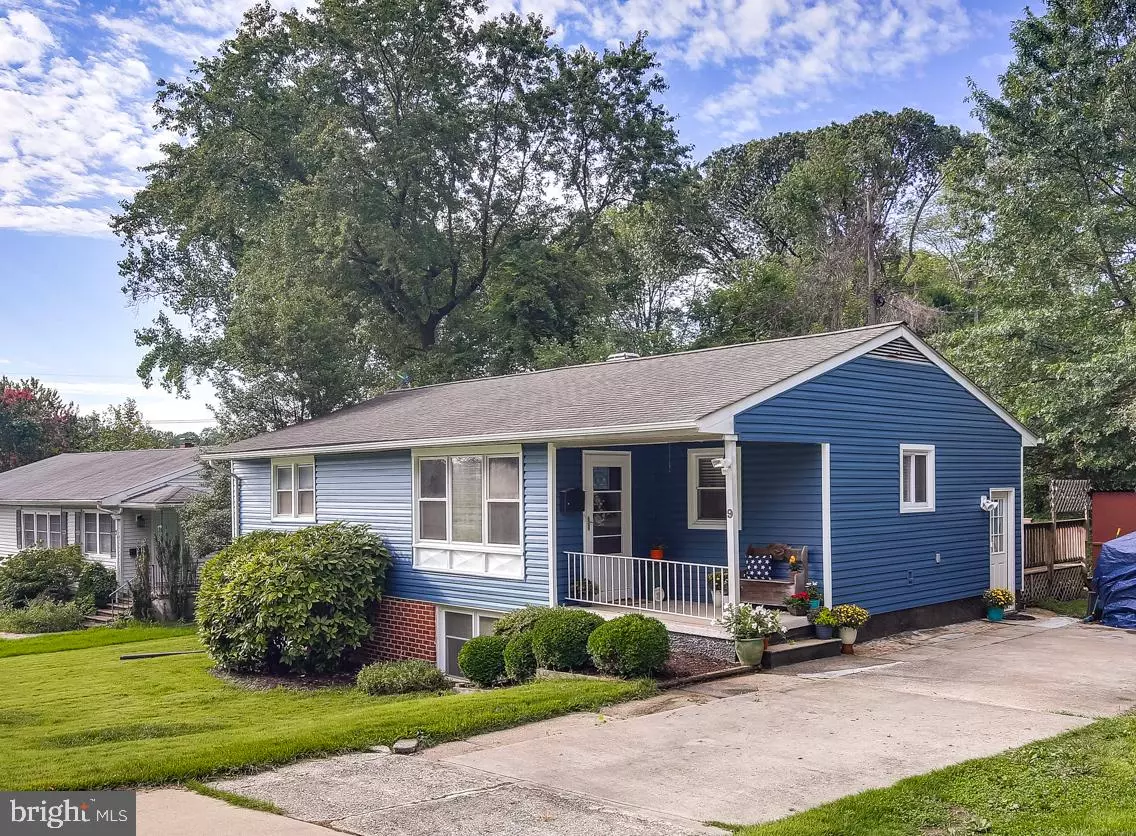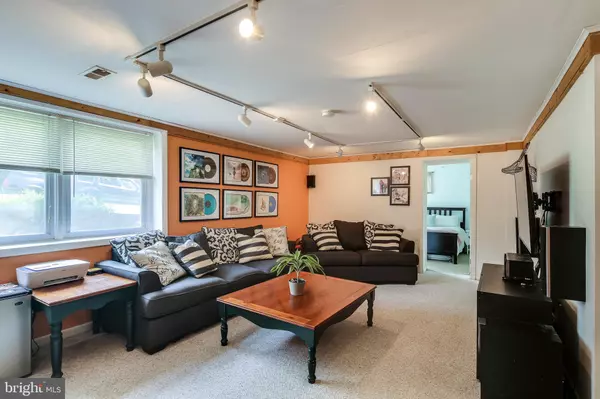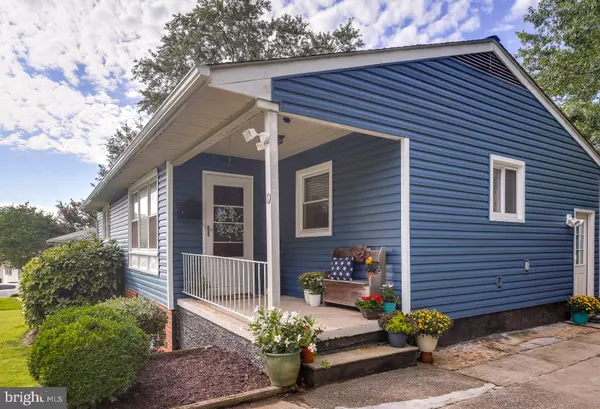$316,000
$300,000
5.3%For more information regarding the value of a property, please contact us for a free consultation.
4 Beds
2 Baths
1,802 SqFt
SOLD DATE : 09/30/2020
Key Details
Sold Price $316,000
Property Type Single Family Home
Sub Type Detached
Listing Status Sold
Purchase Type For Sale
Square Footage 1,802 sqft
Price per Sqft $175
Subdivision Hillside Acres
MLS Listing ID MDAA443628
Sold Date 09/30/20
Style Raised Ranch/Rambler,Ranch/Rambler
Bedrooms 4
Full Baths 1
Half Baths 1
HOA Y/N N
Abv Grd Liv Area 1,074
Originating Board BRIGHT
Year Built 1959
Annual Tax Amount $2,590
Tax Year 2019
Lot Size 9,540 Sqft
Acres 0.22
Property Description
** ALL OFFERS WILL BE PRESENTED SUNDAY 8/23 AT 6 PM** Fantastic updated rancher ready for new owner! Amazing remodeled kitchen including all new quality cabinets, beautiful cambria quartz countertops, porcelain tile floors, custom built butcher block bar top & new appliances (2017). Main floor also features great hardwood floors, open living room & dining room, large master bedroom w/ two closets & two additional bedrooms & full bath. Convenient side entry door from driveway features new tile & custom built banister (2017). Lower level features a spacious & bright family room, half bath, laundry room, 4th bedroom with walk-in closet, storage closet & built-in window nook/bench for additional storage. Enjoy the great outdoors on the covered front porch, rear deck or private partially fenced backyard with paved patio & fire pit (2015). New vinyl siding plus new gutters, downspouts, window trim, front door & storm door (2019). Lots of additional updates/improvements including Nest thermostat, newer ceiling fans, light dimmers, recessed lighting, newer architectural shingle roof (2012). Convenient location to major routes, downtown Baltimore & walking distance to elementary school.
Location
State MD
County Anne Arundel
Zoning R5
Rooms
Other Rooms Living Room, Dining Room, Primary Bedroom, Bedroom 2, Bedroom 3, Bedroom 4, Kitchen, Family Room
Basement Full, Fully Finished, Windows
Main Level Bedrooms 3
Interior
Interior Features Ceiling Fan(s), Floor Plan - Traditional
Hot Water Natural Gas
Heating Forced Air
Cooling Central A/C
Flooring Hardwood, Carpet, Ceramic Tile
Equipment Built-In Microwave, Dishwasher, Exhaust Fan, Refrigerator, Stove, Stainless Steel Appliances
Furnishings No
Window Features Screens,Replacement
Appliance Built-In Microwave, Dishwasher, Exhaust Fan, Refrigerator, Stove, Stainless Steel Appliances
Heat Source Natural Gas
Laundry Basement
Exterior
Exterior Feature Deck(s), Porch(es), Patio(s)
Garage Spaces 2.0
Water Access N
View Trees/Woods
Accessibility None
Porch Deck(s), Porch(es), Patio(s)
Total Parking Spaces 2
Garage N
Building
Lot Description Backs to Trees
Story 2
Sewer Public Sewer
Water Public
Architectural Style Raised Ranch/Rambler, Ranch/Rambler
Level or Stories 2
Additional Building Above Grade, Below Grade
New Construction N
Schools
School District Anne Arundel County Public Schools
Others
Senior Community No
Tax ID 020541010559900
Ownership Fee Simple
SqFt Source Assessor
Horse Property N
Special Listing Condition Standard
Read Less Info
Want to know what your home might be worth? Contact us for a FREE valuation!

Our team is ready to help you sell your home for the highest possible price ASAP

Bought with Louis Chirgott • Keller Williams Legacy Central
"My job is to find and attract mastery-based agents to the office, protect the culture, and make sure everyone is happy! "







