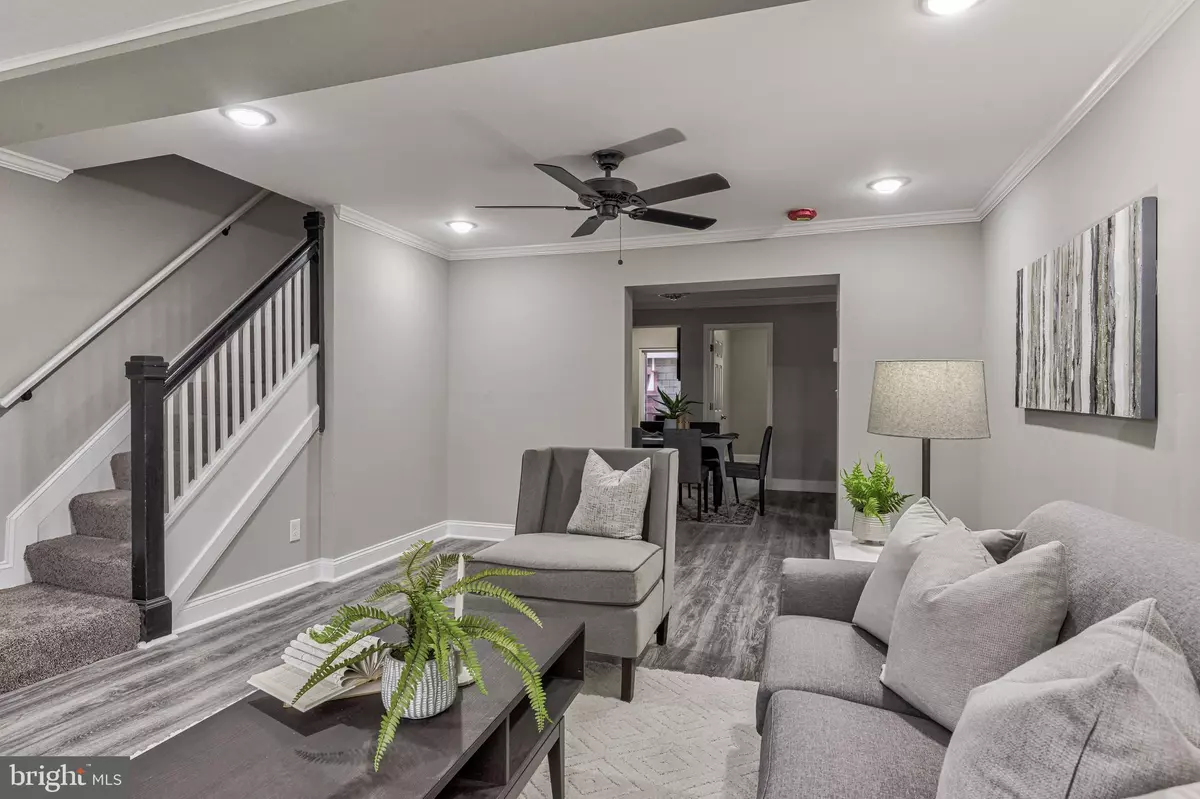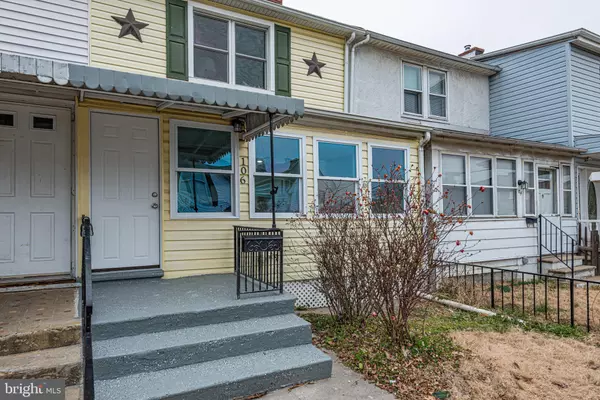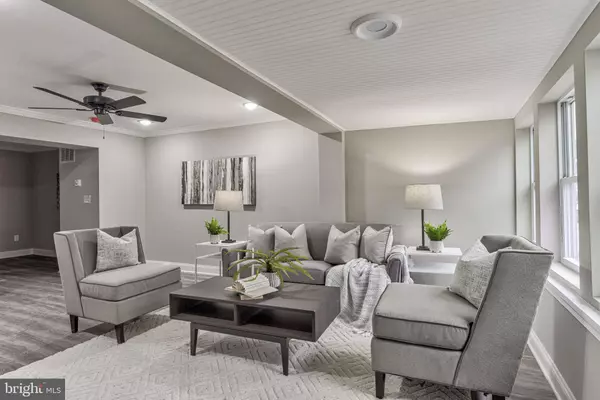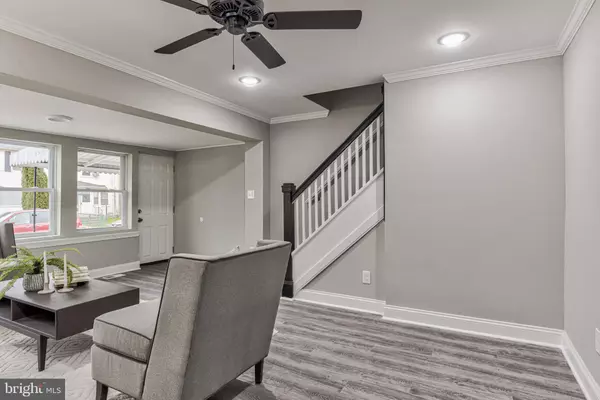$142,300
$142,500
0.1%For more information regarding the value of a property, please contact us for a free consultation.
3 Beds
1 Bath
1,003 SqFt
SOLD DATE : 03/17/2021
Key Details
Sold Price $142,300
Property Type Townhouse
Sub Type Interior Row/Townhouse
Listing Status Sold
Purchase Type For Sale
Square Footage 1,003 sqft
Price per Sqft $141
Subdivision Saint Helena
MLS Listing ID MDBC518532
Sold Date 03/17/21
Style Federal
Bedrooms 3
Full Baths 1
HOA Y/N N
Abv Grd Liv Area 1,003
Originating Board BRIGHT
Year Built 1919
Annual Tax Amount $2,212
Tax Year 2021
Lot Size 1,530 Sqft
Acres 0.04
Property Description
Gorgeous 3BR/1BA + Den renovation in Dundalk. This home conveys with a one-year home warranty of buyer's choice as well as a $3,000 seller contribution toward closing costs! Enter into the light filled living room complete with brand new luxury vinyl flooring, recessed lighting, and ceiling fan. Make your way to the generous dining area and take note of the well appointed trim and crown molding. The brand new kitchen includes quartz tops, 4-piece stainless steel appliance package, and brand new cabinetry. From the kitchen there is a slider granting access to a large rear deck with stairs down to the detached garage/workshop. The second level includes 2 fully carpeted bedrooms and a fully renovated bathroom. The front bedroom includes a ceiling fan and a staircase to the finished attic den - this space is ready for your imagination and doubles the size of the bedroom! The renovated bathroom incorporates custom tile and a new tub/shower combo as well as new vanity. The basement includes HVAC, sump pump, and washer/dryer hookup. All plumbing, electric, and mechanicals throughout are brand new! New paint, kitchen, flooring, drywall, fixtures, and more!
Location
State MD
County Baltimore
Zoning R
Rooms
Other Rooms Living Room, Dining Room, Bedroom 2, Bedroom 3, Kitchen, Bedroom 1, Laundry, Utility Room, Workshop, Bathroom 1
Basement Other, Connecting Stairway, Workshop, Sump Pump, Unfinished, Rear Entrance, Poured Concrete
Main Level Bedrooms 1
Interior
Interior Features Attic, Carpet, Ceiling Fan(s), Crown Moldings, Dining Area, Entry Level Bedroom, Recessed Lighting, Bathroom - Tub Shower, Upgraded Countertops
Hot Water Electric
Heating Forced Air
Cooling Central A/C
Flooring Vinyl, Carpet, Concrete
Fireplace N
Heat Source Natural Gas
Laundry Hookup, Lower Floor
Exterior
Exterior Feature Porch(es), Deck(s)
Water Access N
Accessibility None
Porch Porch(es), Deck(s)
Garage N
Building
Story 3
Sewer Public Sewer
Water Public
Architectural Style Federal
Level or Stories 3
Additional Building Above Grade, Below Grade
New Construction N
Schools
School District Baltimore County Public Schools
Others
Senior Community No
Tax ID 04121202002741
Ownership Fee Simple
SqFt Source Assessor
Special Listing Condition Standard
Read Less Info
Want to know what your home might be worth? Contact us for a FREE valuation!

Our team is ready to help you sell your home for the highest possible price ASAP

Bought with Stacey Messercola • Signature Realty Group, LLC
"My job is to find and attract mastery-based agents to the office, protect the culture, and make sure everyone is happy! "







