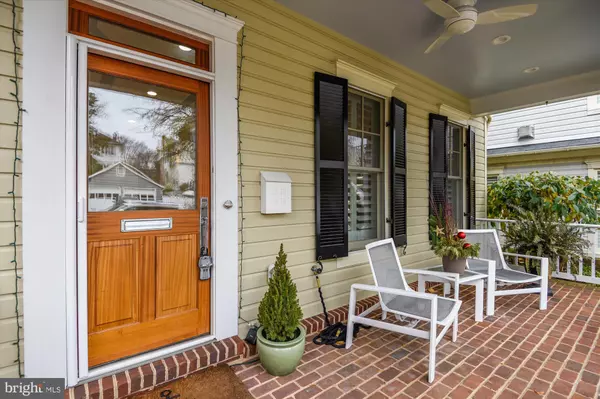$1,550,000
$1,595,000
2.8%For more information regarding the value of a property, please contact us for a free consultation.
4 Beds
6 Baths
3,365 SqFt
SOLD DATE : 02/25/2021
Key Details
Sold Price $1,550,000
Property Type Single Family Home
Sub Type Detached
Listing Status Sold
Purchase Type For Sale
Square Footage 3,365 sqft
Price per Sqft $460
Subdivision Murray Hill
MLS Listing ID MDAA455864
Sold Date 02/25/21
Style Colonial
Bedrooms 4
Full Baths 5
Half Baths 1
HOA Fees $240/qua
HOA Y/N Y
Abv Grd Liv Area 3,365
Originating Board BRIGHT
Year Built 2006
Annual Tax Amount $18,131
Tax Year 2020
Lot Size 4,002 Sqft
Acres 0.09
Property Description
Amazing detached home with private guest suite above a 2 car garage in Acton's Landing downtown Annapolis just one block to waterside park on Spa Creek! Totally turnkey with open floor plan and many upgrades including plantation shutters, walk in closets, quartz countertops, wine cooler, SubZero fridge, Wolf Gas cooktop & hood and so much more! Relax in your private rear terrace with new hot tub or take a stroll around the Acton Landing Greenspace directly behind this property and you'll love watching the Blue Angels from the upper deck. All this and just steps to shops & restaurants on Main & West Streets or hop on the water taxi and head to Eastport!
Location
State MD
County Anne Arundel
Zoning RESIDENTIAL
Direction South
Rooms
Other Rooms Living Room, Dining Room, Kitchen, Family Room, Office
Interior
Interior Features Breakfast Area, Built-Ins, Ceiling Fan(s), Central Vacuum, Combination Kitchen/Dining, Crown Moldings, Double/Dual Staircase, Dining Area, Family Room Off Kitchen, Floor Plan - Open, Kitchen - Eat-In, Kitchen - Island, Recessed Lighting, Soaking Tub, Walk-in Closet(s), WhirlPool/HotTub, Wood Floors
Hot Water Natural Gas
Heating Zoned, Forced Air
Cooling Central A/C
Flooring Hardwood
Equipment Built-In Microwave, Central Vacuum, Cooktop, Dishwasher, Disposal, Dryer, Exhaust Fan, Icemaker, Oven - Wall, Refrigerator, Stainless Steel Appliances, Washer, Water Heater
Appliance Built-In Microwave, Central Vacuum, Cooktop, Dishwasher, Disposal, Dryer, Exhaust Fan, Icemaker, Oven - Wall, Refrigerator, Stainless Steel Appliances, Washer, Water Heater
Heat Source Natural Gas
Exterior
Parking Features Additional Storage Area, Garage - Rear Entry, Garage Door Opener
Garage Spaces 2.0
Water Access Y
Water Access Desc Public Access
Accessibility None
Total Parking Spaces 2
Garage Y
Building
Story 3
Sewer Public Sewer
Water Public
Architectural Style Colonial
Level or Stories 3
Additional Building Above Grade, Below Grade
New Construction N
Schools
School District Anne Arundel County Public Schools
Others
Senior Community No
Tax ID 020600590220319
Ownership Fee Simple
SqFt Source Assessor
Security Features Security System
Special Listing Condition Standard
Read Less Info
Want to know what your home might be worth? Contact us for a FREE valuation!

Our team is ready to help you sell your home for the highest possible price ASAP

Bought with Teresa M Dennison • Long & Foster Real Estate, Inc.
"My job is to find and attract mastery-based agents to the office, protect the culture, and make sure everyone is happy! "







