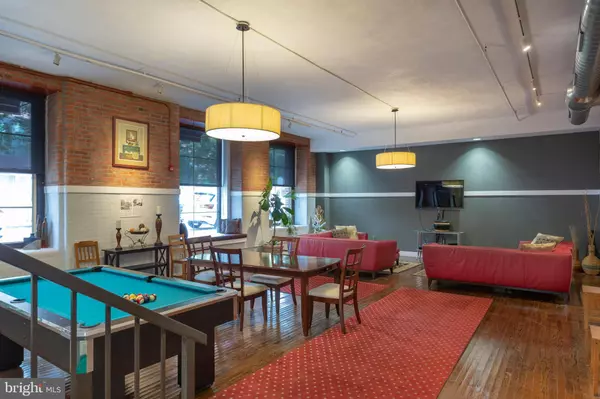$252,000
$259,000
2.7%For more information regarding the value of a property, please contact us for a free consultation.
1 Bed
1 Bath
588 SqFt
SOLD DATE : 09/03/2020
Key Details
Sold Price $252,000
Property Type Condo
Sub Type Condo/Co-op
Listing Status Sold
Purchase Type For Sale
Square Footage 588 sqft
Price per Sqft $428
Subdivision Hawthorne
MLS Listing ID PAPH913758
Sold Date 09/03/20
Style Converted Dwelling
Bedrooms 1
Full Baths 1
Condo Fees $283/mo
HOA Y/N N
Abv Grd Liv Area 588
Originating Board BRIGHT
Year Built 1900
Annual Tax Amount $3,204
Tax Year 2020
Lot Dimensions 0.00 x 0.00
Property Description
This 1 BR loft with deeded parking at The Hawthorne Lofts is priced to sell. Kitchen has stainless steel appliances (Bosch range and dishwasher), granite counter and stone back splash. Spacious living area features two 12' windows and a soaring 16' high ceiling with overhead fan. Windows have new shades and face east for morning light and cooler afternoons. A corner location means only one shared wall. The designated deeded parking is behind the building in a secure gated lot with direct entry into the building. Originally, this was The Nathaniel Hawthorne Public School, and was converted in 2010; now, historically designated. Many original school features were retained in the conversion, including large windows, high ceilings, hardwood floors, wide staircases and in some units chalkboards. The common amenities include a huge shared roof deck with phenomenal 360 degree views, state of art gym, yoga studio, steam room, sauna, community room with billiards table/TV/internet and free common laundry, all included in the low condo fee. The condo is pet friendly. Ultra-convenient location provides easy access to Broad Street subway, South St, Whole Foods, Acme, Sprout, Target, Italian Market, East Passyunk and many center city locations. Walk Score (98), Transit Score (100) and Bike Score (91).
Location
State PA
County Philadelphia
Area 19147 (19147)
Zoning RM1
Direction East
Interior
Interior Features Carpet, Ceiling Fan(s), Combination Dining/Living, Elevator, Floor Plan - Open, Intercom, Sprinkler System, Window Treatments, Wood Floors
Hot Water Electric
Heating Forced Air
Cooling Central A/C
Flooring Carpet, Hardwood
Equipment Built-In Microwave, Built-In Range, Dishwasher, Disposal, Intercom, Oven - Self Cleaning, Range Hood, Refrigerator, Stainless Steel Appliances
Furnishings No
Fireplace N
Appliance Built-In Microwave, Built-In Range, Dishwasher, Disposal, Intercom, Oven - Self Cleaning, Range Hood, Refrigerator, Stainless Steel Appliances
Heat Source Electric
Laundry Common
Exterior
Exterior Feature Roof
Garage Spaces 40.0
Parking On Site 1
Utilities Available Cable TV Available
Amenities Available Billiard Room, Common Grounds, Elevator, Exercise Room, Fitness Center, Game Room, Laundry Facilities, Sauna
Waterfront N
Water Access N
Roof Type Flat
Accessibility None
Porch Roof
Parking Type Parking Lot, On Street
Total Parking Spaces 40
Garage N
Building
Story 2
Unit Features Garden 1 - 4 Floors
Sewer Public Septic
Water Public
Architectural Style Converted Dwelling
Level or Stories 2
Additional Building Above Grade, Below Grade
Structure Type High,Dry Wall
New Construction N
Schools
School District The School District Of Philadelphia
Others
Pets Allowed Y
HOA Fee Include All Ground Fee,Common Area Maintenance,Health Club,Laundry,Management,Security Gate,Snow Removal
Senior Community No
Tax ID 888022418
Ownership Condominium
Acceptable Financing Conventional, Cash, Exchange
Horse Property N
Listing Terms Conventional, Cash, Exchange
Financing Conventional,Cash,Exchange
Special Listing Condition Standard
Pets Description Dogs OK, Cats OK, Number Limit
Read Less Info
Want to know what your home might be worth? Contact us for a FREE valuation!

Our team is ready to help you sell your home for the highest possible price ASAP

Bought with Natasha Metzger • KW Philly

"My job is to find and attract mastery-based agents to the office, protect the culture, and make sure everyone is happy! "







