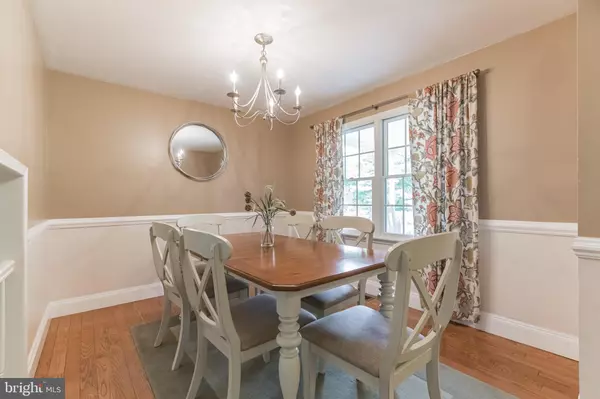$605,000
$525,000
15.2%For more information regarding the value of a property, please contact us for a free consultation.
5 Beds
4 Baths
3,976 SqFt
SOLD DATE : 08/05/2021
Key Details
Sold Price $605,000
Property Type Single Family Home
Sub Type Detached
Listing Status Sold
Purchase Type For Sale
Square Footage 3,976 sqft
Price per Sqft $152
Subdivision Center Sq Green
MLS Listing ID PAMC697130
Sold Date 08/05/21
Style Colonial
Bedrooms 5
Full Baths 3
Half Baths 1
HOA Y/N N
Abv Grd Liv Area 3,076
Originating Board BRIGHT
Year Built 1959
Annual Tax Amount $5,513
Tax Year 2020
Lot Size 0.420 Acres
Acres 0.42
Lot Dimensions 55.00 x 0.00
Property Description
This wonderful single-family Blue Bell home on a cul-de-sac lot is now available in the coveted Wissahickon School District. On the first floor, the updated kitchen boasts stainless steel appliances, granite countertops, a beautiful tile backsplash, gorgeous cabinetry, an oversized cooktop, double ovens, a range hood, and ample recessed lighting. Walk past the spacious dining room where you'll envision sharing meals with loved ones as you head to the lower floor. The lower floor hosts an enormous great room, living room w/ gas fireplace, versatile bonus room, sunroom, powder room, and mudroom. Head up to the second floor that showcases a spectacular master suite with two large walk-in closets, vaulted ceilings, and a breathtaking master bathroom. The second and third bedrooms along with a full bathroom round out the second floor. Two additional bedrooms and another full bathroom make up the third floor. Other great features include a newer roof (2019), dual zones for heating and cooling, and two hot water heaters (with one tank-less system). Wind down your evening outside with a cocktail on the lovely back patio or the front porch. You'll be close to several parks and walking trails with easy access to the PA Turnpike, 476, 202, and multiple train stations for effortless commuting around the Philadelphia area. Schedule your appointment now!
Location
State PA
County Montgomery
Area Whitpain Twp (10666)
Zoning R2
Rooms
Other Rooms Living Room, Dining Room, Bedroom 2, Bedroom 3, Bedroom 4, Bedroom 5, Kitchen, Bedroom 1, Sun/Florida Room, Great Room, Laundry, Mud Room, Bonus Room, Full Bath, Half Bath
Basement Full
Interior
Interior Features Kitchen - Eat-In, Recessed Lighting, Walk-in Closet(s), Wood Floors
Hot Water Natural Gas
Heating Forced Air
Cooling Central A/C
Fireplaces Number 1
Equipment Built-In Microwave, Dishwasher, Oven/Range - Gas, Range Hood, Refrigerator, Stainless Steel Appliances
Appliance Built-In Microwave, Dishwasher, Oven/Range - Gas, Range Hood, Refrigerator, Stainless Steel Appliances
Heat Source Natural Gas
Exterior
Exterior Feature Patio(s), Porch(es)
Water Access N
Accessibility None
Porch Patio(s), Porch(es)
Garage N
Building
Story 3.5
Sewer Public Sewer
Water Public
Architectural Style Colonial
Level or Stories 3.5
Additional Building Above Grade, Below Grade
New Construction N
Schools
School District Wissahickon
Others
Senior Community No
Tax ID 66-00-01252-005
Ownership Fee Simple
SqFt Source Assessor
Special Listing Condition Standard
Read Less Info
Want to know what your home might be worth? Contact us for a FREE valuation!

Our team is ready to help you sell your home for the highest possible price ASAP

Bought with Rita Taylor • Long & Foster Real Estate, Inc.
"My job is to find and attract mastery-based agents to the office, protect the culture, and make sure everyone is happy! "







