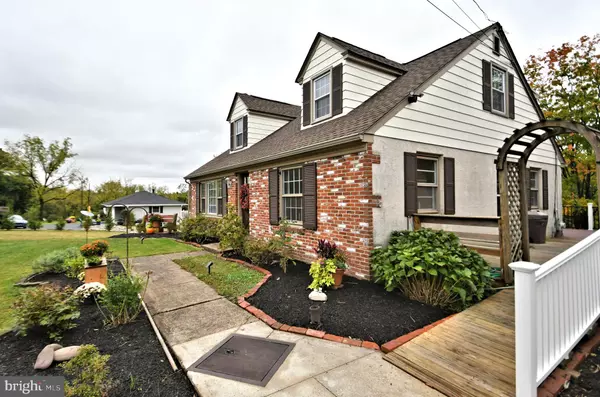$400,000
$399,900
For more information regarding the value of a property, please contact us for a free consultation.
5 Beds
2 Baths
1,827 SqFt
SOLD DATE : 11/07/2022
Key Details
Sold Price $400,000
Property Type Single Family Home
Sub Type Detached
Listing Status Sold
Purchase Type For Sale
Square Footage 1,827 sqft
Price per Sqft $218
Subdivision Upper Salford
MLS Listing ID PAMC2052294
Sold Date 11/07/22
Style Cape Cod
Bedrooms 5
Full Baths 2
HOA Y/N N
Abv Grd Liv Area 1,827
Originating Board BRIGHT
Year Built 1965
Annual Tax Amount $5,218
Tax Year 2022
Lot Size 1.084 Acres
Acres 1.08
Lot Dimensions 150.00 x 0.00
Property Description
Welcome to 1811 Old Sumneytown Pike located in Upper Salford Township within the highly rated Soudertown Area School District! This beautifully maintained, one of a kind, custom brick Cape Cod was built by and lived in by the owner and his family. Beautiful hardwood floors in the living room and first floor master bedroom. Walk into the living room and imagine snuggling up to the warmth of the wonderful brick fire place. Head into the spacious eat in kitchen with lots of counter space and plenty of room for a table. Host family dinners and special occasions in the large dining room. The roomy master bedroom with en suite is on the main floor. Washer and dryer are located in the closet of the master bedroom as well. The second floor features 4 nice sized bedrooms and another full bathroom. The large basement with high ceilings is ready to be finished to add even more living space. The side door leads you to the spacious deck that wraps around to the back of the house. There is also an oversized detached garage with a loft for additional storage space! You will absolutely fall in love with this well cared for home sitting on over an acre of property.
Location
State PA
County Montgomery
Area Upper Salford Twp (10662)
Zoning RESIDENTIAL
Rooms
Basement Full, Outside Entrance, Unfinished, Sump Pump, Windows, Rear Entrance
Main Level Bedrooms 1
Interior
Hot Water Propane
Heating Baseboard - Hot Water
Cooling None
Flooring Wood, Carpet
Fireplaces Number 1
Fireplaces Type Wood
Fireplace Y
Heat Source Propane - Owned
Laundry Main Floor
Exterior
Parking Features Oversized, Additional Storage Area, Garage - Front Entry, Garage Door Opener
Garage Spaces 2.0
Utilities Available Propane
Water Access N
View Trees/Woods
Roof Type Architectural Shingle
Accessibility 2+ Access Exits
Total Parking Spaces 2
Garage Y
Building
Lot Description Backs to Trees, Front Yard, Landscaping, Rear Yard, Sloping, Stream/Creek
Story 2
Foundation Concrete Perimeter
Sewer On Site Septic
Water Well
Architectural Style Cape Cod
Level or Stories 2
Additional Building Above Grade, Below Grade
New Construction N
Schools
School District Souderton Area
Others
Senior Community No
Tax ID 62-00-01039-006
Ownership Fee Simple
SqFt Source Assessor
Acceptable Financing Cash, Conventional, FHA, VA
Listing Terms Cash, Conventional, FHA, VA
Financing Cash,Conventional,FHA,VA
Special Listing Condition Standard
Read Less Info
Want to know what your home might be worth? Contact us for a FREE valuation!

Our team is ready to help you sell your home for the highest possible price ASAP

Bought with Andrea Cervone • Compass RE
"My job is to find and attract mastery-based agents to the office, protect the culture, and make sure everyone is happy! "







