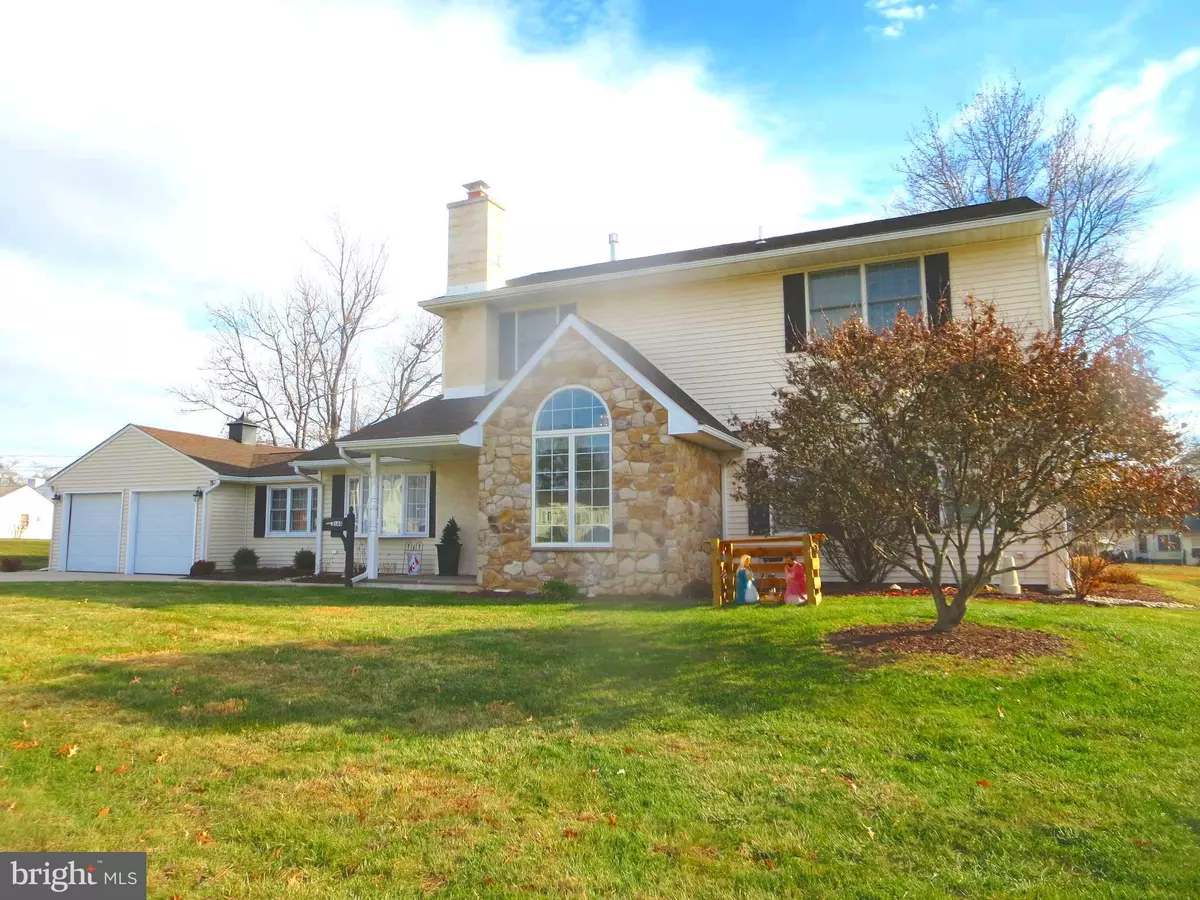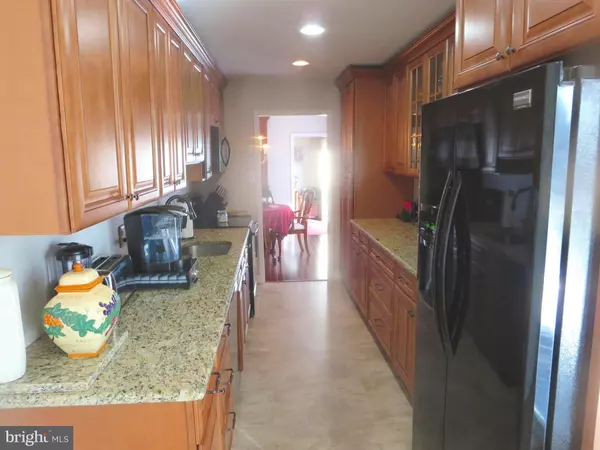$410,000
$414,700
1.1%For more information regarding the value of a property, please contact us for a free consultation.
4 Beds
3 Baths
2,259 SqFt
SOLD DATE : 04/03/2020
Key Details
Sold Price $410,000
Property Type Single Family Home
Sub Type Detached
Listing Status Sold
Purchase Type For Sale
Square Footage 2,259 sqft
Price per Sqft $181
Subdivision Fairless Hills
MLS Listing ID PABU485590
Sold Date 04/03/20
Style Colonial
Bedrooms 4
Full Baths 3
HOA Y/N N
Abv Grd Liv Area 2,259
Originating Board BRIGHT
Year Built 1951
Annual Tax Amount $6,015
Tax Year 2020
Lot Dimensions 92.00 x 164.00
Property Description
BACK ON THE MARKET! Buyer lost financing! Their loss is your gain! ACT NOW before this 4BR 3BTH Falls Twp Colonial is off the market again! Situated on oversized lot this beautiful home has been completely renovated inside and out! Owner has added a second story, giving the option of a main bedroom located on either first or second floor. Upon driving up to the home you will immediately be impressed by the unique design, created by a professional architect, exclusively for this home. The exterior features replaced 3 dimensional roof, maintenance free vinyl siding with front stone accent, replaced windows, covered front entrance with slate floor, 4 car cement driveway with cement walk way to rear patio and professional landscaping. Enter the impressive 2 story foyer, features custom Anderson casement window with half moon for lots of natural lighting, ceramic tile floor and coat closet, all accented by the ornate chandelier. The combination Living -Dining room and hall boast stunning Brazilian cherry hardwood floors, with Living room features such as fireplace with marble accenting and wood mantel, ceiling fan, large operational bow window for lots of natural sunlight decorated with custom window treatments. Dining area off of living area with brass chandelier, featuring two double hung windows for lots of natural lighting. The designer Galley kitchen features 36" cinnamon wood cabinets with crown molding and soft close doors with 2 glass accent doors, spacious pantry with roll out doors, granite countertop with drop in stainless sink with oil bronze pull out faucet and garbage disposal, black appliance package with side by side refrigerator with ice/water in door, 5 burner glass top self cleaning range with built in microwave and built in dishwasher, recessed lighting, eat-in area with 6' sliding glass patio door with built in blinds leading to rear cement patio & large closet with washer/dryer hook-up. Breezeway has been converted to family room and features 6' sliding glass door to rear yard, w/w carpeting, recessed lighting and interior door to 2 car garage. Two first floor bedrooms have been converted to one large ensuite bedroom which may be utilized as a master bedroom if desired. Bedroom features wall to wall carpet, ceiling fan, spacious walk in closet with double hung window with half moon accent and wire shelving, and additional second closet. The full bath has custom shower stall with ceramic tile walls and flooring, espresso wood vanity with cultured marble top and matching cabinet over Kohler toilet. First floor full hall bath has been updated and features tub with floor to ceiling ceramic tile, space saver vanity, replaced toilet with cabinet above and oval mirror medicine cabinet. Second story has alternate master bedroom with 16' x6' walk-in closet, great for the oversized wardrobe, wall to wall carpet and dual ceiling fans and 2 additional bedrooms with wall to wall carpet and ceiling fans. Full hall bath has fiberglass tub, ceramic tile walls and flooring, large white vanity with cultured marble top, 3 mirror medicine cabinet and Kohler toilet. Large 8' x 3' hall closet, perfect for your seasonal storage. Extras include 2 car garage with above storage, individual first and second floor heating and A/C units, (one gas, one electric) will help to save on utility bills. 200 amp circuit breaker system, replaced Bradford/White domestic gas hot water heater, 12'x22' rear cement patio with corner footers, great for seasonal entertaining, large dutch storage barn in rear yard, exterior spotlights, and fresh paint and 6 panel doors throughout. This home is within close proximity to shopping and all major highways, elementary school, public park, golf course and Fairless Hills Community pool. Seller providing a one year Home Warranty for buyer peace of mind! Act now! This beautiful, one of a kind home will not last! Just pull up the moving truck and live happily ever after in your perfect dream home!
Location
State PA
County Bucks
Area Falls Twp (10113)
Zoning NCR
Rooms
Other Rooms Living Room, Dining Room, Bedroom 2, Bedroom 4, Kitchen, Family Room, Bedroom 1, Bathroom 3
Main Level Bedrooms 1
Interior
Interior Features Carpet, Ceiling Fan(s), Combination Dining/Living, Kitchen - Eat-In, Kitchen - Galley, Primary Bath(s), Recessed Lighting, Stall Shower, Tub Shower, Walk-in Closet(s), Window Treatments, Wood Floors
Hot Water Natural Gas
Heating Forced Air
Cooling Central A/C
Flooring Carpet, Ceramic Tile, Wood, Vinyl
Fireplaces Number 1
Fireplaces Type Mantel(s), Marble
Equipment Built-In Microwave, Dishwasher, Disposal, Oven/Range - Electric, Refrigerator
Fireplace Y
Window Features Bay/Bow,Casement,Double Hung,Replacement,Sliding
Appliance Built-In Microwave, Dishwasher, Disposal, Oven/Range - Electric, Refrigerator
Heat Source Natural Gas, Electric
Laundry Main Floor
Exterior
Exterior Feature Patio(s)
Garage Garage - Front Entry, Inside Access
Garage Spaces 2.0
Waterfront N
Water Access N
Roof Type Architectural Shingle
Accessibility None
Porch Patio(s)
Parking Type Attached Garage, Driveway
Attached Garage 2
Total Parking Spaces 2
Garage Y
Building
Story 2
Sewer Public Sewer
Water Public
Architectural Style Colonial
Level or Stories 2
Additional Building Above Grade, Below Grade
Structure Type Dry Wall
New Construction N
Schools
School District Pennsbury
Others
Senior Community No
Tax ID 13-007-297
Ownership Fee Simple
SqFt Source Assessor
Acceptable Financing FHA, Cash, Conventional, VA
Listing Terms FHA, Cash, Conventional, VA
Financing FHA,Cash,Conventional,VA
Special Listing Condition Standard
Read Less Info
Want to know what your home might be worth? Contact us for a FREE valuation!

Our team is ready to help you sell your home for the highest possible price ASAP

Bought with Jessica L Layser • Keller Williams Real Estate-Langhorne

"My job is to find and attract mastery-based agents to the office, protect the culture, and make sure everyone is happy! "







