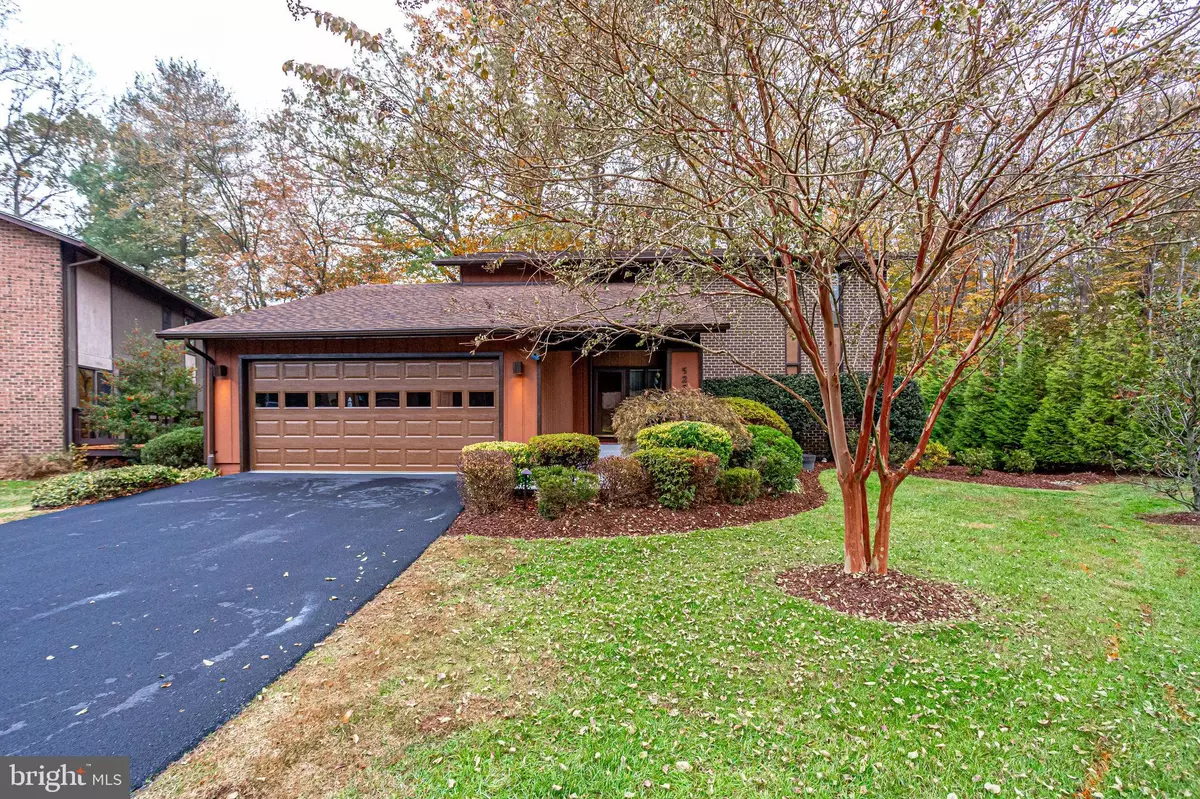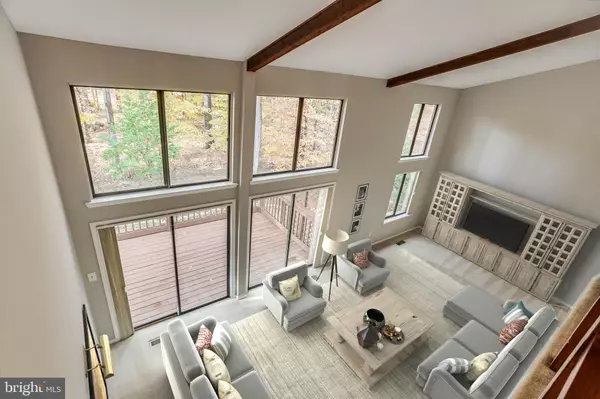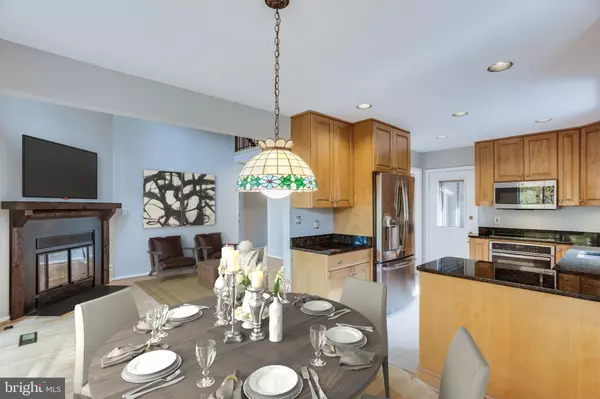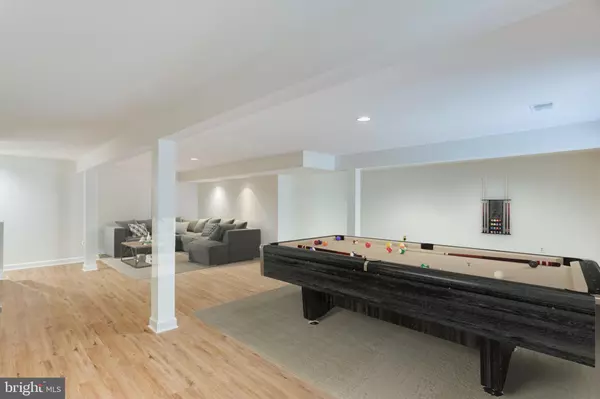$720,000
$735,000
2.0%For more information regarding the value of a property, please contact us for a free consultation.
5 Beds
4 Baths
3,575 SqFt
SOLD DATE : 01/29/2020
Key Details
Sold Price $720,000
Property Type Single Family Home
Sub Type Detached
Listing Status Sold
Purchase Type For Sale
Square Footage 3,575 sqft
Price per Sqft $201
Subdivision Carrleigh
MLS Listing ID VAFX1100282
Sold Date 01/29/20
Style Contemporary
Bedrooms 5
Full Baths 3
Half Baths 1
HOA Fees $17/ann
HOA Y/N Y
Abv Grd Liv Area 2,295
Originating Board BRIGHT
Year Built 1981
Annual Tax Amount $7,050
Tax Year 2019
Lot Size 9,806 Sqft
Acres 0.23
Property Description
Extremely rare opportunity to purchase a beautiful contemporary home in exclusive Carrleigh neighborhood in Burke. This stunning home on the quite cul-de-sac features a manicured landscaping, well over 3000 square feet of living space, 5 bedrooms, 3.5 bathrooms, 2 car garage and a large deck, perfect for entertaining. This home features a main level master bedroom with a fully updated bathroom with full size stand up shower. Gleaming hardwood floors flow throughout main level and guide you through the formal dining room, into a fully updated kitchen featuring granite counters and new stainless steel appliance. We continue into the 2 story family room with vaulted ceilings and a wood burning fire place. We finally arrive at the light filled living room with vaulted ceilings overlooking the mature trees in the back yard. Upstairs boasts 3 full size bedrooms with loads of storage and a fully updated stunning bathroom. Basement has brand new laminate flooring, 5th bedroom and a full, updated bathroom. Grab your opportunity to own in this exclusive neighborhood in a move in ready home with newer roof, HVAC and water heater. Commuters dream, located minutes from VRE, 495 and 95.
Location
State VA
County Fairfax
Zoning 131
Rooms
Other Rooms Living Room, Dining Room, Primary Bedroom, Bedroom 2, Bedroom 3, Bedroom 4, Bedroom 5, Kitchen, Family Room, Recreation Room, Primary Bathroom, Full Bath, Half Bath
Basement Daylight, Full, Fully Finished, Walkout Level, Windows, Connecting Stairway, Rear Entrance
Main Level Bedrooms 1
Interior
Interior Features Recessed Lighting, Ceiling Fan(s), Window Treatments, Carpet, Wood Floors, Kitchen - Table Space, Upgraded Countertops
Hot Water Electric
Heating Heat Pump(s)
Cooling Ceiling Fan(s), Central A/C
Flooring Carpet, Hardwood, Ceramic Tile, Laminated
Fireplaces Number 1
Fireplaces Type Screen
Equipment Stainless Steel Appliances, Built-In Microwave, Dryer, Washer, Cooktop, Dishwasher, Disposal, Refrigerator, Icemaker, Oven - Wall
Fireplace Y
Window Features Skylights
Appliance Stainless Steel Appliances, Built-In Microwave, Dryer, Washer, Cooktop, Dishwasher, Disposal, Refrigerator, Icemaker, Oven - Wall
Heat Source Electric
Exterior
Exterior Feature Deck(s), Patio(s)
Parking Features Garage Door Opener
Garage Spaces 2.0
Water Access N
View Trees/Woods
Roof Type Shingle,Composite
Accessibility None
Porch Deck(s), Patio(s)
Attached Garage 2
Total Parking Spaces 2
Garage Y
Building
Lot Description Backs to Trees, Cul-de-sac
Story 3+
Sewer Public Sewer
Water Public
Architectural Style Contemporary
Level or Stories 3+
Additional Building Above Grade, Below Grade
Structure Type 2 Story Ceilings,Vaulted Ceilings
New Construction N
Schools
Elementary Schools Kings Park
School District Fairfax County Public Schools
Others
Senior Community No
Tax ID 0694 17 0030
Ownership Fee Simple
SqFt Source Estimated
Special Listing Condition Standard
Read Less Info
Want to know what your home might be worth? Contact us for a FREE valuation!

Our team is ready to help you sell your home for the highest possible price ASAP

Bought with Lynn M Hoover • McEnearney Associates, Inc.

"My job is to find and attract mastery-based agents to the office, protect the culture, and make sure everyone is happy! "







