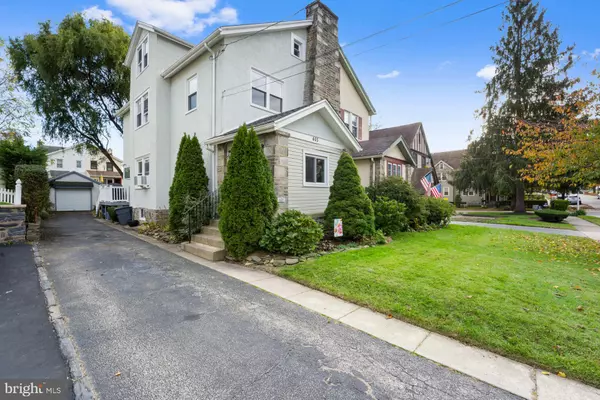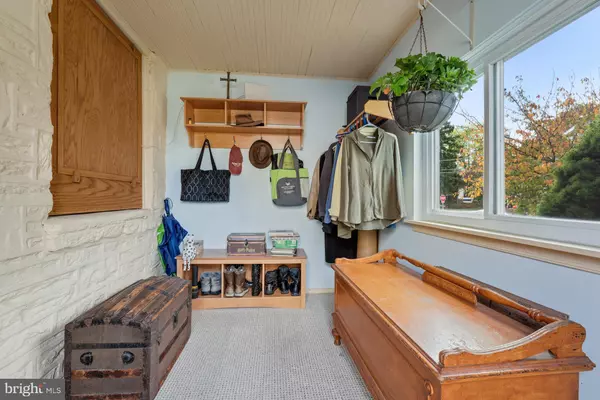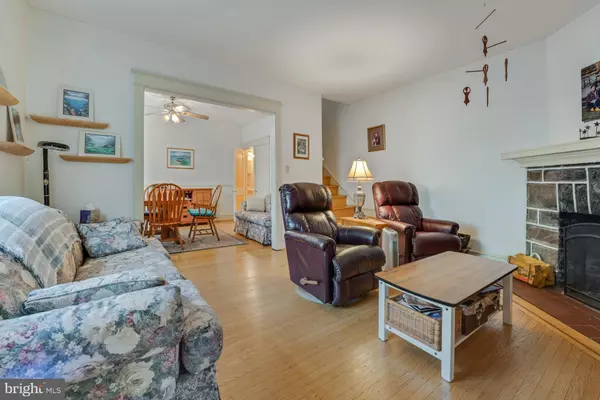$299,000
$285,000
4.9%For more information regarding the value of a property, please contact us for a free consultation.
4 Beds
3 Baths
1,613 SqFt
SOLD DATE : 12/17/2020
Key Details
Sold Price $299,000
Property Type Single Family Home
Sub Type Twin/Semi-Detached
Listing Status Sold
Purchase Type For Sale
Square Footage 1,613 sqft
Price per Sqft $185
Subdivision Brookline
MLS Listing ID PADE531104
Sold Date 12/17/20
Style Colonial
Bedrooms 4
Full Baths 2
Half Baths 1
HOA Y/N N
Abv Grd Liv Area 1,613
Originating Board BRIGHT
Year Built 1920
Annual Tax Amount $5,531
Tax Year 2019
Lot Size 3,920 Sqft
Acres 0.09
Lot Dimensions 31.00 x 125.00
Property Description
Charming 4 bedroom 2.5 bath twin in the desirable Havertown neighborhood of Brookline. This home welcomes you by means of the enclosed front porch. The perfect place to kick off your shoes and hang your coat after a long day, this area of the home boasts oversized windows and shiplap ceiling detail. The floor plan of the home immediately empties you into the living room of the home, complete with the focal feature of a stone surround wood burning fireplace. You will immediately note the clean, neutral color palette of the home, with its light hued hardwood floors, as well as ivory moldings and mantlepiece, making it perfect for any decor. The floor plan transitions seamlessly to the large formal dining room that flows into the kitchen. The kitchen holds ceramic tile floors, a double stainless steel sink that looks outside by means of a large garden window that is the perfect spot for an indoor herb garden. This area of the home holds ample counter space, dressed in decorative tile work that blends into the backsplash, a perfect home chef's sanctuary. Indoor outdoor living also flows seamlessly through this space with sliding glass door access to the new, spacious back deck. Unwind after a long day, sip your morning coffee, or entertain with ease in this quaint space that overlooks the backyard. The second story of the home boasts three sizable bedrooms and a full, hall bath. The third story of the home is the owner's retreat. Up here you will find a sizable master bedroom, full bath, and a spacious dressing room, truly an owner's haven. 405 Kenmore Rd is nestled perfectly in Haverford Twp, with close walking distance to schools, and all that downtown Havertown has to offer in terms of restaurants, shops, and entertainment. Do not miss this terrific twin. Make 405 Kenmore your next chapter of homeownership today!
Location
State PA
County Delaware
Area Haverford Twp (10422)
Zoning RESIDENTIAL
Rooms
Basement Full
Interior
Hot Water Natural Gas
Heating Hot Water
Cooling Window Unit(s)
Fireplaces Number 1
Heat Source Natural Gas
Exterior
Parking Features Garage - Front Entry
Garage Spaces 2.0
Water Access N
Accessibility 2+ Access Exits
Total Parking Spaces 2
Garage Y
Building
Story 2
Sewer Public Sewer
Water Public
Architectural Style Colonial
Level or Stories 2
Additional Building Above Grade, Below Grade
New Construction N
Schools
School District Haverford Township
Others
Senior Community No
Tax ID 22-07-00901-00
Ownership Fee Simple
SqFt Source Assessor
Special Listing Condition Standard
Read Less Info
Want to know what your home might be worth? Contact us for a FREE valuation!

Our team is ready to help you sell your home for the highest possible price ASAP

Bought with Lauren Woods • Compass RE
"My job is to find and attract mastery-based agents to the office, protect the culture, and make sure everyone is happy! "







