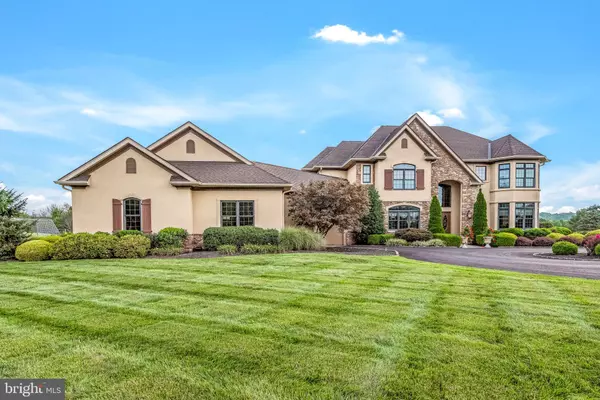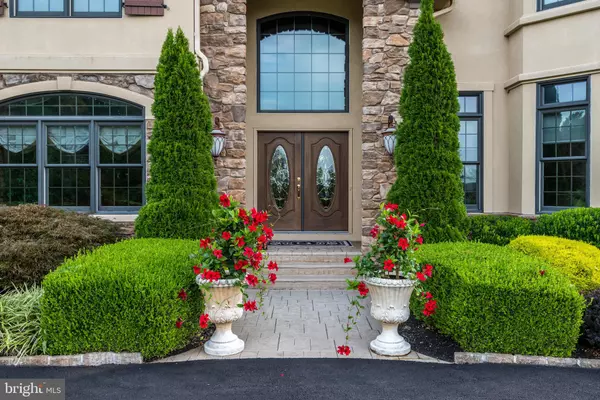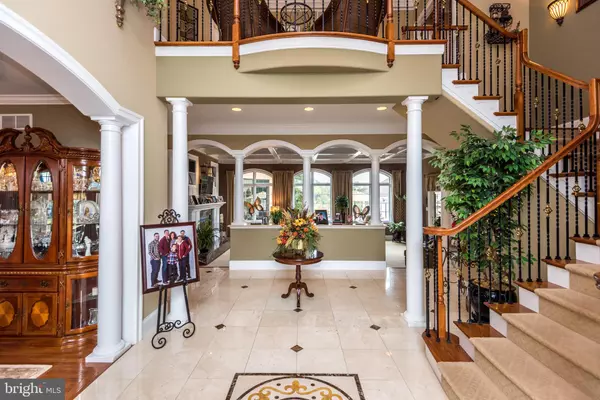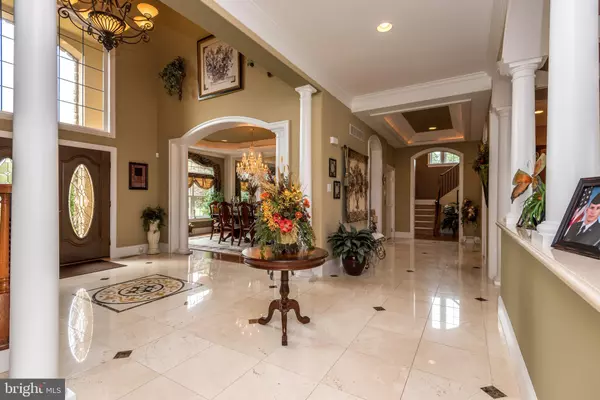$1,399,000
$1,399,000
For more information regarding the value of a property, please contact us for a free consultation.
5 Beds
5 Baths
9,370 SqFt
SOLD DATE : 04/01/2021
Key Details
Sold Price $1,399,000
Property Type Single Family Home
Sub Type Detached
Listing Status Sold
Purchase Type For Sale
Square Footage 9,370 sqft
Price per Sqft $149
Subdivision None Available
MLS Listing ID PAMC679290
Sold Date 04/01/21
Style Colonial
Bedrooms 5
Full Baths 5
HOA Y/N N
Abv Grd Liv Area 7,270
Originating Board BRIGHT
Year Built 2007
Annual Tax Amount $22,785
Tax Year 2021
Lot Size 5.000 Acres
Acres 5.0
Lot Dimensions 380.00 x 0.00
Property Description
Rare opportunity to own an exquisite custom designed home situated on a breathtaking 5 acres. This 13 year old paradise features a circular driveway leading to the stone front main residence featuring over 7,000 square feet of elegance in 3 levels of living space including 5 Bedrooms, 5 full Baths, 3 fireplaces, elevator & 5-car garage plus 2,000 square feet in the professionally finished Lower Level showcasing an upscale Bar, Game Room, Home Theatre, Exercise Room, and 5th Bedroom with Full bath. Outdoor Living features a beautiful terrace & pergola, inground pool, separate Pool House w/full bathroom and changing room. In addition, there is a basketball court and firepit area. This beautifully hand-crafted masterpiece offers the finest in architectural detail extensive custom millwork & arched openings. Main level features elegant marble Foyer, beautiful fireside Great Room & Dining spaces and a private Study exiting to a covered side patio overlooking the pool. The custom Gourmet Kitchen is the heart of the home offering upscale Wolf Range and Sub-Zero appliances, large granite center island, custom stone backsplash & Butler's Pantry with ice maker plus oversized custom-designed walk-in Pantry. Off the kitchen is a Gathering Room with fireplace and Chalet ceiling, Great Room with double sided stone fireplace and coffered ceiling. Radiant floors in kitchen, bathrooms, great room and laundry make for extra cozy warmth on cold days. Large Laundry Room, second, Den/Playroom with custom built-ins & expansive Family Entry area complete the Main Level. 2nd Level features luxury Master Suite with lighted tray ceiling for ambience, designer closets & a gorgeous marble Master Bath; 2 additional bedrooms share a jack and jill bathroom and 1 bedroom with private full bath. Just 25 minutes from King of Prussia and just minutes to Route 29 or Route 73
Location
State PA
County Montgomery
Area Lower Frederick Twp (10638)
Zoning R2
Direction South
Rooms
Basement Full, Fully Finished, Heated, Garage Access
Interior
Interior Features Bar, Breakfast Area, Butlers Pantry, Carpet, Elevator, Family Room Off Kitchen, Floor Plan - Open, Formal/Separate Dining Room, Kitchen - Island, Kitchen - Gourmet, Pantry, Recessed Lighting, Soaking Tub, Stall Shower, Walk-in Closet(s), Central Vacuum
Hot Water Other
Heating Forced Air
Cooling Central A/C
Fireplaces Number 3
Fireplaces Type Double Sided, Gas/Propane
Furnishings No
Fireplace Y
Window Features Low-E
Heat Source Geo-thermal, Propane - Owned
Laundry Main Floor
Exterior
Parking Features Garage Door Opener, Inside Access, Garage - Rear Entry, Oversized
Garage Spaces 20.0
Fence Partially
Pool Concrete, Fenced, In Ground
Water Access N
View Trees/Woods, Panoramic
Accessibility Elevator
Attached Garage 3
Total Parking Spaces 20
Garage Y
Building
Lot Description Backs to Trees, Cleared, Front Yard, Landscaping, Not In Development, Rear Yard, SideYard(s)
Story 3
Sewer On Site Septic
Water Public
Architectural Style Colonial
Level or Stories 3
Additional Building Above Grade, Below Grade
New Construction N
Schools
Elementary Schools Schwenksville
Middle Schools Perkiomen Valley Middle School West
High Schools Perkiomen Valley
School District Perkiomen Valley
Others
Senior Community No
Tax ID 38-00-01107-007
Ownership Fee Simple
SqFt Source Assessor
Acceptable Financing Cash, Conventional
Listing Terms Cash, Conventional
Financing Cash,Conventional
Special Listing Condition Standard
Read Less Info
Want to know what your home might be worth? Contact us for a FREE valuation!

Our team is ready to help you sell your home for the highest possible price ASAP

Bought with Amy K Coye • Keller Williams Real Estate - West Chester
"My job is to find and attract mastery-based agents to the office, protect the culture, and make sure everyone is happy! "







