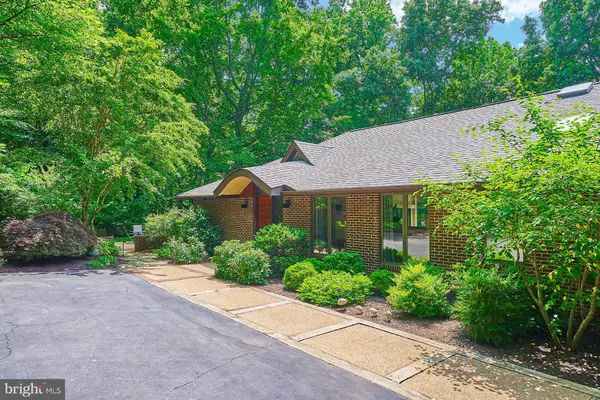$1,850,000
$1,750,000
5.7%For more information regarding the value of a property, please contact us for a free consultation.
5 Beds
5 Baths
5,120 SqFt
SOLD DATE : 07/26/2022
Key Details
Sold Price $1,850,000
Property Type Single Family Home
Sub Type Detached
Listing Status Sold
Purchase Type For Sale
Square Footage 5,120 sqft
Price per Sqft $361
Subdivision Westmont
MLS Listing ID VAFX2073474
Sold Date 07/26/22
Style Contemporary
Bedrooms 5
Full Baths 4
Half Baths 1
HOA Y/N N
Abv Grd Liv Area 2,596
Originating Board BRIGHT
Year Built 1981
Annual Tax Amount $15,847
Tax Year 2021
Lot Size 1.076 Acres
Acres 1.08
Property Description
Offers Requested by Monday, 6/20 at 2pm. Prepare to be delighted. This quiet, modern retreat offers views to nature with trees, flowering landscape and wildlife. A distinguished residence designed, refined and fully enjoyed by the same family since being built in 1981 and extensively renovated in 2001. A meandering driveway brings you to the unassuming doorway. Upon entering this modern home a calm and soothing sensation fills the mind. Large glass windows and doors immediately draw eyes to the green background and the almost impalpable arcadian tones. The great room showcases a wood burning fireplace and the expansive picture window harkens one's attention to the scenery surrounding this comfortable home. A triangular window bump-out in the kitchen envelopes the resident chef with visual distractions from nature, while the custom breakfast bar invites all to sit and enjoy the start of any day. There are two spacious bedroom suites on this level. The primary suite includes a sitting room with skylight, a walk-in closet, large linen closet, private balcony, vaulted ceilings and views to the tree line and sky above. The spa-like bath features two vanities, heated floors, a walk-in shower and a skylight. The second suite has a balcony, loft office/playroom space with skylight and a contemporary bathroom with a jetted tub. The lower level features 3 bedrooms, 2 full bathrooms, family room with sliding doors to the yard, media room, sauna, storage/utility room and work room. Bedroom 3 is generously sized and can be used as a home office where clients can be hosted, or as a private yoga sanctuary or can easily be outfitted as an extended stay apartment. The roof, hvac and hot water heater were newly installed in 2021 and this home has a generator. A patio and deck off the kitchen and living rooms allow for festive alfresco dining. This cul-de-sac parcel is private with flat green space, backs to trees and includes a walking easement to Pimmit Run which can be found just past the rear of the lot. Come explore this unforgettable urban getaway and relish the convenience to DC and everything McLean has to offer.
Location
State VA
County Fairfax
Zoning 120
Rooms
Other Rooms Dining Room, Primary Bedroom, Bedroom 2, Bedroom 3, Bedroom 4, Bedroom 5, Kitchen, Family Room, Study, Great Room, Loft, Media Room, Bathroom 2, Bathroom 3, Primary Bathroom, Full Bath, Half Bath
Basement Fully Finished, Daylight, Full
Main Level Bedrooms 2
Interior
Hot Water Natural Gas
Heating Forced Air
Cooling Central A/C
Fireplaces Number 1
Fireplaces Type Wood
Equipment Cooktop, Cooktop - Down Draft, Built-In Microwave, Dishwasher, Disposal, Oven - Single, Refrigerator
Fireplace Y
Window Features Double Pane,Skylights
Appliance Cooktop, Cooktop - Down Draft, Built-In Microwave, Dishwasher, Disposal, Oven - Single, Refrigerator
Heat Source Natural Gas
Laundry Lower Floor, Dryer In Unit, Washer In Unit
Exterior
Exterior Feature Deck(s), Patio(s), Balconies- Multiple
Garage Spaces 2.0
Carport Spaces 2
Water Access N
View Trees/Woods
Roof Type Architectural Shingle
Accessibility Level Entry - Main
Porch Deck(s), Patio(s), Balconies- Multiple
Total Parking Spaces 2
Garage N
Building
Lot Description Cul-de-sac, Trees/Wooded
Story 2
Foundation Concrete Perimeter
Sewer Public Sewer
Water Public
Architectural Style Contemporary
Level or Stories 2
Additional Building Above Grade, Below Grade
New Construction N
Schools
Elementary Schools Franklin Sherman
Middle Schools Longfellow
High Schools Mclean
School District Fairfax County Public Schools
Others
Senior Community No
Tax ID 0312 02 0016
Ownership Fee Simple
SqFt Source Assessor
Special Listing Condition Standard
Read Less Info
Want to know what your home might be worth? Contact us for a FREE valuation!

Our team is ready to help you sell your home for the highest possible price ASAP

Bought with Margaret L Halseth • Keller Williams Realty Dulles
"My job is to find and attract mastery-based agents to the office, protect the culture, and make sure everyone is happy! "







