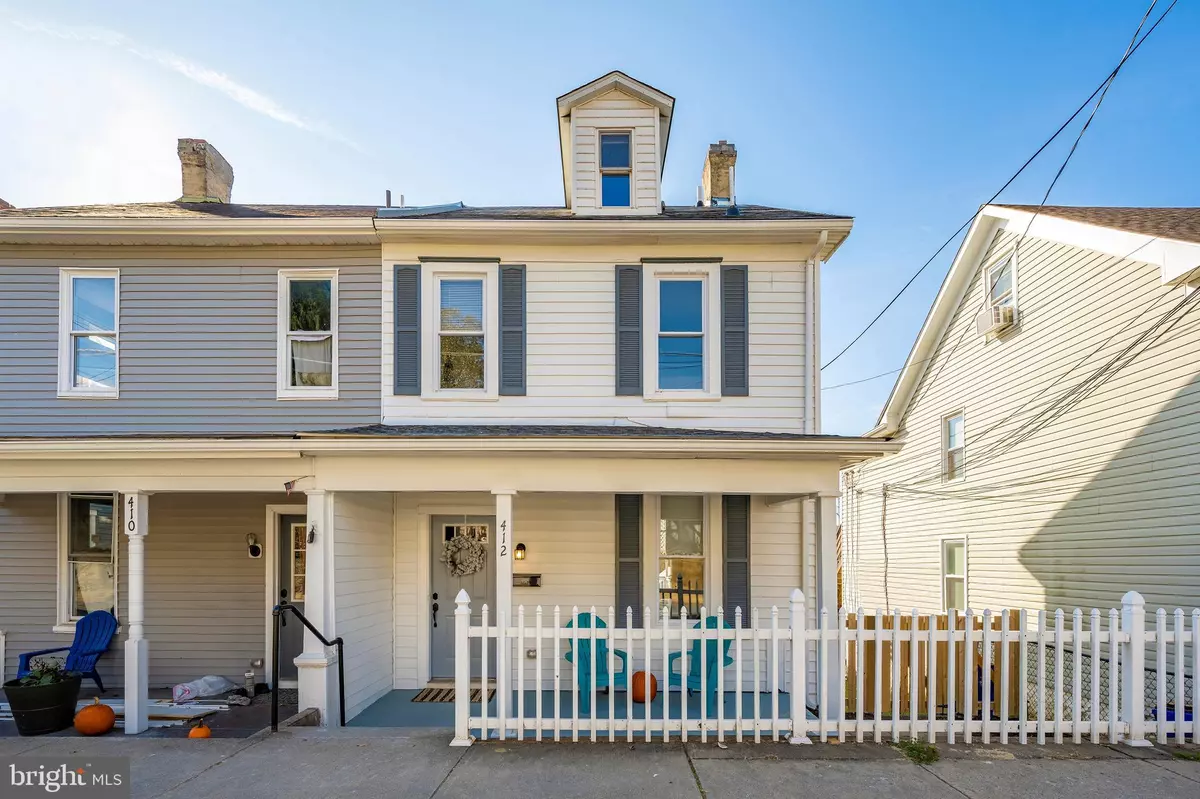$245,000
$245,000
For more information regarding the value of a property, please contact us for a free consultation.
3 Beds
3 Baths
1,272 SqFt
SOLD DATE : 04/22/2020
Key Details
Sold Price $245,000
Property Type Single Family Home
Sub Type Twin/Semi-Detached
Listing Status Sold
Purchase Type For Sale
Square Footage 1,272 sqft
Price per Sqft $192
Subdivision None Available
MLS Listing ID MDFR255930
Sold Date 04/22/20
Style Colonial
Bedrooms 3
Full Baths 2
Half Baths 1
HOA Y/N N
Abv Grd Liv Area 1,272
Originating Board BRIGHT
Year Built 1910
Annual Tax Amount $1,985
Tax Year 2020
Lot Size 3,762 Sqft
Acres 0.09
Property Description
Reduced, Almost like new 3 bedrooms, 2 1/2 bath Duplex, in downtown Brunswick. Half bath on the main level. Washer and Dryer off the kitchen. Parking outback and on the street. New windows, floors, kitchen and bathrooms, plumbing and electric. Two car garage out back for parking. Need extra storage you have. Want to rent it out, you can. Fenced level back yard with a shed. A wrap-around deck with mountain views. Having a party, no problem deck is big enough to handle, and with stairs, to the back fenced yard, you have easy access. Close to everything. There is so much to do in the area and so much history. Per the appraisal the tax records are wrong the third finish area makes the above grade finish area as 1502.
Location
State MD
County Frederick
Zoning R1
Rooms
Other Rooms Living Room, Dining Room, Bedroom 2, Bedroom 3, Kitchen, Basement, Foyer, Bedroom 1, Bathroom 1, Bathroom 2
Basement Other
Interior
Interior Features Carpet, Kitchen - Efficiency, Kitchen - Island, Kitchen - Country, Pantry, Stall Shower, Tub Shower, Window Treatments
Hot Water Electric
Heating Heat Pump(s), Zoned, Forced Air
Cooling Heat Pump(s), Multi Units, Ductless/Mini-Split
Flooring Carpet, Laminated, Tile/Brick
Equipment Built-In Microwave, Dishwasher, Disposal, Exhaust Fan, Refrigerator, Icemaker, Stainless Steel Appliances, Stove, Dryer - Front Loading, Washer
Window Features Double Pane
Appliance Built-In Microwave, Dishwasher, Disposal, Exhaust Fan, Refrigerator, Icemaker, Stainless Steel Appliances, Stove, Dryer - Front Loading, Washer
Heat Source Electric
Exterior
Exterior Feature Deck(s), Porch(es), Wrap Around
Parking Features Garage - Side Entry, Oversized
Garage Spaces 2.0
Fence Chain Link, Rear
Water Access N
View Mountain, Trees/Woods
Accessibility None
Porch Deck(s), Porch(es), Wrap Around
Total Parking Spaces 2
Garage Y
Building
Lot Description Level, Open, Rear Yard
Story 3+
Sewer Public Sewer
Water Public
Architectural Style Colonial
Level or Stories 3+
Additional Building Above Grade, Below Grade
Structure Type Dry Wall
New Construction N
Schools
School District Frederick County Public Schools
Others
Senior Community No
Tax ID 1125471954
Ownership Fee Simple
SqFt Source Assessor
Acceptable Financing Cash, Conventional, FHA, USDA, VA
Listing Terms Cash, Conventional, FHA, USDA, VA
Financing Cash,Conventional,FHA,USDA,VA
Special Listing Condition Standard
Read Less Info
Want to know what your home might be worth? Contact us for a FREE valuation!

Our team is ready to help you sell your home for the highest possible price ASAP

Bought with Justin Grubby • Coldwell Banker Realty
"My job is to find and attract mastery-based agents to the office, protect the culture, and make sure everyone is happy! "







