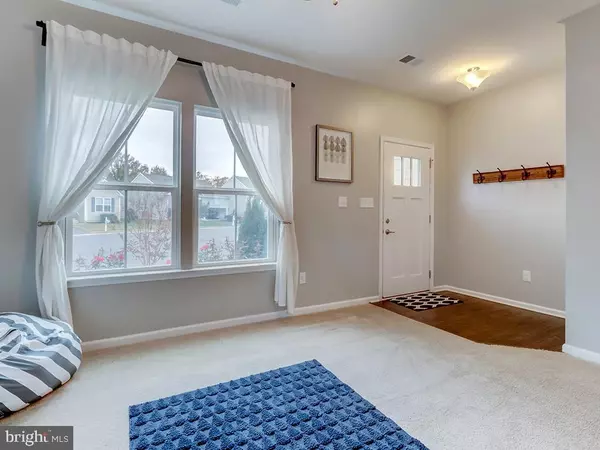$296,000
$296,000
For more information regarding the value of a property, please contact us for a free consultation.
4 Beds
3 Baths
2,227 SqFt
SOLD DATE : 01/17/2020
Key Details
Sold Price $296,000
Property Type Single Family Home
Sub Type Detached
Listing Status Sold
Purchase Type For Sale
Square Footage 2,227 sqft
Price per Sqft $132
Subdivision Commons At Radish Farm
MLS Listing ID DESU151368
Sold Date 01/17/20
Style Contemporary
Bedrooms 4
Full Baths 2
Half Baths 1
HOA Fees $21
HOA Y/N Y
Abv Grd Liv Area 2,227
Originating Board BRIGHT
Year Built 2016
Annual Tax Amount $1,783
Tax Year 2019
Lot Size 8,187 Sqft
Acres 0.19
Lot Dimensions 42.00 x 100.00
Property Description
Elegant and inviting 4 bedroom 2 1/2 bath home with pond views in the Commons at Radish Farm. The foyer opens to a flex room and leads to the great room, featuring a gas fireplace with dentil molding surround. The kitchen has easy-care Pergo flooring, stainless appliances, 42" upgraded cabinets, upgraded granite counter tops, pantry and adjacent bright sunroom / dining area which opens to the large paver patio, ideal for outdoor entertaining. The spacious fenced yard overlooks the community gazebo, walking path and two ponds maintained by the community. Upper level owner's bedroom has an ensuite bath with dual vanity and tiled low-threshold shower, and there are three additional bedrooms with a shared full bath featuring a granite topped vanity. Located a short drive from area beaches, state parks and premier fishing and boating - shopping is close by on the Route 113 corridor - or stay in the community and enjoy the community center with exercise room.
Location
State DE
County Sussex
Area Dagsboro Hundred (31005)
Zoning TN
Rooms
Other Rooms Living Room, Dining Room, Primary Bedroom, Bedroom 2, Bedroom 3, Bedroom 4, Kitchen, Great Room, Laundry, Primary Bathroom, Full Bath, Half Bath
Interior
Interior Features Dining Area, Floor Plan - Open, Kitchen - Gourmet, Primary Bath(s), Pantry, Upgraded Countertops, Walk-in Closet(s), Wood Floors, Recessed Lighting
Heating Forced Air
Cooling Central A/C
Flooring Carpet, Vinyl, Laminated
Fireplaces Number 1
Equipment ENERGY STAR Dishwasher, Built-In Microwave, Oven/Range - Electric, Water Heater
Fireplace Y
Window Features Double Pane
Appliance ENERGY STAR Dishwasher, Built-In Microwave, Oven/Range - Electric, Water Heater
Heat Source Electric
Laundry Hookup, Main Floor
Exterior
Parking Features Garage - Front Entry, Garage Door Opener, Inside Access
Garage Spaces 4.0
Fence Fully
Amenities Available Community Center, Exercise Room, Tot Lots/Playground
Water Access N
View Pond
Roof Type Architectural Shingle
Accessibility None
Attached Garage 2
Total Parking Spaces 4
Garage Y
Building
Story 2
Foundation Crawl Space
Sewer Public Sewer
Water Public
Architectural Style Contemporary
Level or Stories 2
Additional Building Above Grade, Below Grade
Structure Type 9'+ Ceilings
New Construction N
Schools
School District Indian River
Others
HOA Fee Include Common Area Maintenance
Senior Community No
Tax ID 133-20.00-268.00
Ownership Fee Simple
SqFt Source Estimated
Security Features Smoke Detector
Acceptable Financing Cash, Conventional, FHA, USDA, VA
Listing Terms Cash, Conventional, FHA, USDA, VA
Financing Cash,Conventional,FHA,USDA,VA
Special Listing Condition Standard
Read Less Info
Want to know what your home might be worth? Contact us for a FREE valuation!

Our team is ready to help you sell your home for the highest possible price ASAP

Bought with Kristie White • Keller Williams Realty
"My job is to find and attract mastery-based agents to the office, protect the culture, and make sure everyone is happy! "







