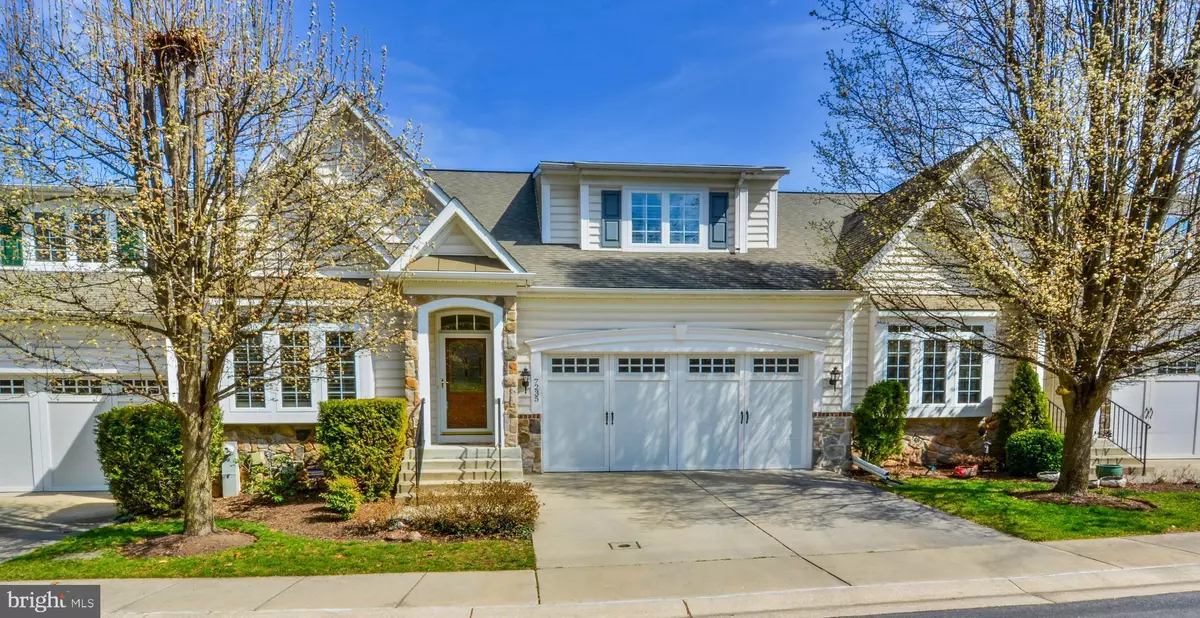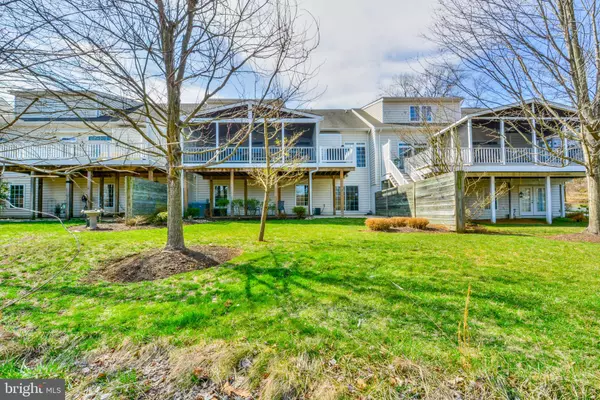$449,900
$449,900
For more information regarding the value of a property, please contact us for a free consultation.
3 Beds
3 Baths
2,045 SqFt
SOLD DATE : 06/15/2020
Key Details
Sold Price $449,900
Property Type Condo
Sub Type Condo/Co-op
Listing Status Sold
Purchase Type For Sale
Square Footage 2,045 sqft
Price per Sqft $220
Subdivision Fairway Overlook
MLS Listing ID MDHW276906
Sold Date 06/15/20
Style Villa
Bedrooms 3
Full Baths 2
Half Baths 1
Condo Fees $315/mo
HOA Y/N N
Abv Grd Liv Area 2,045
Originating Board BRIGHT
Year Built 2005
Annual Tax Amount $6,134
Tax Year 2020
Property Description
Beautiful Upgraded Villa in the lovely community of Fairway Overlook next to golf course. Private community setting with scenic overlook from screened in deck. Dramatic floor plan boasts high vaulted ceilings and 2 story family room with stone fireplace and hardwood floors. Recently remolded kitchen with glazed cabinets and stunning counter tops. 1st floor master bedroom features door leading to screen porch. Second floor loft area office great space and over looks family room 2 additional over sized bedrooms have buddy bath room. Walk-out lower level leads to paved patio area and wonderful yard area. Window and slider allow lots of light in lower level. Rough -in for bath in lower level. Enjoy sun filled rooms, attached 2 car garage on main level and lovely views. Easy care free living with all exterior maintenance taken care of you here. Spacious & Gracious living is waiting for you at this exceptional Villa!
Location
State MD
County Howard
Zoning R20
Rooms
Other Rooms Living Room, Dining Room, Primary Bedroom, Bedroom 2, Bedroom 3, Kitchen, Family Room, Basement, Foyer, 2nd Stry Fam Ovrlk, Laundry, Loft, Bathroom 2, Primary Bathroom
Basement Connecting Stairway, Daylight, Full, Full, Outside Entrance, Rear Entrance, Space For Rooms, Walkout Level, Windows
Main Level Bedrooms 1
Interior
Interior Features Breakfast Area, Carpet, Ceiling Fan(s), Dining Area, Entry Level Bedroom, Family Room Off Kitchen, Formal/Separate Dining Room, Kitchen - Eat-In, Kitchen - Gourmet, Kitchen - Island, Primary Bath(s), Pantry, Recessed Lighting, Sprinkler System, Stall Shower, Upgraded Countertops, Walk-in Closet(s), Wood Floors
Heating Forced Air
Cooling Ceiling Fan(s), Central A/C
Flooring Carpet, Hardwood, Ceramic Tile
Fireplaces Number 1
Equipment Built-In Microwave, Dishwasher, Disposal, Dryer, Freezer, Humidifier, Icemaker, Microwave, Oven - Self Cleaning, Oven/Range - Gas, Refrigerator, Stainless Steel Appliances, Washer, Water Dispenser, Water Heater
Window Features Screens
Appliance Built-In Microwave, Dishwasher, Disposal, Dryer, Freezer, Humidifier, Icemaker, Microwave, Oven - Self Cleaning, Oven/Range - Gas, Refrigerator, Stainless Steel Appliances, Washer, Water Dispenser, Water Heater
Heat Source Natural Gas
Laundry Main Floor
Exterior
Exterior Feature Deck(s), Patio(s), Enclosed, Porch(es), Screened
Parking Features Garage - Front Entry, Garage Door Opener
Garage Spaces 2.0
Amenities Available Retirement Community
Water Access N
View Scenic Vista
Roof Type Shingle
Accessibility None
Porch Deck(s), Patio(s), Enclosed, Porch(es), Screened
Attached Garage 2
Total Parking Spaces 2
Garage Y
Building
Lot Description Backs - Open Common Area, Backs to Trees, Landscaping, Level, No Thru Street, Rear Yard
Story 3+
Sewer Public Sewer
Water Public
Architectural Style Villa
Level or Stories 3+
Additional Building Above Grade, Below Grade
Structure Type Cathedral Ceilings,9'+ Ceilings,2 Story Ceilings,Vaulted Ceilings
New Construction N
Schools
School District Howard County Public School System
Others
HOA Fee Include Common Area Maintenance,Lawn Care Front,Lawn Care Rear,Lawn Maintenance,Management,Reserve Funds,Road Maintenance,Snow Removal
Senior Community Yes
Age Restriction 55
Tax ID 1401304860
Ownership Condominium
Security Features Electric Alarm
Special Listing Condition Standard
Read Less Info
Want to know what your home might be worth? Contact us for a FREE valuation!

Our team is ready to help you sell your home for the highest possible price ASAP

Bought with Elaine S. Koch • Long & Foster Real Estate, Inc.
"My job is to find and attract mastery-based agents to the office, protect the culture, and make sure everyone is happy! "







