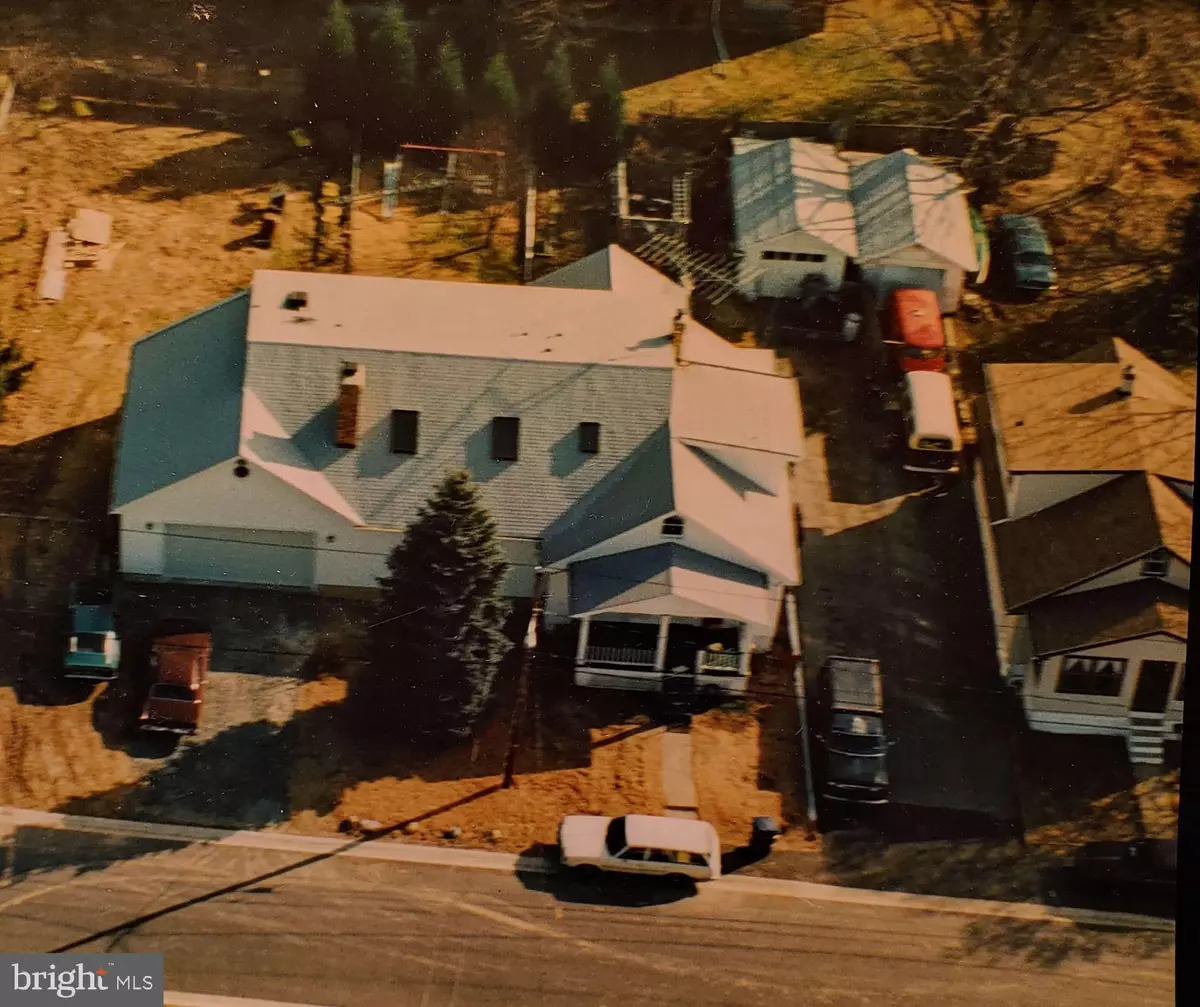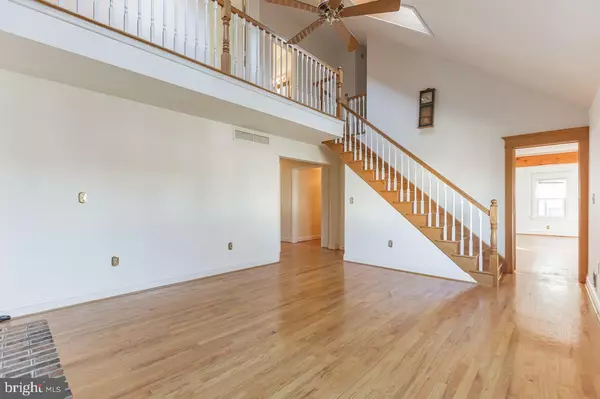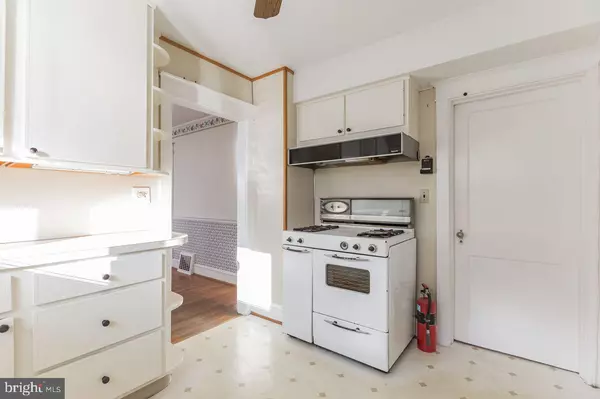$275,000
$275,000
For more information regarding the value of a property, please contact us for a free consultation.
4 Beds
3 Baths
2,450 SqFt
SOLD DATE : 03/19/2021
Key Details
Sold Price $275,000
Property Type Single Family Home
Sub Type Detached
Listing Status Sold
Purchase Type For Sale
Square Footage 2,450 sqft
Price per Sqft $112
Subdivision Westview
MLS Listing ID DENC517460
Sold Date 03/19/21
Style Cape Cod
Bedrooms 4
Full Baths 3
HOA Y/N N
Abv Grd Liv Area 2,450
Originating Board BRIGHT
Year Built 1930
Annual Tax Amount $1,711
Tax Year 2020
Lot Size 7,405 Sqft
Acres 0.17
Lot Dimensions 63.00 x 120.00
Property Description
What a gem! As you step inside this spacious freshly painted 4 BR, 3 Bath (2,450 SQFT) Cape in the community of Westview, you will first notice its original charm and abundance of living areas. The beautiful eye-catching atrium saves energy by cutting back on lighting needs during daytime. Atrium is also useful in an overall ventilation and cooling strategy. The open concept layout of the first floor allows tons of natural light to fill the space. Inside you will find a home that is ready to be transformed into the living space of your dreams. Here is a home with special character and unique charm. The house has 3 heating zones. Upstairs you'll find four bedrooms and 2 baths. The attached heated two-car garage with work bench. The garage offers access to the house. Plenty of off street parking. House has its own driveway that accommodates four vehicles for off-street parking alongside the house. Large screened porch. Quiet neighborhood just blocks from Rt. 141. All major routes, including 141, I-95, 495, and 295, as well as easy access to ShopRite, M&T Bank and other needed amenities just a few minutes away. Home being sold as-is. Inspection is for information purpose only. The house is ready for your creative design thoughts. Buyers obtaining financing will be responsible for making any repairs required by their lender.
Location
State DE
County New Castle
Area Elsmere/Newport/Pike Creek (30903)
Zoning NC6.5
Rooms
Basement Full
Main Level Bedrooms 1
Interior
Hot Water Natural Gas
Heating Hot Water
Cooling Central A/C
Fireplaces Number 1
Heat Source Natural Gas
Exterior
Parking Features Garage - Front Entry
Garage Spaces 2.0
Water Access N
Accessibility None
Attached Garage 2
Total Parking Spaces 2
Garage Y
Building
Story 2
Sewer Public Sewer
Water Public
Architectural Style Cape Cod
Level or Stories 2
Additional Building Above Grade, Below Grade
New Construction N
Schools
Elementary Schools Richey
Middle Schools Conrad Schools Of Science
High Schools Dickinson
School District Red Clay Consolidated
Others
Senior Community No
Tax ID 07-047.10-240
Ownership Fee Simple
SqFt Source Assessor
Acceptable Financing Cash, Conventional
Listing Terms Cash, Conventional
Financing Cash,Conventional
Special Listing Condition Standard
Read Less Info
Want to know what your home might be worth? Contact us for a FREE valuation!

Our team is ready to help you sell your home for the highest possible price ASAP

Bought with Erin L. Robertson • RE/MAX Town & Country
"My job is to find and attract mastery-based agents to the office, protect the culture, and make sure everyone is happy! "







