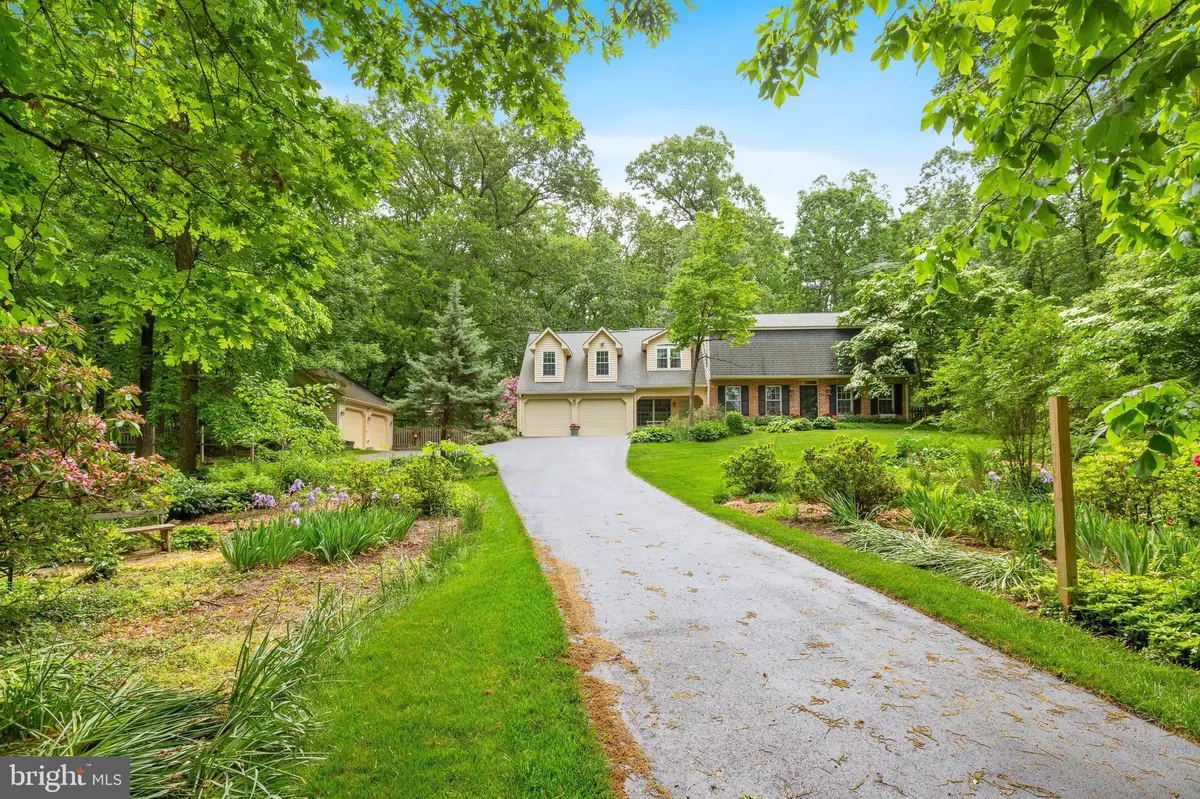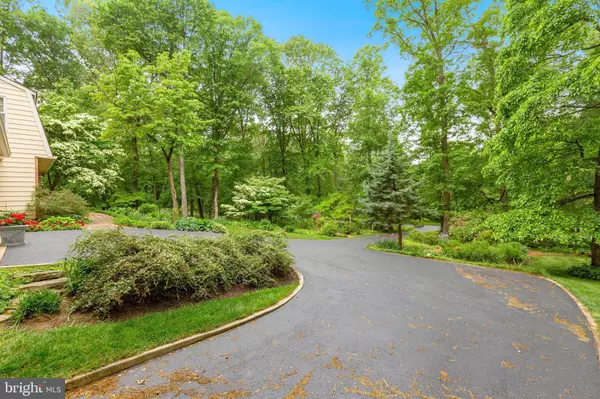$750,000
$699,900
7.2%For more information regarding the value of a property, please contact us for a free consultation.
5 Beds
4 Baths
2,601 SqFt
SOLD DATE : 06/25/2021
Key Details
Sold Price $750,000
Property Type Single Family Home
Sub Type Detached
Listing Status Sold
Purchase Type For Sale
Square Footage 2,601 sqft
Price per Sqft $288
Subdivision Rover Mill Estates
MLS Listing ID MDHW295144
Sold Date 06/25/21
Style Colonial
Bedrooms 5
Full Baths 3
Half Baths 1
HOA Y/N N
Abv Grd Liv Area 2,601
Originating Board BRIGHT
Year Built 1978
Annual Tax Amount $7,327
Tax Year 2021
Lot Size 2.960 Acres
Acres 2.96
Property Description
Beautiful unique meticulously maintained home on a private 2.96-acre lot complete with gorgeous landscaping and fully fenced rear yard (2012 ). Your new home offers two separate garages, an Attached 2-Car Garage, and a Detached 2-Car Garage! The traditional layout of the main level allows you to use the home to best suit your needs. The fifth bedroom located on the main level could be used as an Office, Art Studio, or Home Gym. In the evenings unwind in your Sunroom (2017) as you listen to birds gently singing. Atop the home sits 4 additional Bedrooms and 3 Full Baths. The Primary Bedroom is a luxurious oasis, bask in front of your fireplace or enjoy a tranquil bath in your ensuite. The enormous walk-in closet is fit for royalty with abundant storage for all your finery. The second large Primary Bedroom features an ensuite with a stall shower. Book your appointment today to make this enchanting home yours.
Location
State MD
County Howard
Zoning RRDEO
Rooms
Other Rooms Living Room, Dining Room, Primary Bedroom, Bedroom 2, Bedroom 3, Bedroom 4, Bedroom 5, Kitchen, Family Room, Foyer, Sun/Florida Room, Laundry, Primary Bathroom, Full Bath, Half Bath
Basement Connecting Stairway, Daylight, Partial, Heated, Shelving, Space For Rooms, Unfinished, Windows
Main Level Bedrooms 1
Interior
Interior Features Built-Ins, Carpet, Ceiling Fan(s), Chair Railings, Dining Area, Entry Level Bedroom, Family Room Off Kitchen, Floor Plan - Traditional, Formal/Separate Dining Room, Kitchen - Eat-In, Kitchen - Island, Primary Bath(s), Soaking Tub, Stall Shower, Tub Shower, Upgraded Countertops, Walk-in Closet(s), Window Treatments, Wood Floors, Wood Stove
Hot Water Oil
Heating Forced Air, Wood Burn Stove
Cooling Central A/C, Ceiling Fan(s)
Flooring Hardwood, Ceramic Tile
Fireplaces Number 2
Fireplaces Type Brick, Mantel(s), Screen, Wood
Equipment Built-In Microwave, Dishwasher, Disposal, Exhaust Fan, Extra Refrigerator/Freezer, Stove, Washer/Dryer Hookups Only, Water Heater
Furnishings No
Fireplace Y
Window Features Screens,Sliding
Appliance Built-In Microwave, Dishwasher, Disposal, Exhaust Fan, Extra Refrigerator/Freezer, Stove, Washer/Dryer Hookups Only, Water Heater
Heat Source Oil, Wood
Laundry Main Floor
Exterior
Exterior Feature Patio(s), Brick, Enclosed
Parking Features Garage - Front Entry, Garage Door Opener
Garage Spaces 6.0
Fence Rear, Wood
Water Access N
View Trees/Woods, Garden/Lawn
Roof Type Asphalt,Shingle
Accessibility Level Entry - Main
Porch Patio(s), Brick, Enclosed
Attached Garage 2
Total Parking Spaces 6
Garage Y
Building
Lot Description Front Yard, Partly Wooded, Private, Rear Yard, SideYard(s), Interior, Landlocked, Trees/Wooded, Vegetation Planting
Story 2
Sewer Community Septic Tank, Private Septic Tank
Water Well
Architectural Style Colonial
Level or Stories 2
Additional Building Above Grade, Below Grade
Structure Type Vaulted Ceilings
New Construction N
Schools
Elementary Schools Bushy Park
Middle Schools Folly Quarter
High Schools Glenelg
School District Howard County Public School System
Others
Senior Community No
Tax ID 1404337913
Ownership Fee Simple
SqFt Source Assessor
Acceptable Financing Conventional, FHA, VA, Cash
Listing Terms Conventional, FHA, VA, Cash
Financing Conventional,FHA,VA,Cash
Special Listing Condition Standard
Read Less Info
Want to know what your home might be worth? Contact us for a FREE valuation!

Our team is ready to help you sell your home for the highest possible price ASAP

Bought with Melissa J Westerlund • Samson Properties
"My job is to find and attract mastery-based agents to the office, protect the culture, and make sure everyone is happy! "







