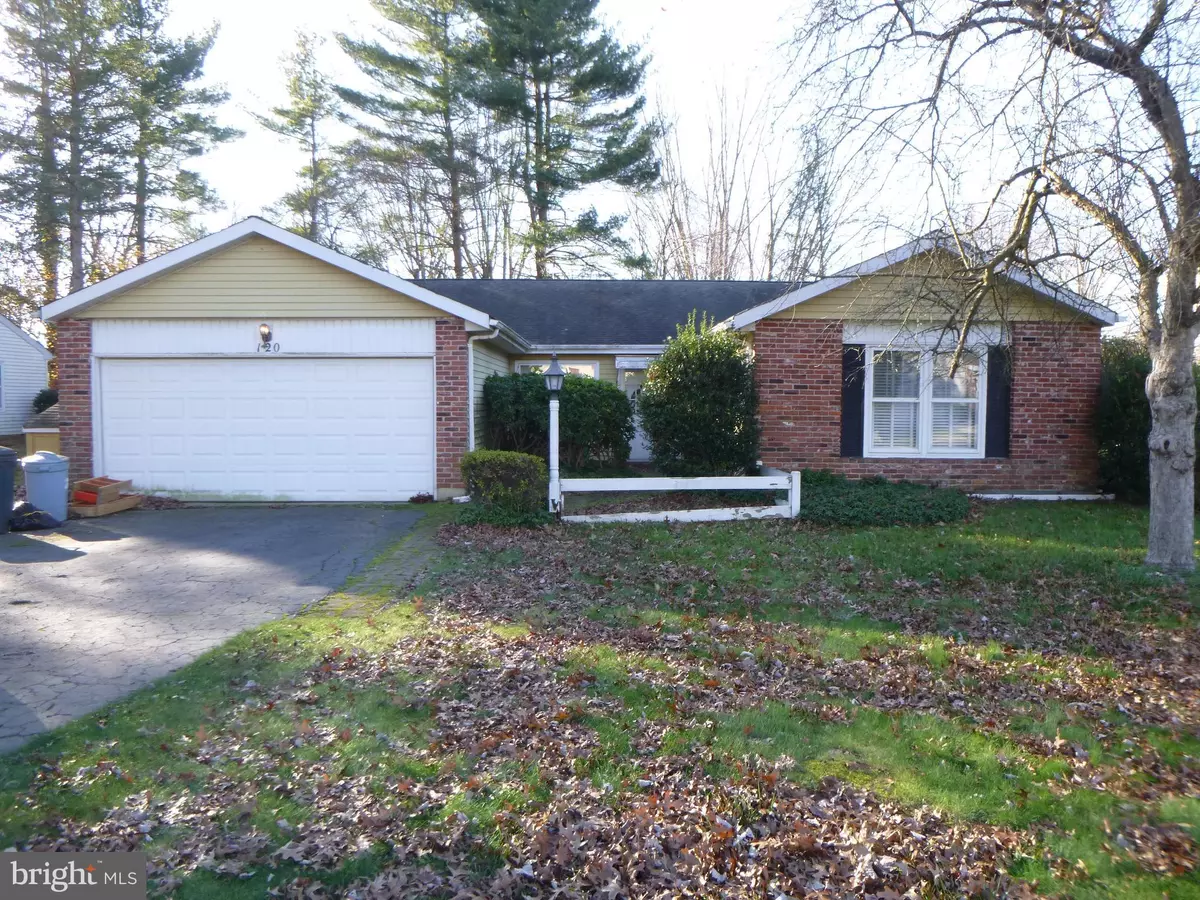$370,000
$389,900
5.1%For more information regarding the value of a property, please contact us for a free consultation.
3 Beds
2 Baths
1,741 SqFt
SOLD DATE : 01/25/2021
Key Details
Sold Price $370,000
Property Type Single Family Home
Sub Type Detached
Listing Status Sold
Purchase Type For Sale
Square Footage 1,741 sqft
Price per Sqft $212
Subdivision Newtown Crossing
MLS Listing ID PABU517042
Sold Date 01/25/21
Style Ranch/Rambler
Bedrooms 3
Full Baths 2
HOA Fees $33/qua
HOA Y/N Y
Abv Grd Liv Area 1,741
Originating Board BRIGHT
Year Built 1978
Annual Tax Amount $5,125
Tax Year 2020
Lot Size 9,801 Sqft
Acres 0.23
Lot Dimensions 81.00 x 121.00
Property Description
Welcome to 120 High Street. The home is located in very desirable Newtown Crossing which is located minutes from Interstate 95 with easy access to both Philadelphia and New York City. The subject is also located within walking distance to Tyler State Park. The community offers an outdoor swimming pool, play area and tennis courts. The home is located in award winning Council Rock School District. The subject is a large 1 story ranch style home built on a concrete slab. The home has a unique design. You enter on a brick walkway which leads you through a quaint court yard. The front door leads to a large foyer with hardwood floors. Turn left and you'll be in an older style eat-in kitchen with wood cabinets, Formica counters and hardwood floors. The kitchen has all modern style appliances although it's dated. If you walk straight out of the foyer you will be in a large living room. This area has wall to wall carpeting. Turn left to a formal dining room which gives access to a nice size family room with a floor to ceiling wood burning brick fireplace. The house is designed in a U-shape with the foyer in the center of the home. The right side of the U leads to 3 bedrooms and 2 bathrooms. The primary bedroom is 15' x 15' and has its own bathroom. The other 2 bedrooms are average in size and are separated by a hall bath. The home has drop stairs leading to a large attic. It also has a nice front and rear yard with a 10' x 12' concrete patio. The interior is dated , is in need of TLC and was priced accordingly. With a paint brush and some updating, you can make this home your own.
Location
State PA
County Bucks
Area Newtown Twp (10129)
Zoning R1
Rooms
Other Rooms Living Room, Dining Room, Primary Bedroom, Bedroom 2, Bedroom 3, Kitchen, Family Room, Foyer, Breakfast Room, Bathroom 2, Primary Bathroom
Main Level Bedrooms 3
Interior
Interior Features Attic, Carpet, Ceiling Fan(s), Chair Railings, Kitchen - Eat-In, Tub Shower
Hot Water Electric
Heating Forced Air
Cooling Central A/C
Flooring Hardwood, Carpet, Ceramic Tile
Fireplaces Number 1
Fireplaces Type Brick, Wood
Equipment Built-In Microwave, Built-In Range, Dishwasher, Disposal, Dryer - Electric, Oven/Range - Electric, Refrigerator, Stove, Washer/Dryer Stacked, Water Heater
Furnishings No
Fireplace Y
Window Features Double Pane,Wood Frame,Double Hung
Appliance Built-In Microwave, Built-In Range, Dishwasher, Disposal, Dryer - Electric, Oven/Range - Electric, Refrigerator, Stove, Washer/Dryer Stacked, Water Heater
Heat Source Natural Gas
Laundry Has Laundry, Main Floor, Dryer In Unit, Washer In Unit
Exterior
Garage Garage - Front Entry
Garage Spaces 4.0
Utilities Available Natural Gas Available, Phone Available, Sewer Available, Water Available, Electric Available, Cable TV Available, Under Ground
Waterfront N
Water Access N
View Street, Trees/Woods
Roof Type Shingle
Street Surface Black Top
Accessibility None
Road Frontage Public
Parking Type Attached Garage, Driveway
Attached Garage 2
Total Parking Spaces 4
Garage Y
Building
Lot Description Backs - Open Common Area, Front Yard, Landscaping, Partly Wooded, Rear Yard, SideYard(s), Trees/Wooded
Story 1
Foundation Slab
Sewer Public Sewer
Water Public
Architectural Style Ranch/Rambler
Level or Stories 1
Additional Building Above Grade, Below Grade
Structure Type Dry Wall
New Construction N
Schools
Elementary Schools Goodnoe
Middle Schools Newtown Jr
High Schools Council Rock High School North
School District Council Rock
Others
Pets Allowed Y
HOA Fee Include Common Area Maintenance,Pool(s),Management
Senior Community No
Tax ID 29-025-032
Ownership Fee Simple
SqFt Source Assessor
Security Features Carbon Monoxide Detector(s),Smoke Detector
Acceptable Financing Cash, Conventional, FHA, VA
Horse Property N
Listing Terms Cash, Conventional, FHA, VA
Financing Cash,Conventional,FHA,VA
Special Listing Condition Standard
Pets Description No Pet Restrictions
Read Less Info
Want to know what your home might be worth? Contact us for a FREE valuation!

Our team is ready to help you sell your home for the highest possible price ASAP

Bought with Weiran Dobrek • HomeSmart Nexus Realty Group - Newtown

"My job is to find and attract mastery-based agents to the office, protect the culture, and make sure everyone is happy! "







