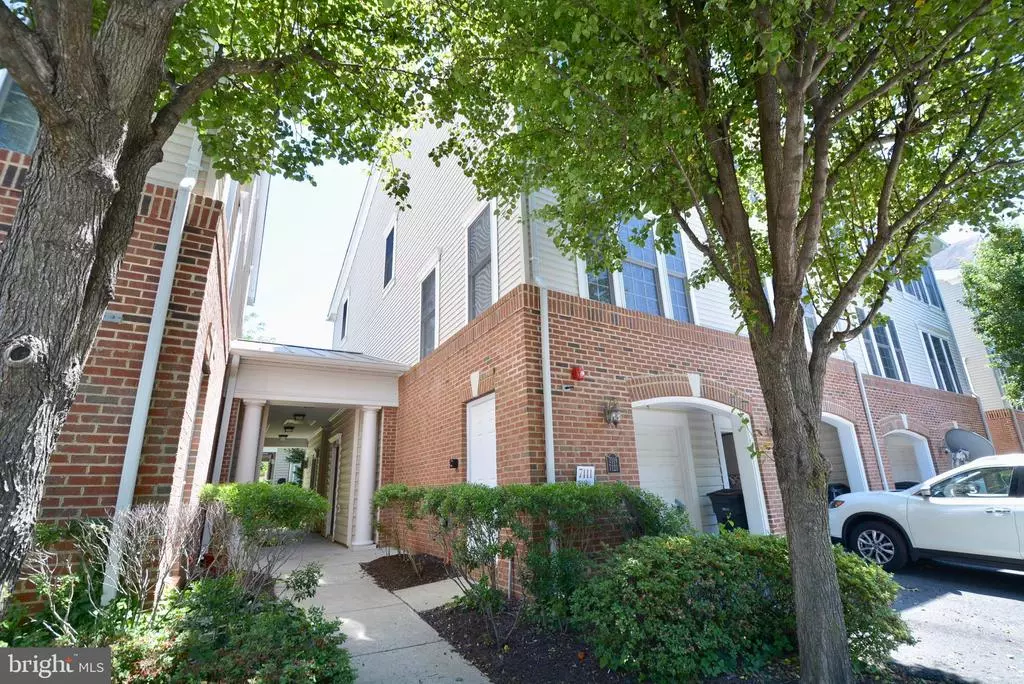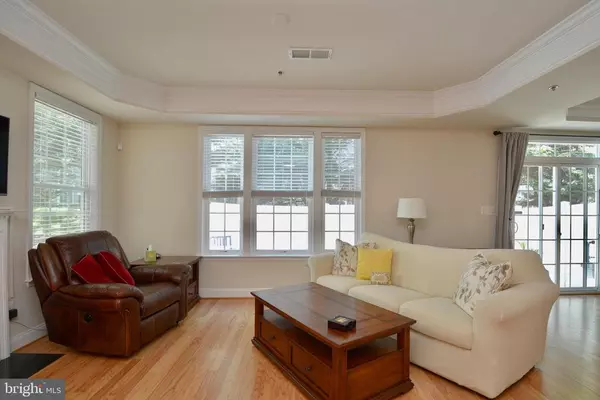$448,000
$439,900
1.8%For more information regarding the value of a property, please contact us for a free consultation.
3 Beds
3 Baths
1,620 SqFt
SOLD DATE : 06/25/2021
Key Details
Sold Price $448,000
Property Type Condo
Sub Type Condo/Co-op
Listing Status Sold
Purchase Type For Sale
Square Footage 1,620 sqft
Price per Sqft $276
Subdivision Groveton Woods
MLS Listing ID VAFX1203550
Sold Date 06/25/21
Style Contemporary
Bedrooms 3
Full Baths 2
Half Baths 1
Condo Fees $395/mo
HOA Y/N N
Abv Grd Liv Area 1,620
Originating Board BRIGHT
Year Built 2006
Annual Tax Amount $4,453
Tax Year 2020
Property Description
**ENTER COMMUNITY via Route 1. Harrison Lane is a Resident ONLY Gated ENTRANCE** ANY AND ALL QUESTIONS, Please direct to Co-AGENT. Thank you so much. Truly Look No Further. Enjoy this WELL-MAINTAINED home offering 3 spacious bedrooms,2.5 Baths nestled away in this cute community, Groveton Woods. Beautiful Open kitchen offering Bar with lots of Cabinets, Counter Space and Stainless Steel Appliances. Brand New Hardwood Floors throughout the main level! Dining area with Gas Fireplace in Spacious Separate Living Room. The Master Suite is amazing HUGE with Sitting area, offering columns separating the room and HUGE WALK IN CLOSET. The Master Bath is enormous with Double Vanities, Soak in Tub and Separate Shower with Closet. It is truly an Oasis! Natural Light drenches on all 3 floors!!!! 2 Bedrooms and a Full Bath completes this home on the top floor. You will enjoy this spotless and meticulously kept home. You are minutes from several shopping centers, Huntington Metro, Restaurants and Public Transportation Routes. Minutes from Wood Wilson Metro, National Harbor, Fort Belvoir and Bolling Joint Base.
Location
State VA
County Fairfax
Zoning 220
Rooms
Other Rooms Living Room, Dining Room, Bedroom 2, Bedroom 3, Kitchen, Bedroom 1, Bathroom 1, Bathroom 2
Interior
Interior Features Breakfast Area, Carpet, Ceiling Fan(s), Dining Area, Floor Plan - Open, Kitchen - Gourmet, Recessed Lighting, Soaking Tub, Walk-in Closet(s), Window Treatments, Stove - Wood
Hot Water Natural Gas
Cooling Central A/C, Ceiling Fan(s)
Flooring Carpet, Hardwood, Ceramic Tile
Fireplaces Number 1
Fireplaces Type Fireplace - Glass Doors, Gas/Propane
Equipment Built-In Microwave, Cooktop, Dishwasher, Disposal, Dryer, Oven - Wall, Refrigerator, Washer
Furnishings No
Fireplace Y
Window Features Double Pane
Appliance Built-In Microwave, Cooktop, Dishwasher, Disposal, Dryer, Oven - Wall, Refrigerator, Washer
Heat Source Natural Gas
Laundry Upper Floor
Exterior
Exterior Feature Patio(s)
Parking Features Garage - Side Entry, Garage Door Opener
Garage Spaces 2.0
Fence Rear
Amenities Available Common Grounds
Water Access N
Accessibility None
Porch Patio(s)
Attached Garage 1
Total Parking Spaces 2
Garage Y
Building
Lot Description Landscaping, Level, Rear Yard
Story 3
Sewer Public Septic, Public Sewer
Water Public
Architectural Style Contemporary
Level or Stories 3
Additional Building Above Grade, Below Grade
New Construction N
Schools
Elementary Schools Call School Board
Middle Schools Call School Board
High Schools Call School Board
School District Fairfax County Public Schools
Others
Pets Allowed Y
HOA Fee Include Common Area Maintenance,Custodial Services Maintenance,Ext Bldg Maint,Insurance,Management,Snow Removal,Trash
Senior Community No
Tax ID 0924 13 0048
Ownership Condominium
Acceptable Financing Cash, Conventional, FHA, VA
Horse Property N
Listing Terms Cash, Conventional, FHA, VA
Financing Cash,Conventional,FHA,VA
Special Listing Condition Standard
Pets Allowed No Pet Restrictions
Read Less Info
Want to know what your home might be worth? Contact us for a FREE valuation!

Our team is ready to help you sell your home for the highest possible price ASAP

Bought with Cristine B Sanchez-Canete • UNION REALTY LLC
"My job is to find and attract mastery-based agents to the office, protect the culture, and make sure everyone is happy! "







