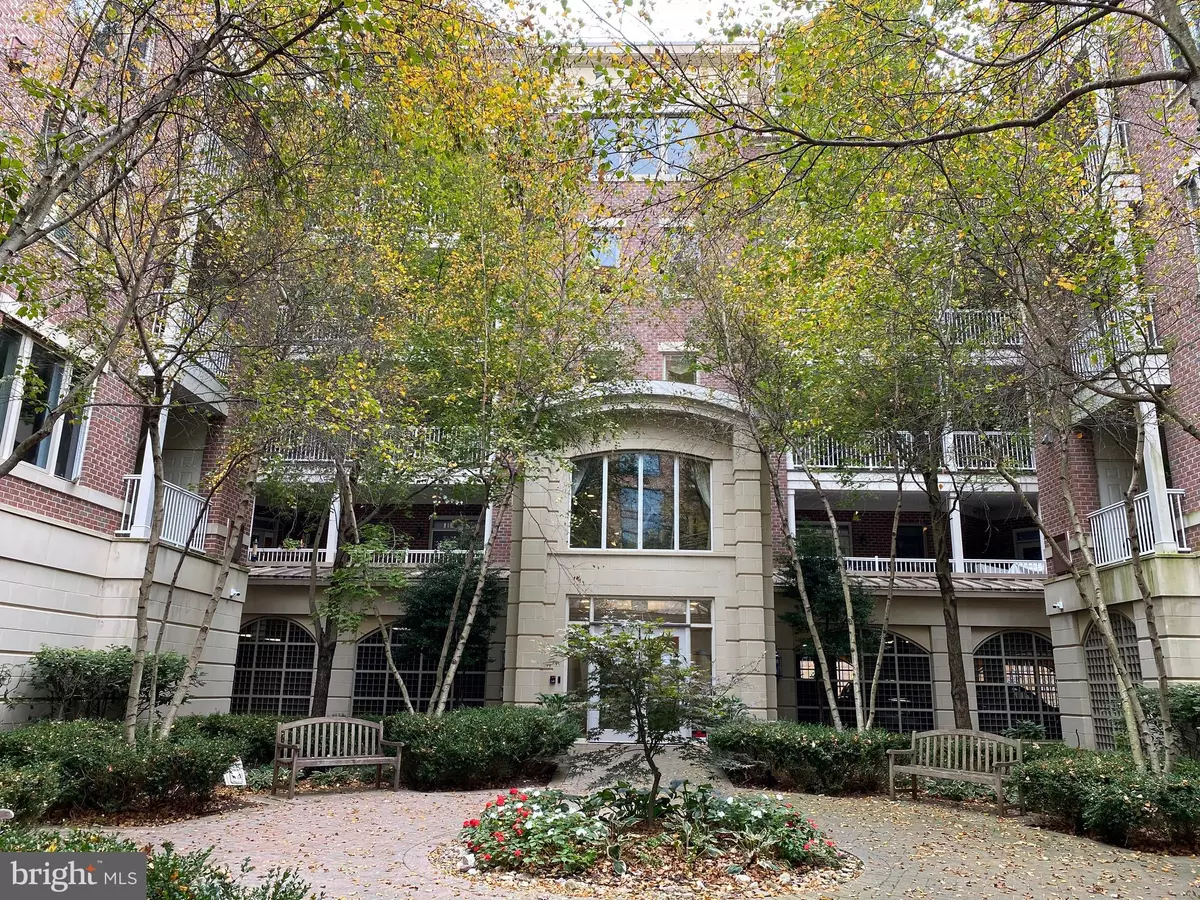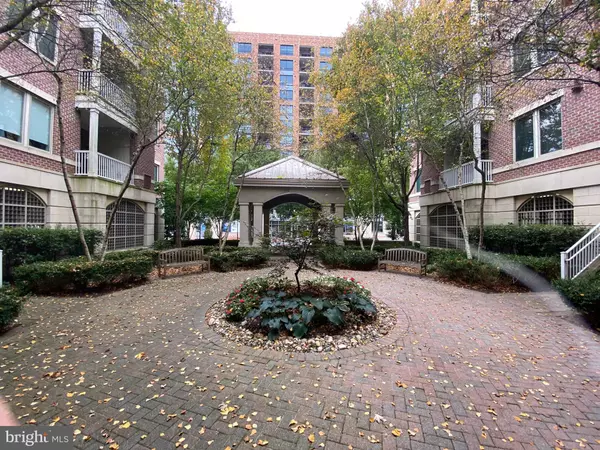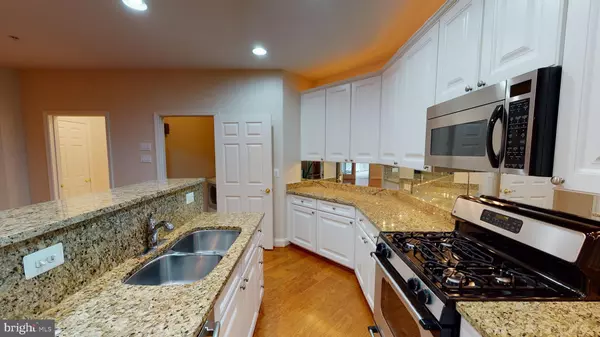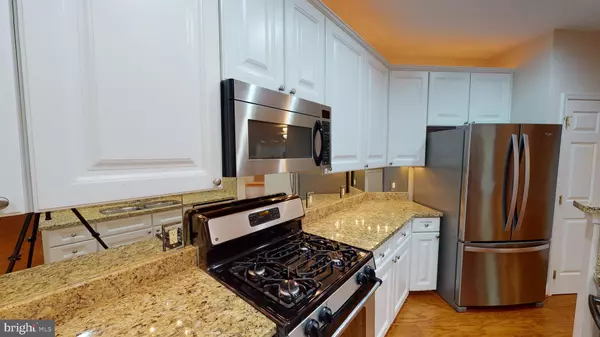$450,000
$457,900
1.7%For more information regarding the value of a property, please contact us for a free consultation.
3 Beds
2 Baths
1,649 SqFt
SOLD DATE : 01/04/2021
Key Details
Sold Price $450,000
Property Type Condo
Sub Type Condo/Co-op
Listing Status Sold
Purchase Type For Sale
Square Footage 1,649 sqft
Price per Sqft $272
Subdivision Columbia Town Center
MLS Listing ID MDHW286380
Sold Date 01/04/21
Style Contemporary,Unit/Flat
Bedrooms 3
Full Baths 2
Condo Fees $495/mo
HOA Fees $102/ann
HOA Y/N Y
Abv Grd Liv Area 1,649
Originating Board BRIGHT
Year Built 2005
Annual Tax Amount $5,278
Tax Year 2020
Property Description
A rare find. Desirable lake side 3 bedroom condo in Town Centre Columbia, Md. Surrounded by fine dining, Whole Foods, lake front boating and Columbia trails, the Columbia Mall, and more, this home has it all. 2 garage under building spaces in the secure elevator building, built in 2005, with a gorgeous courtyard entrance. Almost 1700 sq ft of living space. 9 ft ceilings, recessed lighting throughout, hardwood flooring in living room, dining room and kitchen and upgrade carpet in the bedrooms and ceramic tile in the baths. Laundry room with side by side upgrade Whirlpool washer and dryer and extra custom shelving. Gas fireplace with marble surround in livingroom and slider to large balcony. Gourmet kitchen with upgrade stainless steel appliances, gas cooktop, granite countertops, breakfast bar and island, 42" cabinets, mirror backsplash, and under cabinet lighting. Bedroom 2 offers a walk in closet with California Closet organizers, track lighting and door to 2nd full bath. 2nd full bath enters to the living room and has a floor warmer for extra comfort. Owners Suite offers a full bath with large whirlpool soak tub, separate shower and dual vanity and custom shelving. Additionally a large walk-in closet with California Closet organizers and a slider to the balcony. The balcony over looks the courtyard with plenty of natural light. The 3rd bedroom has a closet with access to the sound and Fios system. TV connections above the fireplace, Carrier gas HVAC, New gas water heater, Key fob entry to main entrance and garage, workout gym room with Fios,
Location
State MD
County Howard
Zoning NT
Rooms
Other Rooms Living Room, Dining Room, Primary Bedroom, Bedroom 2, Bedroom 3, Kitchen
Main Level Bedrooms 3
Interior
Interior Features Built-Ins, Ceiling Fan(s), Combination Dining/Living, Combination Kitchen/Dining, Combination Kitchen/Living, Crown Moldings, Dining Area, Flat, Floor Plan - Open, Kitchen - Gourmet, Kitchen - Island, Pantry, Primary Bath(s), Sprinkler System, Upgraded Countertops, Walk-in Closet(s), Window Treatments, Wood Floors
Hot Water Natural Gas
Heating Forced Air
Cooling Central A/C, Ceiling Fan(s)
Flooring Hardwood, Carpet, Ceramic Tile
Fireplaces Number 1
Fireplaces Type Fireplace - Glass Doors, Gas/Propane
Equipment Built-In Microwave, Dishwasher, Disposal, Dryer, Icemaker, Intercom, Oven - Self Cleaning, Oven/Range - Gas, Range Hood, Refrigerator, Stainless Steel Appliances, Washer
Fireplace Y
Window Features Double Pane
Appliance Built-In Microwave, Dishwasher, Disposal, Dryer, Icemaker, Intercom, Oven - Self Cleaning, Oven/Range - Gas, Range Hood, Refrigerator, Stainless Steel Appliances, Washer
Heat Source Natural Gas
Exterior
Exterior Feature Balcony
Parking Features Basement Garage, Garage Door Opener
Garage Spaces 2.0
Amenities Available Common Grounds, Exercise Room, Jog/Walk Path, Lake, Meeting Room, Pier/Dock, Security
Water Access N
Accessibility None
Porch Balcony
Total Parking Spaces 2
Garage N
Building
Story 1
Unit Features Garden 1 - 4 Floors
Sewer Public Sewer
Water Public
Architectural Style Contemporary, Unit/Flat
Level or Stories 1
Additional Building Above Grade, Below Grade
Structure Type 9'+ Ceilings,Tray Ceilings
New Construction N
Schools
School District Howard County Public School System
Others
Pets Allowed Y
HOA Fee Include All Ground Fee,Common Area Maintenance,Ext Bldg Maint,Insurance,Lawn Maintenance,Management,Road Maintenance,Reserve Funds,Snow Removal,Water
Senior Community No
Tax ID 1415137894
Ownership Condominium
Security Features Exterior Cameras,Main Entrance Lock,Security Gate
Horse Property N
Special Listing Condition Standard
Pets Allowed Size/Weight Restriction
Read Less Info
Want to know what your home might be worth? Contact us for a FREE valuation!

Our team is ready to help you sell your home for the highest possible price ASAP

Bought with Ben Greenstein • Taylor Properties

"My job is to find and attract mastery-based agents to the office, protect the culture, and make sure everyone is happy! "







