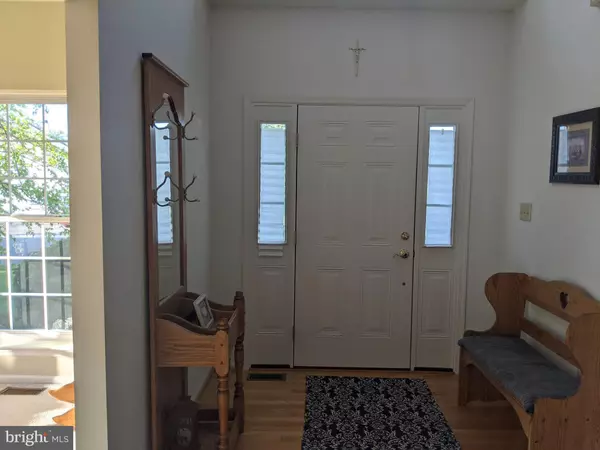$460,000
$460,000
For more information regarding the value of a property, please contact us for a free consultation.
4 Beds
3 Baths
4,542 SqFt
SOLD DATE : 06/30/2021
Key Details
Sold Price $460,000
Property Type Single Family Home
Sub Type Detached
Listing Status Sold
Purchase Type For Sale
Square Footage 4,542 sqft
Price per Sqft $101
Subdivision Laurelwood
MLS Listing ID PAMC685564
Sold Date 06/30/21
Style Colonial
Bedrooms 4
Full Baths 2
Half Baths 1
HOA Y/N N
Abv Grd Liv Area 3,028
Originating Board BRIGHT
Year Built 1998
Annual Tax Amount $6,346
Tax Year 2020
Lot Size 0.437 Acres
Acres 0.44
Lot Dimensions 123.00 x IRR 19036SF
Property Description
Great opportunity to own a quick delivery resale in Laurelwood. Located in a private cul-de-sac this "Morgan" home offers some great features that will not disappoint. The exterior is beautifully landscaped and has a wonderful rear yard that's perfect for entertaining or a future pool. Once inside you will discover the benefit of a well cared for home. Open Foyer, center hall colonial design. Large eat-in Kitchen with a cathedral ceiling Breakfast Room plus there is lots of counter space. 42" cabinets, pantry storage, gas stove, dishwasher, microwave, refrigerator, stainless steel sink, and outside exit to rear deck. Completing the main level is the Family Room with a fireplace, the Living Room, Dining Room, Powder Room, and the Laundry Room...washer and dryer included. The second floor features 3 well sized bedrooms all with ceiling fans and ample closet storage. The main Owners Suite complete with ceiling fans, walk-in closets, carpet flooring, and a private Owners Bathroom. All bathrooms offer tile flooring and nice fixtures. Another great future feature this model offers is the additional unfinished living space on the 3rd floor, ready to drywall and make into amazing space. This full walk up floored 3rd floor feature could have additional bathroom and 2 large bedrooms or a second Family Room added at a very affordable price. This home also has a full unfinished basement. More potential future living space. Overall this home has 3028 total square footage based on tax records, but when finished can be so much more. Other great features offered is the 2 car garage with openers, 200 amp electric service, natural gas utilities, and has easy access to Rt 422, Swamp Pike, rt 100 and other major roadways. Centrally located to shopping, schools, and restaurants make living in Laurelwood a great option.
Location
State PA
County Montgomery
Area Douglass Twp (10632)
Zoning R1
Rooms
Other Rooms Living Room, Dining Room, Bedroom 2, Bedroom 3, Bedroom 4, Kitchen, Family Room, Basement, Foyer, Breakfast Room, Bedroom 1, Laundry, Bathroom 1, Bathroom 2, Attic, Half Bath
Basement Interior Access, Poured Concrete, Windows, Full
Interior
Interior Features Built-Ins, Carpet, Ceiling Fan(s), Chair Railings, Crown Moldings, Dining Area, Family Room Off Kitchen, Kitchen - Eat-In, Pantry, Skylight(s), Soaking Tub, Stall Shower, Tub Shower, Walk-in Closet(s)
Hot Water Natural Gas
Heating Forced Air
Cooling Central A/C
Flooring Ceramic Tile, Hardwood, Partially Carpeted, Heavy Duty
Fireplaces Number 1
Fireplaces Type Heatilator, Screen, Fireplace - Glass Doors, Gas/Propane
Equipment Dishwasher, Dryer, Oven - Self Cleaning, Oven/Range - Electric, Washer, Washer/Dryer Hookups Only, Dryer - Electric, Microwave, Refrigerator, Water Heater
Furnishings No
Fireplace Y
Window Features Double Pane
Appliance Dishwasher, Dryer, Oven - Self Cleaning, Oven/Range - Electric, Washer, Washer/Dryer Hookups Only, Dryer - Electric, Microwave, Refrigerator, Water Heater
Heat Source Natural Gas
Laundry Main Floor
Exterior
Exterior Feature Deck(s)
Garage Garage - Front Entry, Inside Access, Garage Door Opener
Garage Spaces 6.0
Utilities Available Cable TV, Multiple Phone Lines, Natural Gas Available, Under Ground
Waterfront N
Water Access N
View Garden/Lawn
Roof Type Asphalt
Accessibility 2+ Access Exits, >84\" Garage Door, Level Entry - Main
Porch Deck(s)
Road Frontage Boro/Township
Parking Type Attached Garage, Driveway
Attached Garage 2
Total Parking Spaces 6
Garage Y
Building
Lot Description Cul-de-sac, Front Yard, Landscaping, No Thru Street, Rear Yard, SideYard(s)
Story 3
Foundation Other, Concrete Perimeter
Sewer Public Sewer
Water Public
Architectural Style Colonial
Level or Stories 3
Additional Building Above Grade, Below Grade
Structure Type 2 Story Ceilings,9'+ Ceilings,Vaulted Ceilings
New Construction N
Schools
Elementary Schools Gilbertsville
Middle Schools Boyertown Area Jhs-East
High Schools Boyertown Area Senior
School District Boyertown Area
Others
Pets Allowed Y
Senior Community No
Tax ID 32-00-05702-017
Ownership Fee Simple
SqFt Source Assessor
Security Features Main Entrance Lock
Acceptable Financing Cash, Conventional, FHA, VA
Horse Property N
Listing Terms Cash, Conventional, FHA, VA
Financing Cash,Conventional,FHA,VA
Special Listing Condition Standard
Pets Description No Pet Restrictions
Read Less Info
Want to know what your home might be worth? Contact us for a FREE valuation!

Our team is ready to help you sell your home for the highest possible price ASAP

Bought with Mina Kuriashkin • Long & Foster Real Estate, Inc.

"My job is to find and attract mastery-based agents to the office, protect the culture, and make sure everyone is happy! "







