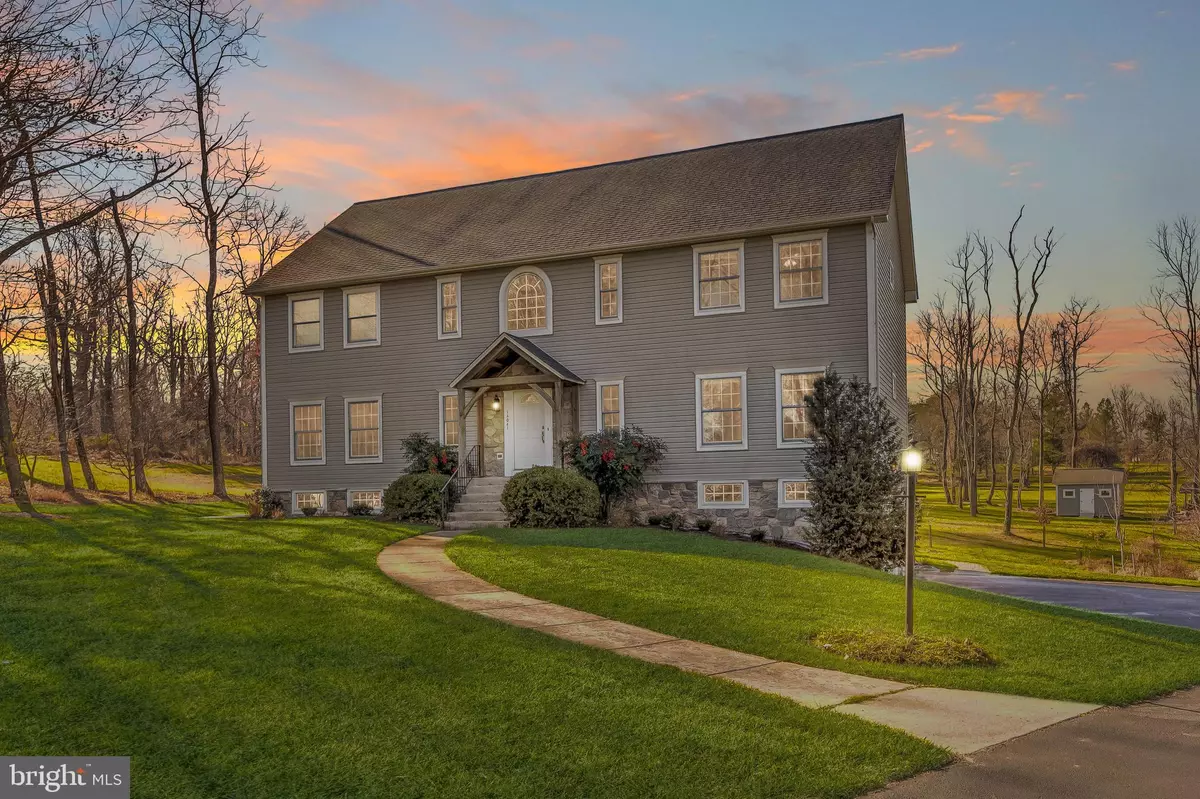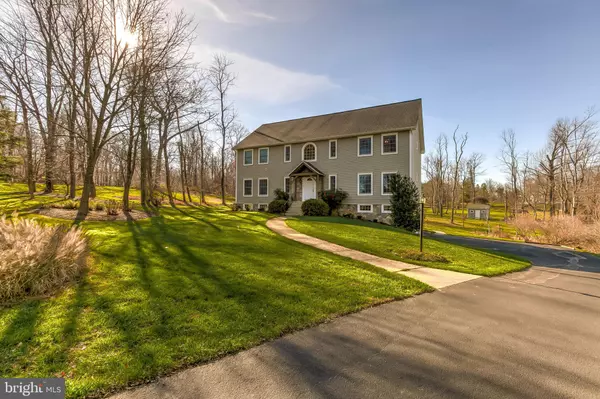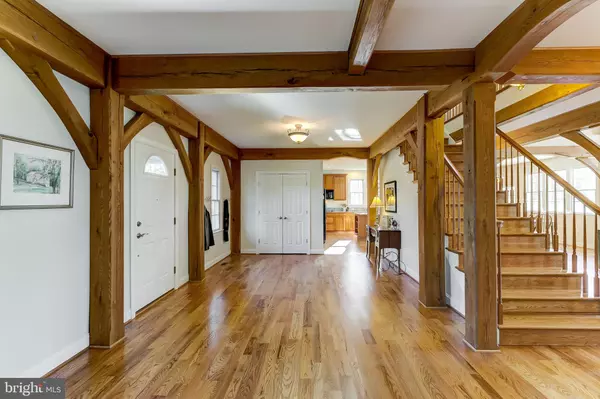$890,000
$799,000
11.4%For more information regarding the value of a property, please contact us for a free consultation.
5 Beds
4 Baths
5,232 SqFt
SOLD DATE : 12/30/2020
Key Details
Sold Price $890,000
Property Type Single Family Home
Sub Type Detached
Listing Status Sold
Purchase Type For Sale
Square Footage 5,232 sqft
Price per Sqft $170
Subdivision Rover Mill Estates
MLS Listing ID MDHW287418
Sold Date 12/30/20
Style Colonial,Post & Beam
Bedrooms 5
Full Baths 4
HOA Y/N N
Abv Grd Liv Area 3,872
Originating Board BRIGHT
Year Built 2002
Annual Tax Amount $9,505
Tax Year 2020
Lot Size 2.400 Acres
Acres 2.4
Property Description
Absolutely stunning timber-frame custom home in the heart of Western Howard County! This home defines pride of ownership and checks all of the high-demand boxes; multiple spaces to work/teach/learn, partial in-law suite in the basement, main level bedroom w/ full bathroom, thoughtfully designed open floor plan, gourmet kitchen, and tons of yard space on a premium lot! Enter on the main level into a spacious foyer/transition area, the pure beauty of this home sets in immediately. The rich wood floors and timber frame instantly create a peaceful mood. As you walk into the open concept living area, with two story ceilings, the natural light comes pouring in creating the perfect setting at any time of the year, as the rear of the home has southwest exposure. The main level also includes a larger-than-average office space, spacious bedroom with wide doorways, a full bathroom, gourmet kitchen, wood burning stove, and two access points to the new deck. As you enter the kitchen the quality is instantly recognizable. Each cabinet was handcrafted by a master carpenter, the granite counters feature deep earth tones and extended veining, and the extra windows light up the space while the trees on the lot create a private and cozy feel. The second level features the owner's suite with walk-in closet, high-end modern bathroom with wood floors and stand alone tub, as well as vaulted ceilings. As you walk across the lofted walkway overlooking the great room the overwhelming beauty of this home will take your breath away. The second story features an open loft area that can be used as an additional office, play space, entertainment area, or gaming area. Two additional bedrooms with custom built-ins can be found on the second story with an oversized shared bathroom connecting them. This home offers a considerable amount of space/storage while not feeling overwhelmingly large - It's the perfect balance for any homeowner. The lower level comes with a large bonus room that can be used as a bedroom, open entertainment area with high ceilings, counter top, cabinets, sink, and extra storage. Additional appliances can easily be added if a full in-law suite is desired. Full walk out to custom patio! The basement also features 720+ unfinished sq/ft that is currently being used as a home gym. Plenty of room for exercise equipment, Peloton bikes, extra storage, and additional fridge/freezers. This home checks all of the boxes for today's homeowner - it's difficult to find a home that has this many desirable features on a 2.4 acre lot! Roof is 4 years old, deck is new, shed is new, excellent condition throughout! Don't miss your opportunity to own a wonderful custom home in an outstanding location! Conveniently located close to shopping and amenities, hiking, premium cycling routes, horse riding, golf, and just over a mile to the high school. Short drive from Cattail Creek Country Club and Willow Springs Golf Course. Checkout Ten Oaks Tavern & Walkers Tap & Table for great local eats!
Location
State MD
County Howard
Zoning RRDEO
Direction Northeast
Rooms
Basement Daylight, Partial, Fully Finished, Garage Access, Heated, Improved, Outside Entrance, Rear Entrance, Shelving, Walkout Level, Windows, Workshop
Main Level Bedrooms 1
Interior
Interior Features Bar, Breakfast Area, Built-Ins, Butlers Pantry, Carpet, Ceiling Fan(s), Dining Area, Entry Level Bedroom, Exposed Beams, Family Room Off Kitchen, Floor Plan - Open, Kitchen - Gourmet, Kitchen - Island, Kitchen - Table Space, Pantry, Primary Bath(s), Recessed Lighting, Skylight(s), Soaking Tub, Stall Shower, Tub Shower, Upgraded Countertops, Walk-in Closet(s), Water Treat System, Wet/Dry Bar, Window Treatments, Wood Floors, Wood Stove, Other
Hot Water Propane
Heating Forced Air, Central, Wood Burn Stove
Cooling Ceiling Fan(s), Central A/C
Flooring Ceramic Tile, Hardwood, Partially Carpeted
Fireplaces Number 1
Fireplaces Type Flue for Stove, Mantel(s), Wood
Equipment Built-In Microwave, Dishwasher, Disposal, Dryer, Exhaust Fan, Oven - Wall, Refrigerator, Washer, Water Conditioner - Owned, Water Heater
Fireplace Y
Appliance Built-In Microwave, Dishwasher, Disposal, Dryer, Exhaust Fan, Oven - Wall, Refrigerator, Washer, Water Conditioner - Owned, Water Heater
Heat Source Propane - Owned
Exterior
Exterior Feature Deck(s), Patio(s)
Parking Features Additional Storage Area, Basement Garage, Garage - Side Entry, Garage Door Opener, Inside Access, Oversized
Garage Spaces 8.0
Utilities Available Cable TV Available, Natural Gas Available, Phone Available, Propane, Under Ground
Water Access N
View Garden/Lawn, Creek/Stream, Trees/Woods
Roof Type Architectural Shingle
Accessibility 32\"+ wide Doors, 48\"+ Halls, Other
Porch Deck(s), Patio(s)
Attached Garage 2
Total Parking Spaces 8
Garage Y
Building
Lot Description Corner, Landscaping, Open, Partly Wooded, Private, Premium
Story 3
Sewer Community Septic Tank, Private Septic Tank
Water Private, Well
Architectural Style Colonial, Post & Beam
Level or Stories 3
Additional Building Above Grade, Below Grade
Structure Type 2 Story Ceilings,Beamed Ceilings,Cathedral Ceilings,Dry Wall,Masonry
New Construction N
Schools
Elementary Schools Bushy Park
Middle Schools Folly Quarter
High Schools Glenelg
School District Howard County Public School System
Others
Senior Community No
Tax ID 1404338065
Ownership Fee Simple
SqFt Source Assessor
Security Features Carbon Monoxide Detector(s),Smoke Detector
Acceptable Financing Cash, Conventional, FHA, Negotiable, VA
Horse Property Y
Listing Terms Cash, Conventional, FHA, Negotiable, VA
Financing Cash,Conventional,FHA,Negotiable,VA
Special Listing Condition Standard
Read Less Info
Want to know what your home might be worth? Contact us for a FREE valuation!

Our team is ready to help you sell your home for the highest possible price ASAP

Bought with Linda K Serf • Coldwell Banker Realty
"My job is to find and attract mastery-based agents to the office, protect the culture, and make sure everyone is happy! "







