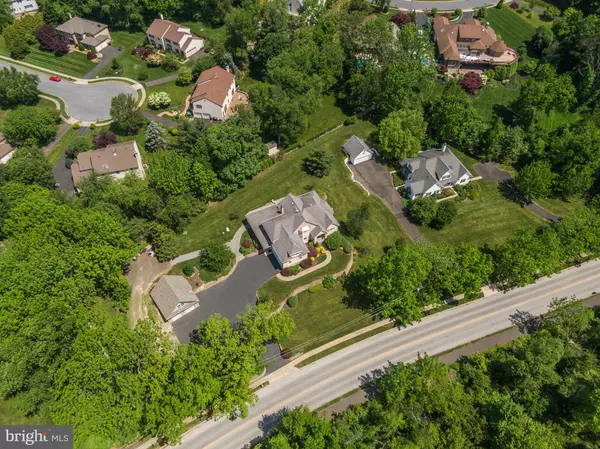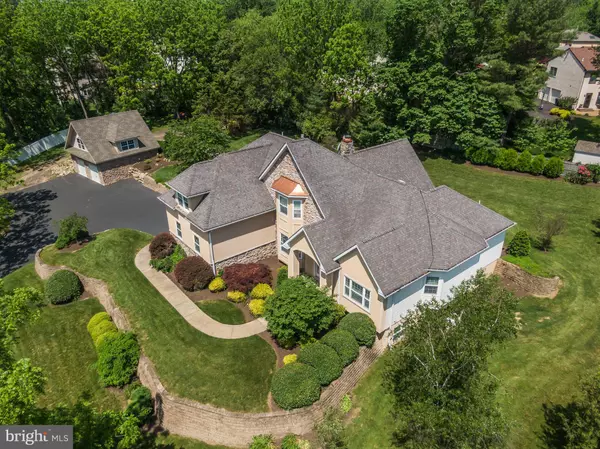$810,000
$824,999
1.8%For more information regarding the value of a property, please contact us for a free consultation.
4 Beds
4 Baths
5,763 SqFt
SOLD DATE : 11/20/2020
Key Details
Sold Price $810,000
Property Type Single Family Home
Sub Type Detached
Listing Status Sold
Purchase Type For Sale
Square Footage 5,763 sqft
Price per Sqft $140
Subdivision Jarrett Crossing
MLS Listing ID PAMC659022
Sold Date 11/20/20
Style Colonial,Contemporary,Cape Cod
Bedrooms 4
Full Baths 2
Half Baths 2
HOA Y/N N
Abv Grd Liv Area 3,863
Originating Board BRIGHT
Year Built 1999
Annual Tax Amount $16,288
Tax Year 2020
Lot Size 1.000 Acres
Acres 1.0
Lot Dimensions 268.00 x 0.00
Property Description
Amazing Custom and Very Unique 2 Story Home, On Over One Acre in Award Winning Upper Dublin School District; Total Square Footage of This Fabulous Home Including the Lower Level is 5,763 Square Feet; This is a Home Was Built to Entertain, Run a Professional Business and Also Has a Potential In-Law Suite! You Won?t Find Another Home Like This One a with Fantastic First Floor Master Bedroom, Lower Level Full Office with Private Entrance, Which Could Also Be an In-Law Suite, a Finished Basement, Custom Wet Bar and a 1,400 Square Foot Detached Garage with 2 Additional Garage Bays Big Enough to Store Large Vehicles or a Boat, For a Total of 4 Garages! Exterior is Lush with Professional Landscaping, Wrap Around Covered Porch with Pavers and a Patio with Pavers in the Rear; Driveway is Large Enough For 15 to 20 Cars So Plenty of Off Street Parking, Plus a Large Area Around the Detached Garage For Parking, Ball Playing, etc; Large Detached Garage is Great For Someone Who Has a Business That Needs Room to Storage Tools, Supplies as Well as Vehicles, the Whole Second Floor is Good For Storage; This Very Unique and Special Home Will Not Stay on the Market Very Long; Enter Into the 2 Story Foyer with Beautiful Hardwood Floors; Very Open Floor Plan with Dining Room Opens Up To 2 -Story Family Room with Full Wall of Windows; Family Room is a Good Size with Sliders to Patio, Hardwood Floors and a 2-Way Gas Fireplace to the Kitchen Area; Large Kitchen with Tons of Granite Counters and Cabinets, Loads of Windows, Built In Microwave, Trash Compactor, Large Island with Pendant Lighting, Recessed Lighting, Hardwood Floors, a Gas Fireplace, Breakfast Room and Door to Garage; A Custom Wood Wet Bar is Adjacent to the Kitchen with Hardwood Floors, Glass Shelving, Wine Refrigerator, Ice Maker, Tons of Room to Store Your Favorite Cocktails and French Doors to Covered Porch and Walkway to Attached and Detached Garages; Laundry is Off the Kitchen; First Floor Master Bedroom with a French Door Entrance Into the Sitting Area, Large Master Bedroom with New Carpets, Double Tray Ceiling with Recessed Lighting, and a Spacious Walk-In Closet; Large Master Bathroom with Large Steam Shower with New Fixture, Claw Tub, Skylights, Tons of Cabinets, Double Sink Vanity and Beautiful Ceramic Tile Floors; First Floor Powder Room Adjacent to the Family Room with Pedestal Sink; Steps to Second Floor with Brand New Rugs and 3 Additional Bedrooms and a Squeaky Clean Hall Bath, Hardly Ever Used; Lower Level is a Full Finished Basement with 2 Separate Living Areas; One Area is a Playroom, Roughly 785 SF and is Great For the Kids to Enjoy; Other Living Area is a 1100 SF Full Working Office with a Conference Room, 3 Offices, and an Open Work Area as Well as a Half Bath That Seller Can Easily Install a Shower in This Area For 3 Full Baths; Also Could Be Used as a Spacious In-Law Suite; Separating the 2 Living Areas is the Utility Room, Great for Storage and Houses the 6 Year Old Heater with a Humidifier, 4 Year Old Water Heater and Electrical Boxes; The Second Heater and AC Unit is the Attic; Steps Up to a Separate Entrance Out to the Driveway and Parking Pad; Other Features are a House Generator For 80% of Home, a Security System, Full Thick Insulation and 2 by 6 Exterior Walls! Custom Built Home By The Cardano Group! You Will Not Find Another Home Like This One Ever! This Home Will Not Last!!! Certified Pre-Owned Home Has Been Pre-Inspected, Report Available in MLS Downloads, See What Repairs Have Been Made!!
Location
State PA
County Montgomery
Area Upper Dublin Twp (10654)
Zoning A2
Rooms
Basement Full, Fully Finished
Main Level Bedrooms 1
Interior
Interior Features Built-Ins, Bar, Breakfast Area, Ceiling Fan(s), Central Vacuum, Chair Railings, Crown Moldings, Entry Level Bedroom, Floor Plan - Open, Kitchen - Eat-In, Kitchen - Island, Primary Bath(s), Pantry, Recessed Lighting, Soaking Tub, Stall Shower, Walk-in Closet(s), Wet/Dry Bar, Wood Floors
Hot Water Natural Gas
Heating Forced Air
Cooling Central A/C
Flooring Hardwood, Ceramic Tile, Carpet
Fireplaces Number 2
Heat Source Natural Gas
Exterior
Exterior Feature Patio(s)
Parking Features Garage - Side Entry, Garage Door Opener, Additional Storage Area, Inside Access, Oversized
Garage Spaces 19.0
Utilities Available Cable TV
Water Access N
Roof Type Shingle,Pitched
Accessibility None
Porch Patio(s)
Attached Garage 2
Total Parking Spaces 19
Garage Y
Building
Story 2
Sewer Public Sewer
Water Public
Architectural Style Colonial, Contemporary, Cape Cod
Level or Stories 2
Additional Building Above Grade, Below Grade
New Construction N
Schools
High Schools Upper Dublin
School District Upper Dublin
Others
Senior Community No
Tax ID 54-00-09010-305
Ownership Fee Simple
SqFt Source Assessor
Acceptable Financing Cash, Conventional
Listing Terms Cash, Conventional
Financing Cash,Conventional
Special Listing Condition Standard
Read Less Info
Want to know what your home might be worth? Contact us for a FREE valuation!

Our team is ready to help you sell your home for the highest possible price ASAP

Bought with Patricia Crane • Keller Williams Real Estate-Horsham
"My job is to find and attract mastery-based agents to the office, protect the culture, and make sure everyone is happy! "







