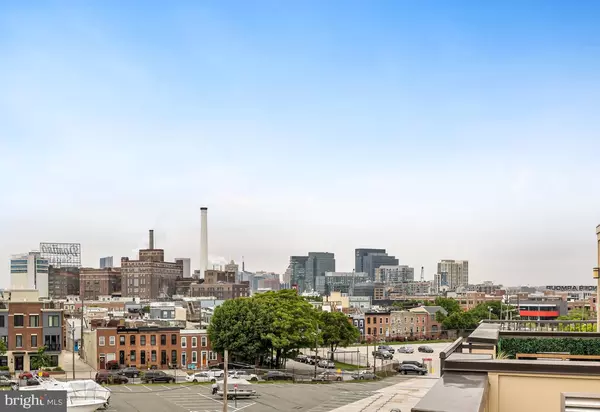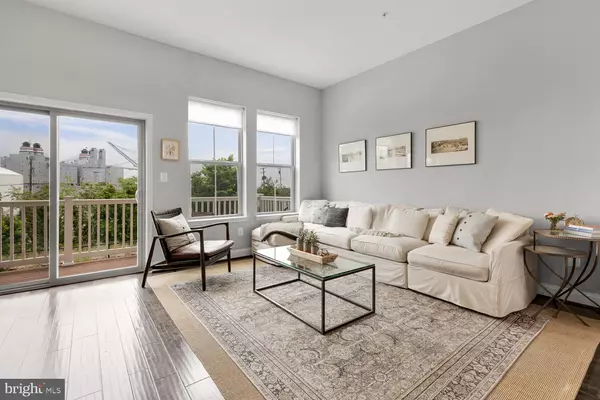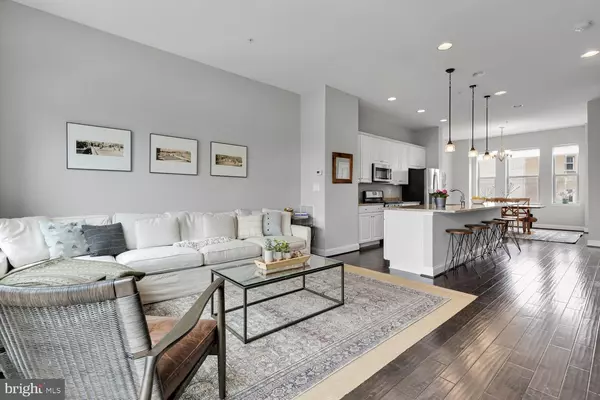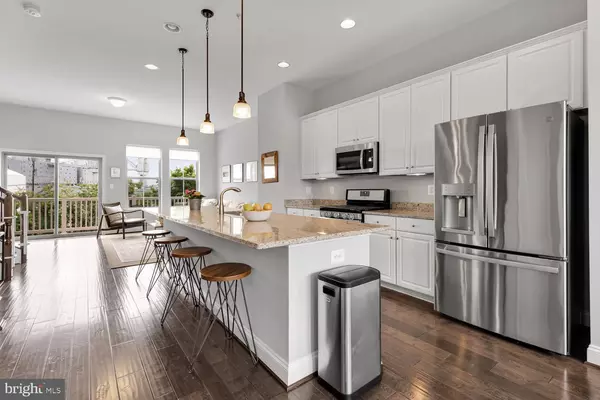$610,000
$579,000
5.4%For more information regarding the value of a property, please contact us for a free consultation.
4 Beds
4 Baths
2,204 SqFt
SOLD DATE : 07/08/2022
Key Details
Sold Price $610,000
Property Type Townhouse
Sub Type Interior Row/Townhouse
Listing Status Sold
Purchase Type For Sale
Square Footage 2,204 sqft
Price per Sqft $276
Subdivision Locust Point
MLS Listing ID MDBA2047010
Sold Date 07/08/22
Style Contemporary,Transitional
Bedrooms 4
Full Baths 3
Half Baths 1
HOA Fees $147/mo
HOA Y/N Y
Abv Grd Liv Area 2,204
Originating Board BRIGHT
Year Built 2015
Annual Tax Amount $11,759
Tax Year 2021
Lot Size 915 Sqft
Acres 0.02
Property Description
Be a part of the beautiful Keys Overlook community in Locust Point where the views cannot be beat! On one side of the home you have views of the ships docked on the Harbor and on the other you have the Baltimore City skyline. Walk along the tree lined path to enter this modern townhome which features 4 bedrooms, 3.5 bathrooms, 3 car parking (including an attached 2 car garage and another reserved space across the driveway), and multiple outdoor spaces. The first level offers a large bedroom with an en-suite bathroom. Upstairs on the main level you'll be greeted with tall ceilings and large open floor plan allowing for tons of natural light. The gourmet kitchen features sparkling white cabinets, new stainless steel appliances, pantry, and huge island perfect for entertaining. The spacious living room opens onto a recently refinished deck that is the perfect space for your outdoor grill and table. The main level also features a dining room and powder room. What makes this home different from many others in the community is it has three bedrooms on the upper floor along with a full bath and bedroom on the entry level. The primary bedroom has a sizable walk-in closet and en-suite bathroom with a double vanity and beautifully tiled shower. There is a second hall bathroom with tub/shower, linen closet, and conveniently located washer and dryer. The top floor has a wet bar perfect for all the outdoor entertaining you will do on the amazing rooftop. Wired with HDMI and power, this roof becomes your outdoor oasis with panoramic water and city views!
Location
State MD
County Baltimore City
Zoning R-8
Direction Northwest
Rooms
Other Rooms Living Room, Dining Room, Kitchen, Den, Half Bath
Interior
Interior Features Ceiling Fan(s), Combination Kitchen/Living, Combination Kitchen/Dining, Dining Area, Entry Level Bedroom, Floor Plan - Open, Kitchen - Island, Pantry, Primary Bath(s), Recessed Lighting, Tub Shower, Upgraded Countertops, Walk-in Closet(s), Wet/Dry Bar, Wood Floors
Hot Water Natural Gas
Heating Forced Air
Cooling Central A/C, Ceiling Fan(s), Ductless/Mini-Split
Flooring Wood
Equipment Built-In Microwave, Built-In Range, Dishwasher, Disposal, Dryer, Oven/Range - Gas, Refrigerator, Stainless Steel Appliances, Washer, Water Heater
Furnishings No
Fireplace N
Window Features Energy Efficient
Appliance Built-In Microwave, Built-In Range, Dishwasher, Disposal, Dryer, Oven/Range - Gas, Refrigerator, Stainless Steel Appliances, Washer, Water Heater
Heat Source Natural Gas
Laundry Upper Floor
Exterior
Exterior Feature Deck(s), Roof
Parking Features Garage - Rear Entry
Garage Spaces 3.0
Parking On Site 3
Water Access N
View City, Harbor
Roof Type Composite
Accessibility None
Porch Deck(s), Roof
Attached Garage 2
Total Parking Spaces 3
Garage Y
Building
Lot Description Front Yard
Story 4
Foundation Slab
Sewer Public Sewer
Water Public
Architectural Style Contemporary, Transitional
Level or Stories 4
Additional Building Above Grade, Below Grade
New Construction N
Schools
School District Baltimore City Public Schools
Others
HOA Fee Include Common Area Maintenance,Lawn Care Front,Lawn Care Rear,Lawn Care Side,Lawn Maintenance,Reserve Funds,Snow Removal
Senior Community No
Tax ID 0324112024 008E
Ownership Fee Simple
SqFt Source Assessor
Special Listing Condition Standard
Read Less Info
Want to know what your home might be worth? Contact us for a FREE valuation!

Our team is ready to help you sell your home for the highest possible price ASAP

Bought with Samuel P Bruck • Northrop Realty
"My job is to find and attract mastery-based agents to the office, protect the culture, and make sure everyone is happy! "







