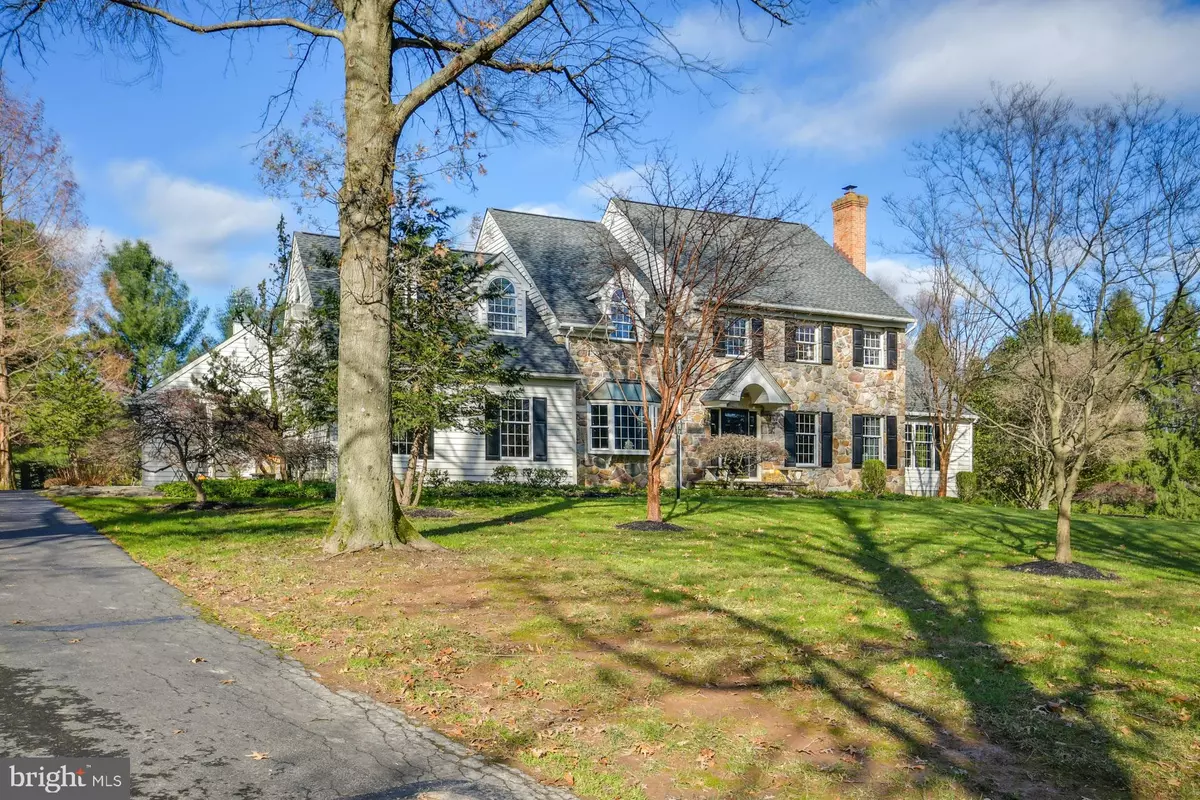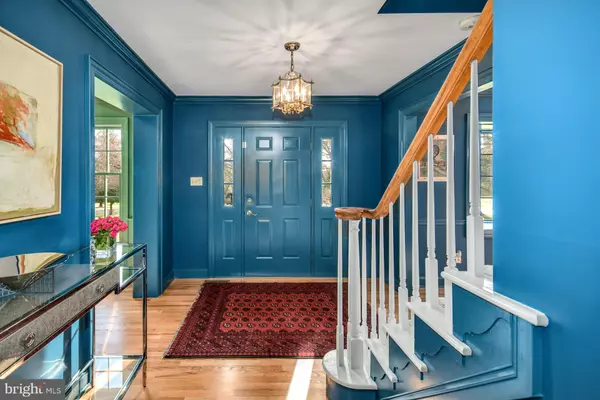$835,000
$829,000
0.7%For more information regarding the value of a property, please contact us for a free consultation.
4 Beds
4 Baths
4,312 SqFt
SOLD DATE : 02/09/2021
Key Details
Sold Price $835,000
Property Type Single Family Home
Sub Type Detached
Listing Status Sold
Purchase Type For Sale
Square Footage 4,312 sqft
Price per Sqft $193
Subdivision Solebury
MLS Listing ID PABU516506
Sold Date 02/09/21
Style Colonial
Bedrooms 4
Full Baths 2
Half Baths 2
HOA Y/N N
Abv Grd Liv Area 4,312
Originating Board BRIGHT
Year Built 1987
Annual Tax Amount $15,599
Tax Year 2020
Lot Size 2.369 Acres
Acres 2.37
Lot Dimensions 0.00 x 0.00
Property Description
Taxes have gone through re-assessment. New taxes are approximately $11,247 total yearly. WOW! Location, property, house and amenities all in a private enclave of custom built homes in Solebury Township/New Hope-Solebury School District. This extraordinary home was the first one built by the renowned Bucks County builder, Richard Zaveta, and all of the hallmarks of his outstanding designs, superb craftsmanship and features are evident throughout. Architectural details, generously sized rooms, two wood burning fireplaces, gleaming wood floors and an incredible layout that provides flexibility of room use based on your lifestyle and needs. What awaits you is extraordinary daily life and entertaining. This center hall design is maximized on both sides?and that is what makes this home unique and exciting. On one side of the foyer is a suite of rooms that include a formal living room, with fireplace, game room and an office/library with spiral staircase to loft w/built in shelves. Wall of windows overlook the grounds and there is a door to the deck. The other side of the foyer is a formal dining room and then an enormous family room with coffered ceiling of beams and a powder room within. This area could even become a main floor bedroom suite. What possibilities! The kitchen, with slider to the deck, is the core of this home w/its pine glass-front cabinets, enormous furniture style granite topped island w/cabinets & seating. A pass through window and door take you to a multi-purpose room with another wood burning fireplace and built-in shelves. Huge windows provide views of changing seasons. This could be used as the dining room or recreation room and that is what makes this such an outstanding floor plan. Completing the main level is a second powder room and laundry room w/doors to outside and to the garage. Upstairs is the main bedroom suite with 10? ceilings, two walk-in closets and architecturally detailed Palladium windows. A sitting room and tiled bathroom complete this retreat. Three other bedrooms, a hall linen closet and vaulted ceiling hall bathroom provide comfort and beauty for rest and relaxation. You will delight in the views of a preserved farm, the front lawn of mature, towering trees and the beautiful lawns in the rear bordered by a fence to contain your dog. Oversized 2-car garage has plenty of storage and a pull down staircase to space above. Walk to Carversville and to the Panacussing Creek, enjoy being walking distance to Maximuck Farm and their store seasonally selling their own fresh produce, other delicacies, plants and more. Peddlers Village is close by as are commuting roads to Princeton, Philadelphia and NY. Elegance, tranquility and beauty will forever welcome you. This is the best of Bucks County living!
Location
State PA
County Bucks
Area Solebury Twp (10141)
Zoning R2
Rooms
Other Rooms Living Room, Dining Room, Primary Bedroom, Sitting Room, Bedroom 2, Bedroom 3, Bedroom 4, Kitchen, Family Room, Foyer, Other, Office, Media Room, Bathroom 2, Primary Bathroom, Half Bath
Basement Full
Interior
Interior Features Breakfast Area, Built-Ins, Crown Moldings, Dining Area, Family Room Off Kitchen, Formal/Separate Dining Room, Kitchen - Eat-In, Pantry, Spiral Staircase, Wood Floors
Hot Water Electric
Heating Forced Air
Cooling Central A/C
Flooring Wood
Fireplaces Number 2
Fireplace Y
Heat Source Oil
Exterior
Parking Features Garage - Side Entry
Garage Spaces 2.0
Water Access N
View Panoramic, Pasture
Roof Type Shingle
Accessibility None
Attached Garage 2
Total Parking Spaces 2
Garage Y
Building
Story 2
Sewer On Site Septic
Water Well
Architectural Style Colonial
Level or Stories 2
Additional Building Above Grade, Below Grade
New Construction N
Schools
Elementary Schools New Hope-Solebury Lower
Middle Schools New Hope-Solebury
High Schools New Hope-Solebury
School District New Hope-Solebury
Others
Senior Community No
Tax ID 41-001-022-017
Ownership Fee Simple
SqFt Source Assessor
Acceptable Financing Cash, Conventional
Listing Terms Cash, Conventional
Financing Cash,Conventional
Special Listing Condition Standard
Read Less Info
Want to know what your home might be worth? Contact us for a FREE valuation!

Our team is ready to help you sell your home for the highest possible price ASAP

Bought with Margo Busund • Addison Wolfe Real Estate
"My job is to find and attract mastery-based agents to the office, protect the culture, and make sure everyone is happy! "







