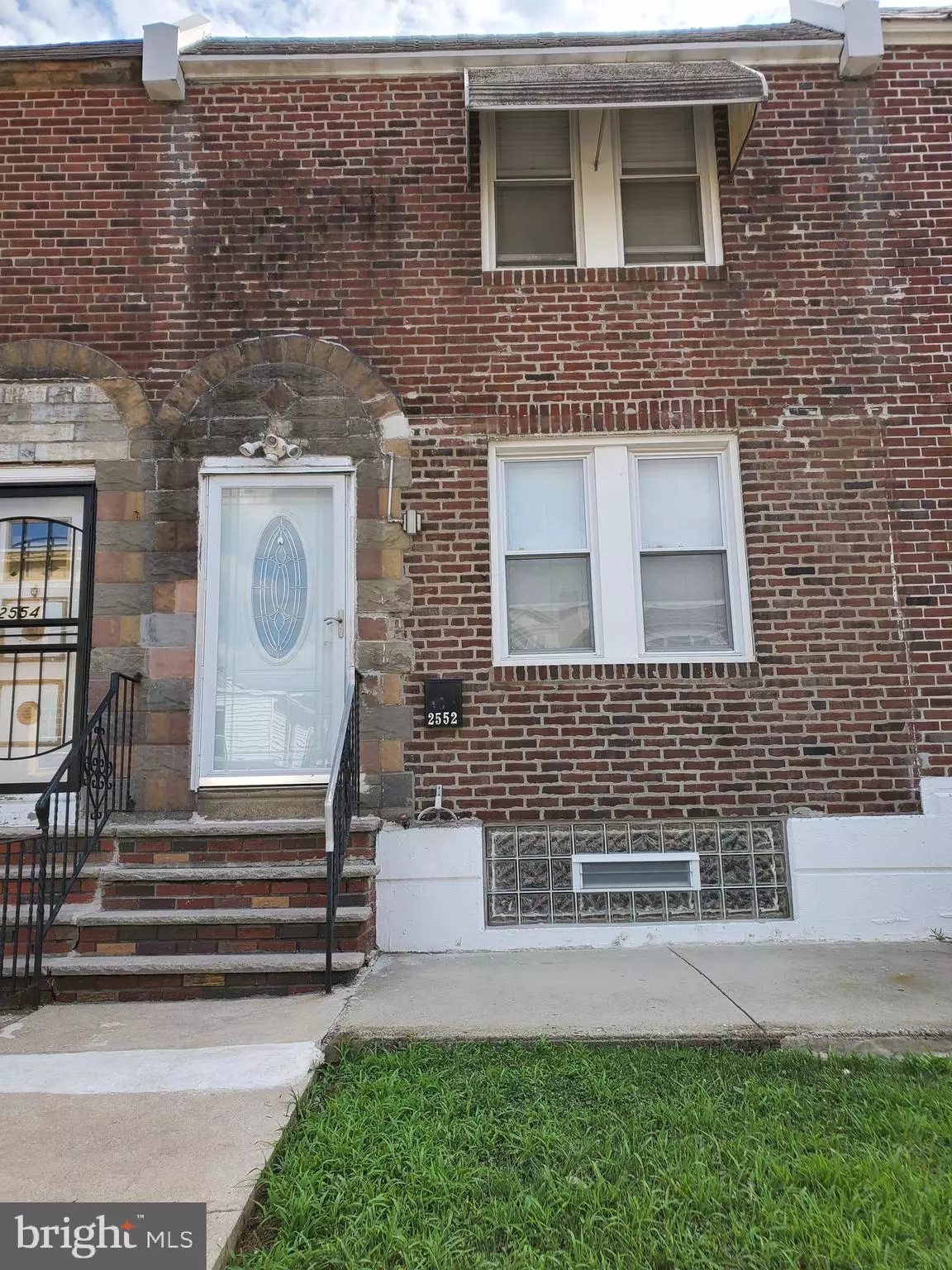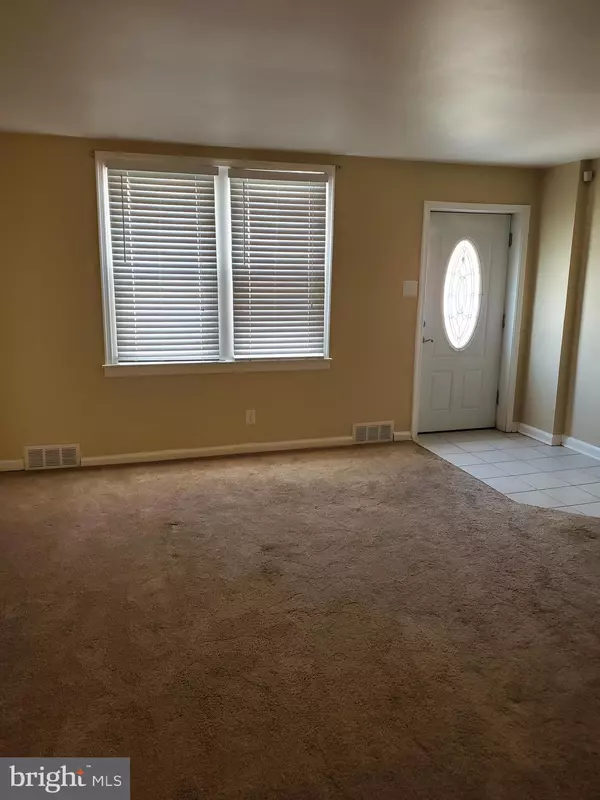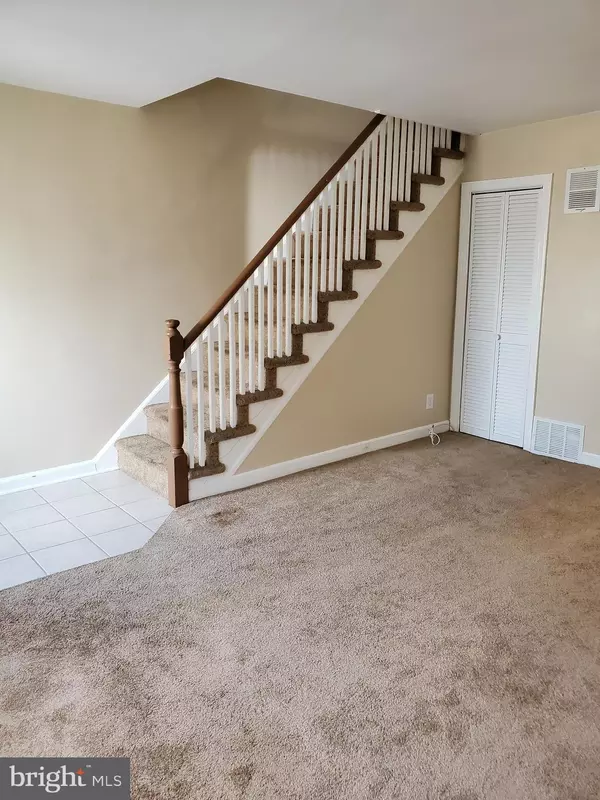$155,000
$150,000
3.3%For more information regarding the value of a property, please contact us for a free consultation.
3 Beds
2 Baths
1,046 SqFt
SOLD DATE : 09/10/2020
Key Details
Sold Price $155,000
Property Type Townhouse
Sub Type Interior Row/Townhouse
Listing Status Sold
Purchase Type For Sale
Square Footage 1,046 sqft
Price per Sqft $148
Subdivision Eastwick
MLS Listing ID PAPH921274
Sold Date 09/10/20
Style AirLite
Bedrooms 3
Full Baths 1
Half Baths 1
HOA Y/N N
Abv Grd Liv Area 1,046
Originating Board BRIGHT
Year Built 1925
Annual Tax Amount $1,356
Tax Year 2020
Lot Size 1,114 Sqft
Acres 0.03
Lot Dimensions 16.27 x 68.50
Property Description
Welcome to 2552 S Ashford St. Immediately upon arriving at this lovely 3 bedroom, 1.5 bath Eastwick home the pride of ownership shines through. This home has been meticulously maintained. Upon entering the home you're greeted by a large living room appointed with freshly steam cleaned wall-to-wall carpeting. Just past the living room you'll find a combo dining room and kitchen. In the kitchen you'll find solid hardwood cabinets with soft-close functionality. The cabinets are accompanied by granite counter tops throughout. Additionally, the kitchen has been equipped with stainless steel appliances. Proceeding upstairs you'll find three bedrooms each with generous storage and ceiling fans. In the main bedroom you'll find a custom closet with built-in shoe storage. The main bathroom on this level comes with ceramic floor and shower tiles as well as a custom vanity. For your year-round comfort this home comes equipped with central air and heat. In the finished basement you'll find separate laundry and powder rooms as well as a large open space for your enjoyment. The basement also provides rear access to the driveway. If you've been look for a home with all the amenities this is it. Add this to your list you're sure to be impressed.
Location
State PA
County Philadelphia
Area 19153 (19153)
Zoning RSA5
Rooms
Basement Fully Finished, Rear Entrance
Main Level Bedrooms 3
Interior
Interior Features Ceiling Fan(s)
Hot Water Natural Gas
Heating Forced Air
Cooling Central A/C
Equipment Built-In Microwave, Built-In Range, Dishwasher, Dryer - Electric, Refrigerator, Stainless Steel Appliances, Washer - Front Loading
Furnishings No
Fireplace N
Window Features Double Hung,Energy Efficient,Skylights
Appliance Built-In Microwave, Built-In Range, Dishwasher, Dryer - Electric, Refrigerator, Stainless Steel Appliances, Washer - Front Loading
Heat Source Natural Gas
Exterior
Water Access N
Accessibility None
Garage N
Building
Story 2
Sewer Public Sewer
Water Public
Architectural Style AirLite
Level or Stories 2
Additional Building Above Grade, Below Grade
New Construction N
Schools
Elementary Schools Penrose School
High Schools John Batram
School District The School District Of Philadelphia
Others
Senior Community No
Tax ID 404140600
Ownership Fee Simple
SqFt Source Assessor
Acceptable Financing Cash, Conventional, FHA, VA
Listing Terms Cash, Conventional, FHA, VA
Financing Cash,Conventional,FHA,VA
Special Listing Condition Standard
Read Less Info
Want to know what your home might be worth? Contact us for a FREE valuation!

Our team is ready to help you sell your home for the highest possible price ASAP

Bought with Yheralis Francisca Ferdinand • Coldwell Banker Realty
"My job is to find and attract mastery-based agents to the office, protect the culture, and make sure everyone is happy! "







