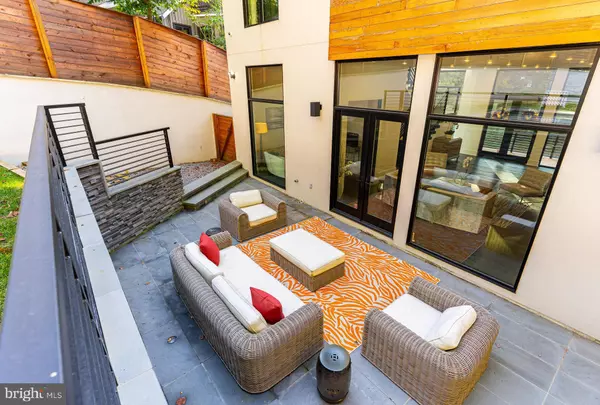$1,959,400
$1,925,000
1.8%For more information regarding the value of a property, please contact us for a free consultation.
5 Beds
5 Baths
4,954 SqFt
SOLD DATE : 01/29/2021
Key Details
Sold Price $1,959,400
Property Type Single Family Home
Sub Type Detached
Listing Status Sold
Purchase Type For Sale
Square Footage 4,954 sqft
Price per Sqft $395
Subdivision Country Club Village
MLS Listing ID MDMC731074
Sold Date 01/29/21
Style Contemporary
Bedrooms 5
Full Baths 4
Half Baths 1
HOA Y/N N
Abv Grd Liv Area 3,464
Originating Board BRIGHT
Year Built 2017
Annual Tax Amount $20,541
Tax Year 2020
Lot Size 0.494 Acres
Acres 0.49
Property Description
Due to virtual learning, sellers prefer showings on weekdays to be AFTER 3:15 PM. - - NEW on Market! 2017-Built contemporary home featuring clean lines and open spaces, and today's must-have amenities: heated saltwater pool, outdoor shower, elevator to all levels, top-of-the-line appliances (two dishwashers, wine refrigerator), and open floor plan with main level office. Fabulous owner's bedroom suite with private screened porch overlooking the pool, two huge walk-in closets, and a stunning bathroom with heated floors, steam shower and separate tub. The level walk-out lower level is the perfect hang-out a play area (or could be used as an exercise room), a sunlit recreation room with rough-in for bar and future temperature-controlled wine cellar, plus a guest bedroom suite. All just steps from Merrimack Park, 5 minutes to downtown Bethesda, 25 minutes to downtown DC, Dulles and Reagan airports. Wood Acres/ Whitman school cluster.
Location
State MD
County Montgomery
Zoning R60
Direction West
Rooms
Basement Daylight, Partial, Front Entrance, Fully Finished, Garage Access, Improved, Sump Pump, Walkout Level, Windows
Interior
Interior Features Elevator, Entry Level Bedroom, Floor Plan - Open, Kitchen - Gourmet, Kitchen - Island, Recessed Lighting, Sprinkler System, Upgraded Countertops, Walk-in Closet(s), Wood Floors
Hot Water 60+ Gallon Tank, Natural Gas
Heating Forced Air, Zoned
Cooling Zoned, Central A/C
Flooring Hardwood
Fireplaces Number 1
Fireplaces Type Gas/Propane
Equipment Built-In Microwave, Cooktop, Dishwasher, Disposal, Dryer, Exhaust Fan, Oven - Double, Oven - Wall, Range Hood, Refrigerator, Six Burner Stove, Stainless Steel Appliances
Fireplace Y
Appliance Built-In Microwave, Cooktop, Dishwasher, Disposal, Dryer, Exhaust Fan, Oven - Double, Oven - Wall, Range Hood, Refrigerator, Six Burner Stove, Stainless Steel Appliances
Heat Source Natural Gas
Laundry Upper Floor
Exterior
Exterior Feature Balcony, Patio(s)
Parking Features Garage - Front Entry, Garage Door Opener
Garage Spaces 2.0
Fence Fully
Pool Heated, In Ground, Saltwater
Water Access N
Accessibility Elevator
Porch Balcony, Patio(s)
Attached Garage 2
Total Parking Spaces 2
Garage Y
Building
Lot Description Cul-de-sac, No Thru Street, Partly Wooded, Premium
Story 3
Sewer Public Sewer
Water Public
Architectural Style Contemporary
Level or Stories 3
Additional Building Above Grade, Below Grade
Structure Type 9'+ Ceilings
New Construction N
Schools
Elementary Schools Wood Acres
Middle Schools Thomas W. Pyle
High Schools Walt Whitman
School District Montgomery County Public Schools
Others
Senior Community No
Tax ID 160703773234
Ownership Fee Simple
SqFt Source Assessor
Special Listing Condition Third Party Approval
Read Less Info
Want to know what your home might be worth? Contact us for a FREE valuation!

Our team is ready to help you sell your home for the highest possible price ASAP

Bought with Theresa Y Nielson • Long & Foster Real Estate, Inc.
"My job is to find and attract mastery-based agents to the office, protect the culture, and make sure everyone is happy! "







