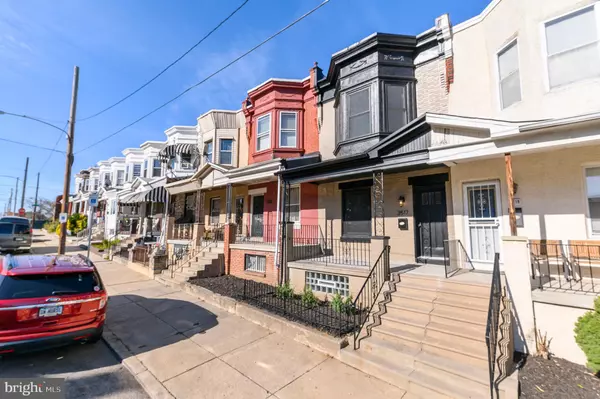$259,900
$259,900
For more information regarding the value of a property, please contact us for a free consultation.
3 Beds
2 Baths
1,362 SqFt
SOLD DATE : 03/15/2021
Key Details
Sold Price $259,900
Property Type Townhouse
Sub Type Interior Row/Townhouse
Listing Status Sold
Purchase Type For Sale
Square Footage 1,362 sqft
Price per Sqft $190
Subdivision Mantua
MLS Listing ID PAPH965216
Sold Date 03/15/21
Style AirLite
Bedrooms 3
Full Baths 1
Half Baths 1
HOA Y/N N
Abv Grd Liv Area 1,362
Originating Board BRIGHT
Year Built 1925
Annual Tax Amount $966
Tax Year 2020
Lot Size 933 Sqft
Acres 0.02
Lot Dimensions 15.50 x 60.17
Property Description
Welcome home to 3517 Aspen Street, a newly renovated home that brings together the best of modern finishes and old-world charm. Located in the Historical Mantua on a well-kept neighborhood block. The first floor feels like home as soon as you enter, with elevated ceiling heights, exposed brick wall, warm hue hardwood floors, and spacious living/ dining space. The newly renovated kitchen features a well thought out floor plan with ample storage space, granite counter tops, and stainless-steel appliances. The unfinished basement has a private laundry and ample storage space as well. The 3 bedrooms located on the second floor are spacious an have excess closet space! The hall bathroom and powder room are both updated with stunning tile and the latest vanity design. This home is nestled between the Philadelphia Zoo, Drexel University, University of Pennsylvania and The University of the Sciences. Not to mention, it's just minutes away from Benjamin Franklin Parkway, the Philadelphia Museum of the Art, and dozens of world class museums. You can enjoy your biking, jogging or morning walks at the nearby Fairmount Park, Kelly Drive, MLK Drive and Schuylkill Banks Green Trail. There's plenty of options for outdoor activities in this area. This is the perfect location with easy access to major highways including: I-76, I-95, I-676, Amtrak 30th St Station, Septa Public Transportation, Regional Rail, and 15 minutes away from the airport. The upgrades are just too many to name, you have to come see them all for yourself!
Location
State PA
County Philadelphia
Area 19104 (19104)
Zoning RM1
Rooms
Other Rooms Living Room, Primary Bedroom, Bedroom 2, Bedroom 3, Kitchen, Laundry, Bathroom 1
Basement Unfinished
Interior
Interior Features Floor Plan - Open, Skylight(s), Recessed Lighting, Wood Floors
Hot Water Natural Gas
Heating Forced Air
Cooling Central A/C
Flooring Hardwood
Equipment Dishwasher, Disposal, Dual Flush Toilets, Microwave, Oven - Self Cleaning, Oven/Range - Gas, Washer/Dryer Hookups Only
Furnishings No
Fireplace N
Window Features Double Hung,Energy Efficient,Low-E,Insulated,Replacement,Screens,Skylights
Appliance Dishwasher, Disposal, Dual Flush Toilets, Microwave, Oven - Self Cleaning, Oven/Range - Gas, Washer/Dryer Hookups Only
Heat Source Natural Gas
Laundry Basement
Exterior
Fence Wood
Utilities Available Natural Gas Available
Water Access N
Roof Type Flat
Accessibility None
Garage N
Building
Story 2
Foundation Brick/Mortar
Sewer Public Sewer
Water Public
Architectural Style AirLite
Level or Stories 2
Additional Building Above Grade, Below Grade
Structure Type Brick,Dry Wall
New Construction N
Schools
School District The School District Of Philadelphia
Others
Senior Community No
Tax ID 243041700
Ownership Fee Simple
SqFt Source Assessor
Acceptable Financing Cash, Conventional, FHA, VA
Listing Terms Cash, Conventional, FHA, VA
Financing Cash,Conventional,FHA,VA
Special Listing Condition Standard
Read Less Info
Want to know what your home might be worth? Contact us for a FREE valuation!

Our team is ready to help you sell your home for the highest possible price ASAP

Bought with Noah S Ostroff • KW Philly
"My job is to find and attract mastery-based agents to the office, protect the culture, and make sure everyone is happy! "







