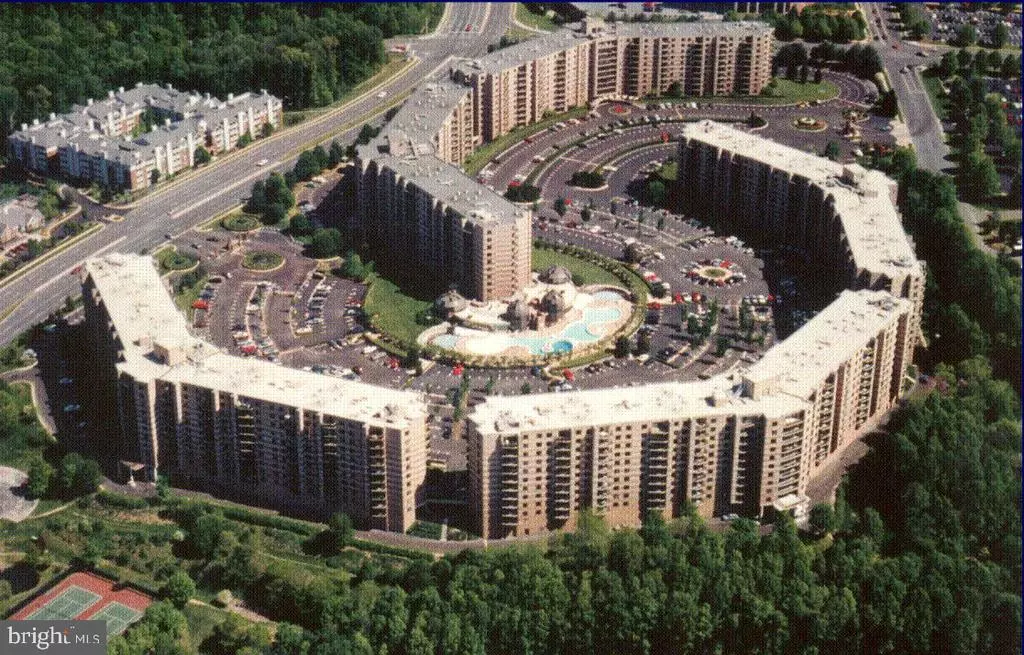$434,995
$434,995
For more information regarding the value of a property, please contact us for a free consultation.
2 Beds
2 Baths
1,444 SqFt
SOLD DATE : 12/18/2020
Key Details
Sold Price $434,995
Property Type Condo
Sub Type Condo/Co-op
Listing Status Sold
Purchase Type For Sale
Square Footage 1,444 sqft
Price per Sqft $301
Subdivision Rotonda
MLS Listing ID VAFX1169512
Sold Date 12/18/20
Style Traditional
Bedrooms 2
Full Baths 2
Condo Fees $815/mo
HOA Y/N N
Abv Grd Liv Area 1,444
Originating Board BRIGHT
Year Built 1978
Annual Tax Amount $4,747
Tax Year 2020
Property Description
TOP FLOOR! Stunning Sunny SW green skyliine views! 1441 sq ft, 2 bd/2 full baths with separate dining room. Heated and cooled SUNROOM! 1 garage space, # 141. Plus STORAGE and 2 unassigned parking spaces FRESH PAINT! NEW kitchen flooring! NEW Carpeting! 2 Ceiling Fans! 2nd bath has walk in shower! ******Condo is BEING SOLD AS-IS********* Personal items are being removed now. Located in Bldg. 2, short walk to the BORO's Whole Foods, theater, restaurants. Bus stop at Front Gate. Rotonda is between 2 subway stops on the Silver Line. 34 gated manicured acres in the heart of the changing TYSONS! In/outdoor pools, 6 lit tennis courts, 2 ponds with walking trails, basketball, soccer & sand volleyball courts. Treed picnic areas and playgrounds. Putting green. Do it yourself car wash! Bring your DOG -- the Rotonda is Pet Friendly and has its own off leash dog park. Rotonda's magnificent Community Center features GYM, mini mart w/cleaners, library, business center, & indoor lap pool. Game room. RARE unassigned parking infront and behind this building! 2 Electric Charging ports.
Location
State VA
County Fairfax
Zoning 230
Rooms
Other Rooms Living Room, Dining Room, Bedroom 2, Kitchen, Foyer, Bedroom 1, Other, Storage Room, Bathroom 1, Bathroom 2
Main Level Bedrooms 2
Interior
Interior Features Carpet, Ceiling Fan(s), Elevator, Floor Plan - Traditional, Formal/Separate Dining Room, Kitchen - Eat-In, Pantry, Primary Bath(s), Stall Shower, Tub Shower, Walk-in Closet(s)
Hot Water Natural Gas
Heating Forced Air
Cooling Central A/C, Ceiling Fan(s)
Flooring Fully Carpeted
Heat Source Electric
Laundry Dryer In Unit, Washer In Unit
Exterior
Exterior Feature Enclosed, Balcony
Parking Features Additional Storage Area, Underground
Garage Spaces 3.0
Parking On Site 1
Fence Fully
Amenities Available Basketball Courts, Common Grounds, Community Center, Convenience Store, Elevator, Extra Storage, Fitness Center, Fencing, Gated Community, Library, Jog/Walk Path, Meeting Room, Party Room, Picnic Area, Pool - Indoor, Pool - Outdoor, Putting Green, Security, Sauna, Soccer Field, Storage Bin, Tennis Courts, Tot Lots/Playground, Volleyball Courts
Water Access N
View Panoramic, Scenic Vista, Mountain
Accessibility Elevator
Porch Enclosed, Balcony
Attached Garage 1
Total Parking Spaces 3
Garage Y
Building
Story 1
Unit Features Hi-Rise 9+ Floors
Sewer Public Sewer
Water Public
Architectural Style Traditional
Level or Stories 1
Additional Building Above Grade, Below Grade
New Construction N
Schools
Elementary Schools Spring Hill
Middle Schools Longfellow
High Schools Mclean
School District Fairfax County Public Schools
Others
HOA Fee Include Ext Bldg Maint,Gas,Pool(s),Recreation Facility,Parking Fee,Reserve Funds,Security Gate,Sauna,Sewer,Trash,Water
Senior Community No
Tax ID 0293 17021007
Ownership Condominium
Security Features 24 hour security,Exterior Cameras,Main Entrance Lock,Smoke Detector
Special Listing Condition Standard
Read Less Info
Want to know what your home might be worth? Contact us for a FREE valuation!

Our team is ready to help you sell your home for the highest possible price ASAP

Bought with Mohamad Ahmadinejad • Samson Properties
"My job is to find and attract mastery-based agents to the office, protect the culture, and make sure everyone is happy! "



