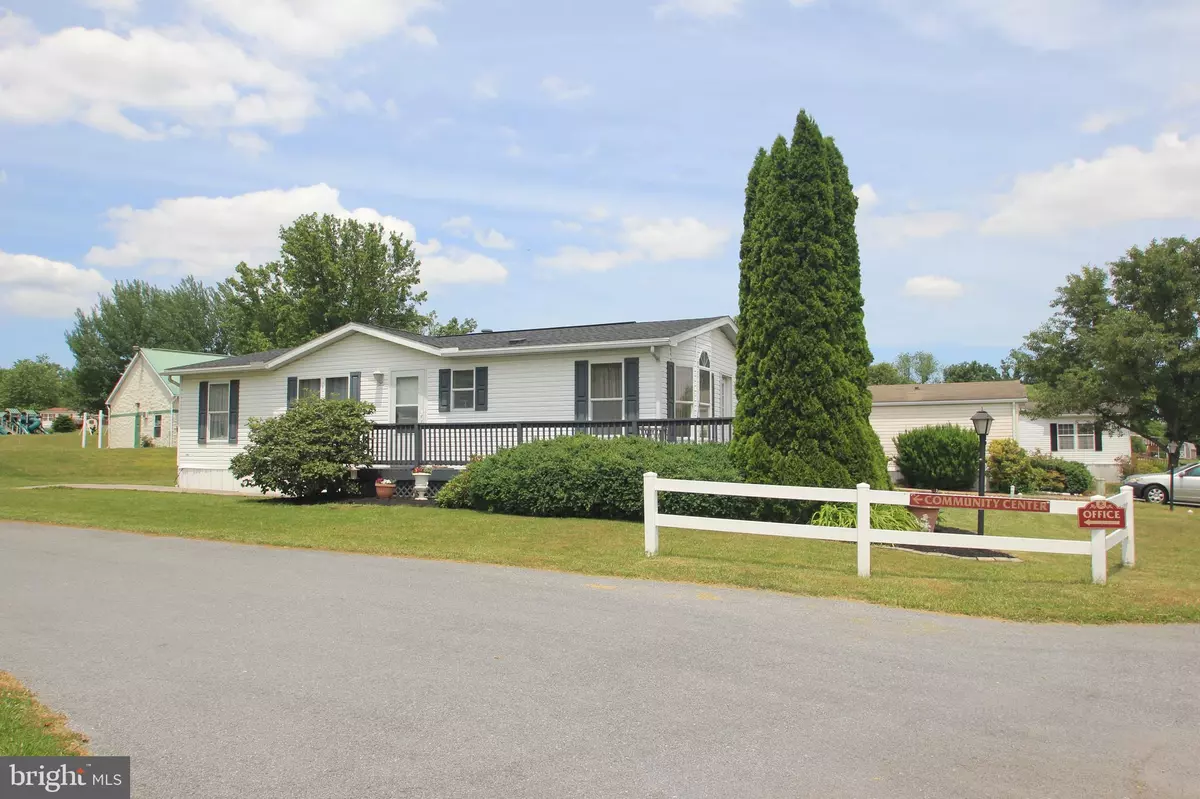$45,500
$43,000
5.8%For more information regarding the value of a property, please contact us for a free consultation.
3 Beds
2 Baths
1,061 SqFt
SOLD DATE : 03/29/2021
Key Details
Sold Price $45,500
Property Type Single Family Home
Sub Type Detached
Listing Status Sold
Purchase Type For Sale
Square Footage 1,061 sqft
Price per Sqft $42
Subdivision Countryside Village
MLS Listing ID PACB132542
Sold Date 03/29/21
Style Ranch/Rambler
Bedrooms 3
Full Baths 2
HOA Y/N N
Abv Grd Liv Area 1,061
Originating Board BRIGHT
Year Built 1999
Annual Tax Amount $623
Tax Year 2020
Property Description
Well maintained and updated 3 BR 2 BA doublewide in Country Side Village! Features new roof, skylights and new vinyl plank flooring in the living room and hall bath! Spacious kitchen includes a pantry, gas range, glass front cabinets and a bright dining area. A separate laundry room with a utility sink and skylight lead out to the deck. The master suite has a walk-in closet with new flooring, a full bath with a walk-in shower and two seats and a new skylight. Heated with natural gas forced hot air and cooled with central air. Outside you will enjoy the corner-like lot with a wrap around deck and thoughtful landscaping with a shed for storage. Conveniently located beside the park community center. This 1999 home is 24' wide x 48' long. Purchase is contingent upon park approval if you plan to live in the park. Lot rent is $433/month and includes sewer and trash services. Welcome home!
Location
State PA
County Cumberland
Area Southampton Twp (14439)
Zoning VILLAGE CENTER
Rooms
Other Rooms Living Room, Dining Room, Primary Bedroom, Bedroom 2, Bedroom 3, Kitchen, Laundry, Primary Bathroom, Full Bath
Main Level Bedrooms 3
Interior
Hot Water Natural Gas
Heating Forced Air
Cooling Central A/C
Equipment Refrigerator, Oven/Range - Gas, Microwave, Washer, Dryer
Fireplace N
Appliance Refrigerator, Oven/Range - Gas, Microwave, Washer, Dryer
Heat Source Natural Gas
Laundry Main Floor
Exterior
Garage Spaces 2.0
Amenities Available Community Center
Water Access N
Accessibility None
Total Parking Spaces 2
Garage N
Building
Story 1
Sewer Public Sewer
Water Public
Architectural Style Ranch/Rambler
Level or Stories 1
Additional Building Above Grade, Below Grade
New Construction N
Schools
Elementary Schools James Burd
Middle Schools Shippensburg Area
High Schools Shippensburg Area
School District Shippensburg Area
Others
Senior Community No
Tax ID 39-13-0102-008A-TR10131
Ownership Ground Rent
SqFt Source Assessor
Acceptable Financing Cash, Other
Horse Property N
Listing Terms Cash, Other
Financing Cash,Other
Special Listing Condition Standard
Read Less Info
Want to know what your home might be worth? Contact us for a FREE valuation!

Our team is ready to help you sell your home for the highest possible price ASAP

Bought with Heidi Futscher • RE/MAX Homefinders

"My job is to find and attract mastery-based agents to the office, protect the culture, and make sure everyone is happy! "







