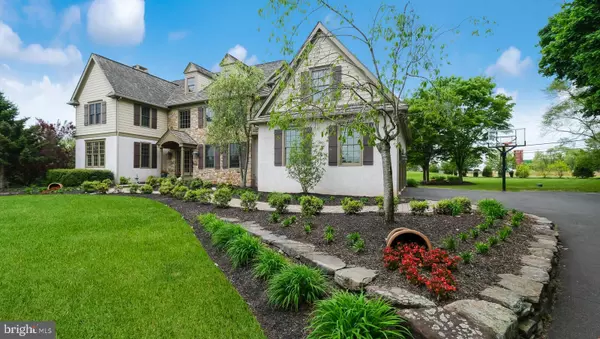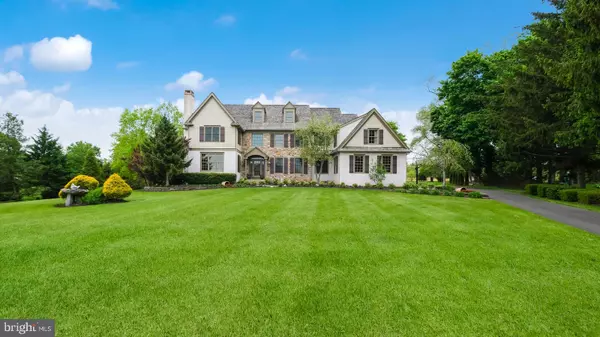$1,225,000
$1,259,000
2.7%For more information regarding the value of a property, please contact us for a free consultation.
4 Beds
4 Baths
4,705 SqFt
SOLD DATE : 07/30/2021
Key Details
Sold Price $1,225,000
Property Type Single Family Home
Sub Type Detached
Listing Status Sold
Purchase Type For Sale
Square Footage 4,705 sqft
Price per Sqft $260
Subdivision Lookway Court
MLS Listing ID PABU521634
Sold Date 07/30/21
Style French
Bedrooms 4
Full Baths 3
Half Baths 1
HOA Fees $91/ann
HOA Y/N Y
Abv Grd Liv Area 4,705
Originating Board BRIGHT
Year Built 2003
Annual Tax Amount $17,692
Tax Year 2021
Lot Size 1.828 Acres
Acres 1.83
Lot Dimensions 0.00 x 0.00
Property Description
This Stunning 4 BR, 3.5 Bath European Inspired Retreat is Tucked Away on a Magnificent 1.8+ Acre Lot in a Prestigious Enclave of Custom Homes built by John Arrow. A Long Driveway Assures that you are Given the Privacy that You Crave. As You Pull up and Start Dreaming about the Future you will Love the Aesthetically appealing Exterior, the Meandering Brick Paver Walkways and the Side Entry 3 Car Heated Garage. Once you Step Inside and Are Greeted by the Voluminous Two Story Foyer and Attractive Turned Grand Staircase Your Senses are Awakened with Gleaming Hardwood Floors, Impressive Millwork and an Abundant Array of Windows Bathing Every Room in Natural Sunlight. The Main Living Level is Perfection with a Formal Dining Room and a Living Room that Boasts a Cozy Wood Burning Fireplace. A Beautiful Office has Pocket Doors with a Transom Above Assuring that even Working or Studying can be a Pleasure. The Kitchen, Breakfast Room and Gathering Room are the Heart of the Home. The Island Kitchen will Satisfy even the Most Discerning Cook with its Striking Cabinetry, Concrete Countertops, Glass Tile Backsplash, Sub Zero Refrigerator, 5 Burner Haier Gas Range, Prep Sink, Under Cabinet Lighting and So Much More. The Breakfast Area is Bright & Cheery with French Door Sliders Leading the Way to a Brand New Deck Highlighted by a Unique Beamed Wooden Ceiling, Columns, Upgraded Wrought Iron Railings, an Unbelievable Lighting Package and a Floor to Ceiling Stone Wall with Fire Pit. The Adjacent Gathering Room Graces us with a Soaring Cathedral Ceiling, Curved Top Wall of Windows and a Floor to Ceiling Stone Fireplace. A Tasteful Laundry Room, Bonus Room and Half Bath Complete the Amazing First Floor. Next, both the Grand Entry Staircase and Convenient Back Staircase Lead the Way Upstairs Where You are Welcomed by a Spacious Open Hallway. The Owners Suite is Exactly what you are Hoping for with its Custom Tray Ceiling, a Spacious Sitting Room/Dressing Room, a Big WIC with Custom Built ins and a Luxurious Private Bath where You will have to Decide whether to Relax in the Bubbling Jacuzzi or Step into the Oversized Glass Enclosed Shower. Bedroom # 2 also Features a Full Private Bath and There are two Additional Bedrooms with Generous Closets, a Bonus Area/Loft and a Great Hall Bath. As an Extra Surprise there is a Full Finished Basement with High Ceilings, Entry from Two Staircases and More Storage Poised and Waiting for Parties, Games, Crafting or a long list of other uses. A Cedar Shake Roof, 400 Amp Electric Service, Two HVAC Systems, an April Air Humidifier and SO much More Await YOU! Located in Renowned Buckingham Township which was just voted one of the 10 safest Communities in the State of Pennsylvania you are within Minutes to New Hope, Newtown, Doylestown and a Never Ending List of Cultural Events, Restaurants and Upscale Shopping, You Can not Afford to Miss out on this Spectacular Home!
Location
State PA
County Bucks
Area Buckingham Twp (10106)
Zoning AG
Rooms
Other Rooms Living Room, Dining Room, Primary Bedroom, Sitting Room, Bedroom 2, Bedroom 3, Bedroom 4, Kitchen, Family Room, Foyer, Breakfast Room, Laundry, Loft, Office, Bathroom 2, Bathroom 3, Bonus Room, Primary Bathroom, Half Bath
Basement Full, Fully Finished
Interior
Interior Features Additional Stairway, Air Filter System, Breakfast Area, Butlers Pantry, Carpet, Ceiling Fan(s), Crown Moldings, Double/Dual Staircase, Formal/Separate Dining Room, Kitchen - Island, Pantry, Primary Bath(s), Recessed Lighting, Soaking Tub, Stall Shower, Tub Shower, Upgraded Countertops, Walk-in Closet(s), Wood Floors
Hot Water Propane
Heating Forced Air, Baseboard - Electric
Cooling Central A/C
Flooring Carpet, Hardwood, Ceramic Tile, Other
Fireplaces Number 2
Equipment Air Cleaner, Built-In Microwave, Dishwasher, Disposal, Dryer, Energy Efficient Appliances, Humidifier, Oven - Self Cleaning, Oven/Range - Gas, Range Hood, Refrigerator, Washer, Water Heater - High-Efficiency
Fireplace Y
Appliance Air Cleaner, Built-In Microwave, Dishwasher, Disposal, Dryer, Energy Efficient Appliances, Humidifier, Oven - Self Cleaning, Oven/Range - Gas, Range Hood, Refrigerator, Washer, Water Heater - High-Efficiency
Heat Source Propane - Owned, Electric
Laundry Main Floor
Exterior
Parking Features Garage - Side Entry, Garage Door Opener, Inside Access
Garage Spaces 3.0
Utilities Available Under Ground
Water Access N
Roof Type Shake
Accessibility Other
Attached Garage 3
Total Parking Spaces 3
Garage Y
Building
Story 2
Foundation Block
Sewer On Site Septic
Water Well
Architectural Style French
Level or Stories 2
Additional Building Above Grade, Below Grade
New Construction N
Schools
School District Central Bucks
Others
HOA Fee Include Common Area Maintenance
Senior Community No
Tax ID 06-018-042-002
Ownership Fee Simple
SqFt Source Assessor
Acceptable Financing Cash, Conventional, FHA, VA
Listing Terms Cash, Conventional, FHA, VA
Financing Cash,Conventional,FHA,VA
Special Listing Condition Standard
Read Less Info
Want to know what your home might be worth? Contact us for a FREE valuation!

Our team is ready to help you sell your home for the highest possible price ASAP

Bought with Ana Maria Jones • Keller Williams Real Estate-Doylestown
"My job is to find and attract mastery-based agents to the office, protect the culture, and make sure everyone is happy! "







