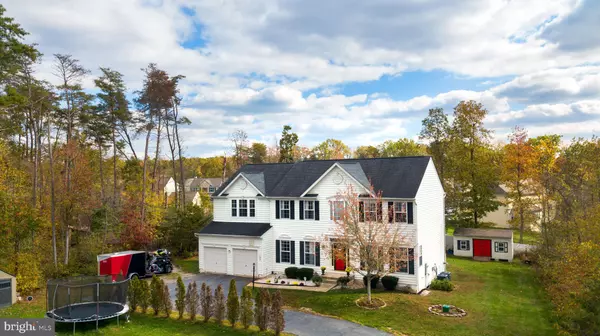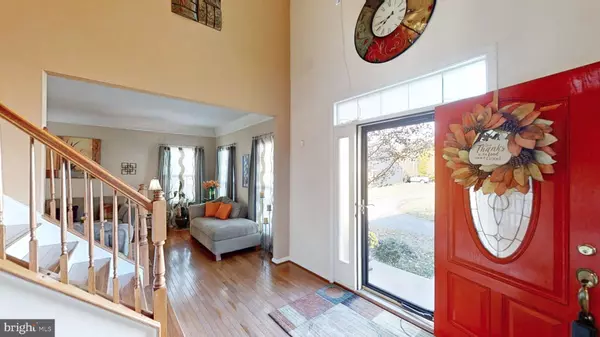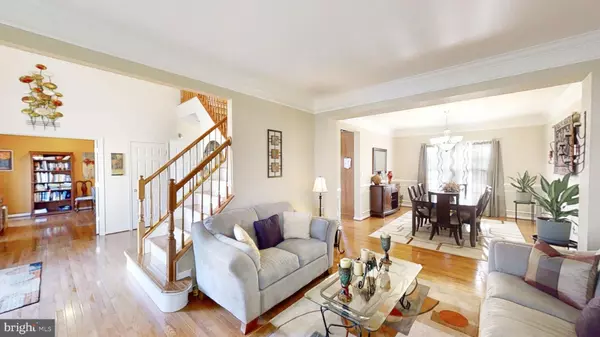$400,000
$399,900
For more information regarding the value of a property, please contact us for a free consultation.
4 Beds
4 Baths
4,541 SqFt
SOLD DATE : 12/23/2020
Key Details
Sold Price $400,000
Property Type Single Family Home
Sub Type Detached
Listing Status Sold
Purchase Type For Sale
Square Footage 4,541 sqft
Price per Sqft $88
Subdivision Chesapeake Club- Fairway Villages
MLS Listing ID MDCC171836
Sold Date 12/23/20
Style Colonial
Bedrooms 4
Full Baths 3
Half Baths 1
HOA Fees $40/qua
HOA Y/N Y
Abv Grd Liv Area 3,404
Originating Board BRIGHT
Year Built 2007
Annual Tax Amount $4,063
Tax Year 2020
Lot Size 0.404 Acres
Acres 0.4
Property Description
This home offers 4541 sq ft of living space and offers the following features: large kitchen with 42" maple cabinets, curved center island, granite countertops, double oven, gas cooktop, stainless appliances, formal dining room, family room with a gas fireplace,living room, trex deck, and hardwood flooring throughout the main level. The Master bedroom is gorgeous and includes a large sitting area, lovely his and her walk-in closet, and a Master super bath. Three additional bedrooms upper level...all nicely sized. There is an office the main level, and an additional office in the beautifully finished lower level with an additional full bath. Another room could be a rec room or media room and has a pellet stove for additional warmth. There are two sheds in the back yard for your storage needs. This is truly a lovely home that has been meticulously maintained by the owners.
Location
State MD
County Cecil
Zoning RM
Rooms
Other Rooms Living Room, Dining Room, Primary Bedroom, Bedroom 2, Bedroom 3, Bedroom 4, Kitchen, Family Room, Exercise Room, Recreation Room
Basement Fully Finished
Interior
Interior Features Ceiling Fan(s), Dining Area, Family Room Off Kitchen, Formal/Separate Dining Room, Kitchen - Island, Walk-in Closet(s), Wood Floors, Upgraded Countertops, Central Vacuum, Pantry
Hot Water Electric
Heating Forced Air
Cooling Ceiling Fan(s), Central A/C
Flooring Hardwood, Carpet
Fireplaces Number 1
Fireplaces Type Gas/Propane
Equipment Built-In Microwave, Cooktop, Dishwasher, Disposal, Dryer, Oven - Double, Refrigerator, Washer, Central Vacuum, Extra Refrigerator/Freezer
Fireplace Y
Appliance Built-In Microwave, Cooktop, Dishwasher, Disposal, Dryer, Oven - Double, Refrigerator, Washer, Central Vacuum, Extra Refrigerator/Freezer
Heat Source Propane - Owned
Laundry Main Floor
Exterior
Exterior Feature Deck(s), Patio(s)
Parking Features Garage - Front Entry
Garage Spaces 2.0
Water Access N
Accessibility None
Porch Deck(s), Patio(s)
Attached Garage 2
Total Parking Spaces 2
Garage Y
Building
Story 3
Sewer Public Sewer
Water Public
Architectural Style Colonial
Level or Stories 3
Additional Building Above Grade, Below Grade
New Construction N
Schools
Elementary Schools Elk Neck
Middle Schools North East
High Schools North East
School District Cecil County Public Schools
Others
Senior Community No
Tax ID 0805125626
Ownership Fee Simple
SqFt Source Assessor
Security Features Security System
Special Listing Condition Standard
Read Less Info
Want to know what your home might be worth? Contact us for a FREE valuation!

Our team is ready to help you sell your home for the highest possible price ASAP

Bought with Abdul Q Chaudhry • Rehman Realty
"My job is to find and attract mastery-based agents to the office, protect the culture, and make sure everyone is happy! "







