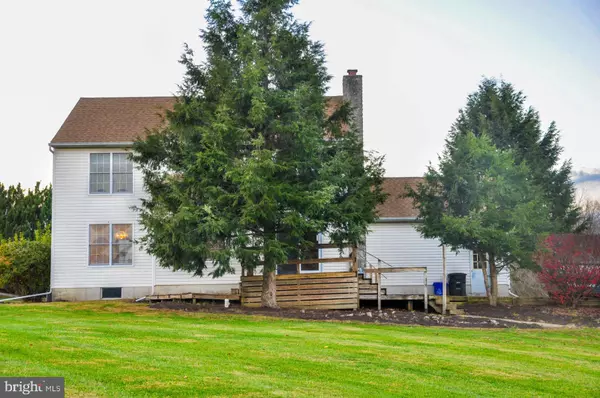$280,000
$300,000
6.7%For more information regarding the value of a property, please contact us for a free consultation.
4 Beds
2 Baths
2,112 SqFt
SOLD DATE : 02/25/2021
Key Details
Sold Price $280,000
Property Type Single Family Home
Sub Type Detached
Listing Status Sold
Purchase Type For Sale
Square Footage 2,112 sqft
Price per Sqft $132
Subdivision Homestead
MLS Listing ID PABK366960
Sold Date 02/25/21
Style Traditional
Bedrooms 4
Full Baths 1
Half Baths 1
HOA Y/N N
Abv Grd Liv Area 2,112
Originating Board BRIGHT
Year Built 1991
Annual Tax Amount $6,251
Tax Year 2021
Lot Size 2.170 Acres
Acres 2.17
Lot Dimensions 0.00 x 0.00
Property Description
In the heart of the Schuylkill Valley School District a beautiful gem that sits on a 2.17 acre corner lot. With a new roof a new carpet throughout, it's just waiting for a new buyer to bring their favorite color paint to decorate the walls. Arrive home through the long driveway that provides privacy when arriving home. Before you enter, there is a nice porch to place your rocking chairs and enjoy the view and the beautiful stone wall. Enter through the front door to a cathedral ceiling foyer and neutral tile flooring. To your right, find a nicely sized living room followed by the dining room, all with original wood trimming and new carpet. Make sure to picture you and your loved ones having dinner at the dining room and looking though the window to enjoy the view of the different seasons. Upon entering the kitchen area, you'll find an eat in kitchen with lots of natural light and two skylights for additional natural light. Be sure to enjoy the view while cooking on the kitchen island. There are plenty of kitchen cabinets as well as a new dishwasher ready for you to help you relax after cooking meals. The family room is conveniently located next to the kitchen with a fireplace to enjoy cold winter nights drinking your favorite hot drink in front of the fireplace. On the main level you'll also find a half bathroom and the laundry room plus the entrance to the two car garage. Exit through the sliding glass doors in the family room to continue enjoying the view outside and benefit from a nice area to entertain guests. If you want a nice natural breeze in the house leave the back door and the front door open and save on your electric bill. Tour the large corner lot and explore the possibilities of what else can be added to the land. This home has the possibility of adding additional living space in the high ceiling basement ideal for converting it into a family room, game room or any other additional space you may need. Upstairs you'll find a full bathroom with a tub and a shower plus four nice sized bedrooms. The master bedroom has beautiful barn doors to cover the closet area and an additional area that can be used as a sitting area or a future full bathroom. This gem is waiting for you to make it yours! Schedule your showing today!
Location
State PA
County Berks
Area Bern Twp (10227)
Zoning RESIDENTIAL
Rooms
Other Rooms Living Room, Dining Room, Kitchen, Family Room, Foyer, Breakfast Room, Laundry
Basement Full
Interior
Interior Features Breakfast Area, Carpet, Ceiling Fan(s), Dining Area, Family Room Off Kitchen, Formal/Separate Dining Room, Skylight(s), Stall Shower, Kitchen - Eat-In, Kitchen - Island
Hot Water Electric
Heating Baseboard - Electric
Cooling Central A/C
Flooring Carpet, Ceramic Tile, Laminated
Fireplaces Number 1
Equipment Dishwasher, Dryer - Electric, Stove, Washer, Water Heater
Fireplace Y
Appliance Dishwasher, Dryer - Electric, Stove, Washer, Water Heater
Heat Source Electric
Laundry Main Floor
Exterior
Parking Features Garage - Side Entry, Garage Door Opener, Inside Access
Garage Spaces 8.0
Utilities Available Propane
Water Access N
View Trees/Woods, Panoramic
Roof Type Architectural Shingle
Accessibility None
Attached Garage 2
Total Parking Spaces 8
Garage Y
Building
Lot Description Corner
Story 2
Sewer On Site Septic
Water Well
Architectural Style Traditional
Level or Stories 2
Additional Building Above Grade, Below Grade
New Construction N
Schools
School District Schuylkill Valley
Others
Senior Community No
Tax ID 27-4490-03-01-9308
Ownership Fee Simple
SqFt Source Assessor
Acceptable Financing Cash, Conventional, FHA
Listing Terms Cash, Conventional, FHA
Financing Cash,Conventional,FHA
Special Listing Condition Standard
Read Less Info
Want to know what your home might be worth? Contact us for a FREE valuation!

Our team is ready to help you sell your home for the highest possible price ASAP

Bought with Mark Crystal • Sands & Company Real Estate
"My job is to find and attract mastery-based agents to the office, protect the culture, and make sure everyone is happy! "







