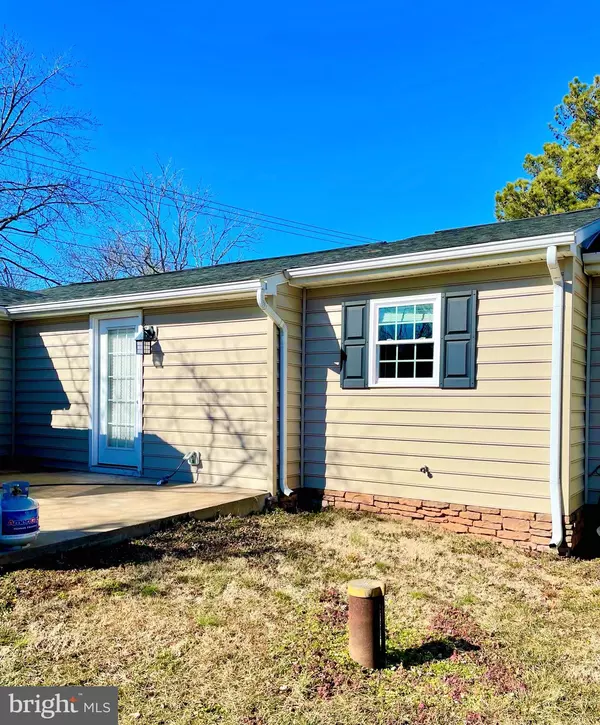$335,900
$335,900
For more information regarding the value of a property, please contact us for a free consultation.
3 Beds
2 Baths
1,165 SqFt
SOLD DATE : 05/25/2021
Key Details
Sold Price $335,900
Property Type Single Family Home
Sub Type Detached
Listing Status Sold
Purchase Type For Sale
Square Footage 1,165 sqft
Price per Sqft $288
Subdivision None Available
MLS Listing ID VAFQ169206
Sold Date 05/25/21
Style Ranch/Rambler
Bedrooms 3
Full Baths 1
Half Baths 1
HOA Y/N N
Abv Grd Liv Area 1,165
Originating Board BRIGHT
Year Built 1959
Annual Tax Amount $1,864
Tax Year 2020
Lot Size 0.508 Acres
Acres 0.51
Property Description
Move in ready home! Great home for first time buyers or downsizers. Major renovations done in 2013 include: new flooring, kitchen and bathrooms updated, windows, doors and roof replaced, HVAC replaced and recently painted interior. Enjoy your morning coffee and cool spring breezes on the quaint covered front porch or spend you evening grilling on the large back concrete patio. There's nothing to do here except move in.
Location
State VA
County Fauquier
Zoning CV
Rooms
Other Rooms Living Room, Kitchen, Laundry
Main Level Bedrooms 3
Interior
Interior Features Carpet, Ceiling Fan(s), Combination Kitchen/Dining, Tub Shower
Hot Water Electric
Heating Heat Pump(s)
Cooling Ceiling Fan(s), Heat Pump(s)
Flooring Ceramic Tile, Hardwood, Carpet
Equipment Built-In Microwave, Dishwasher, Dryer, Oven/Range - Electric, Refrigerator, Washer, Water Heater
Furnishings No
Fireplace N
Appliance Built-In Microwave, Dishwasher, Dryer, Oven/Range - Electric, Refrigerator, Washer, Water Heater
Heat Source Electric
Laundry Main Floor
Exterior
Garage Spaces 6.0
Water Access N
Roof Type Asphalt,Shingle
Accessibility None
Total Parking Spaces 6
Garage N
Building
Lot Description Cleared, Corner, Level, Open
Story 1
Foundation Concrete Perimeter
Sewer On Site Septic, Septic Exists
Water Well, Private
Architectural Style Ranch/Rambler
Level or Stories 1
Additional Building Above Grade, Below Grade
New Construction N
Schools
School District Fauquier County Public Schools
Others
Pets Allowed Y
Senior Community No
Tax ID 7940-62-7512
Ownership Fee Simple
SqFt Source Assessor
Security Features Surveillance Sys
Acceptable Financing Cash, Conventional, FHA, USDA, VA, VHDA
Horse Property N
Listing Terms Cash, Conventional, FHA, USDA, VA, VHDA
Financing Cash,Conventional,FHA,USDA,VA,VHDA
Special Listing Condition Standard
Pets Allowed No Pet Restrictions
Read Less Info
Want to know what your home might be worth? Contact us for a FREE valuation!

Our team is ready to help you sell your home for the highest possible price ASAP

Bought with Barbara A Cornwell • CENTURY 21 New Millennium
"My job is to find and attract mastery-based agents to the office, protect the culture, and make sure everyone is happy! "







