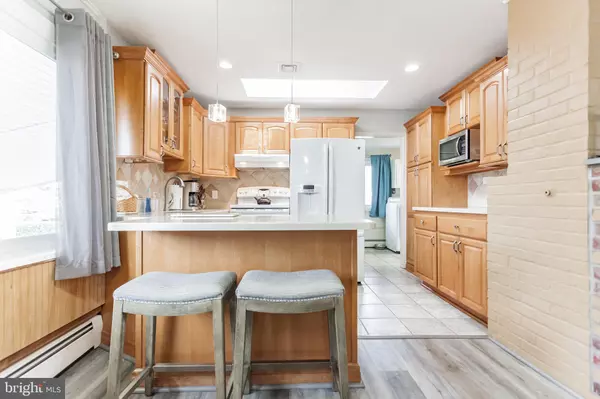$310,000
$310,000
For more information regarding the value of a property, please contact us for a free consultation.
3 Beds
1 Bath
1,351 SqFt
SOLD DATE : 08/30/2022
Key Details
Sold Price $310,000
Property Type Single Family Home
Sub Type Detached
Listing Status Sold
Purchase Type For Sale
Square Footage 1,351 sqft
Price per Sqft $229
Subdivision Crabtree Hollow
MLS Listing ID PABU2031838
Sold Date 08/30/22
Style Ranch/Rambler
Bedrooms 3
Full Baths 1
HOA Y/N N
Abv Grd Liv Area 1,351
Originating Board BRIGHT
Year Built 1953
Annual Tax Amount $4,744
Tax Year 2021
Lot Size 7,800 Sqft
Acres 0.18
Lot Dimensions 78.00 x 100.00
Property Description
Welcome home to 11 Crescent Lane. This updated 3 bedroom 1 bath single is located on a quiet block in the Crabtree Hollow section of Levittown. You'll notice the excellent curb appeal right away with the new siding and windows a long with the expanded driveway and carport. Inside you'll find a tiled mudroom entry leading to the large peninsula kitchen and living room. Down the hall you'll find the large updated bathroom along with the bedrooms. The primary bedroom is expanded with plenty of closet space and direct access to the rear yard. The home features central AC and oil heat a long with a wood burning fireplace complete with insert and blower to keep cozy all year round. Outback you'll find the dug in firepit as well as the large standalone shed complete with electric. Schedule your private showing today.
Location
State PA
County Bucks
Area Bristol Twp (10105)
Zoning R3
Rooms
Main Level Bedrooms 3
Interior
Interior Features Attic, Carpet, Dining Area, Entry Level Bedroom, Family Room Off Kitchen, Exposed Beams, Floor Plan - Traditional
Hot Water Electric
Heating Hot Water, Baseboard - Hot Water
Cooling Central A/C
Fireplaces Number 1
Fireplaces Type Insert, Wood
Equipment Dishwasher, Dryer, Water Heater, Washer
Fireplace Y
Window Features Bay/Bow,Energy Efficient
Appliance Dishwasher, Dryer, Water Heater, Washer
Heat Source Oil
Exterior
Garage Spaces 10.0
Utilities Available Cable TV
Waterfront N
Water Access N
Roof Type Architectural Shingle
Accessibility None
Parking Type Attached Carport, Driveway, Off Street, On Street
Total Parking Spaces 10
Garage N
Building
Story 1
Foundation Slab
Sewer Public Sewer
Water Public
Architectural Style Ranch/Rambler
Level or Stories 1
Additional Building Above Grade, Below Grade
New Construction N
Schools
High Schools Truman
School District Bristol Township
Others
Senior Community No
Tax ID 05-050-157
Ownership Fee Simple
SqFt Source Assessor
Acceptable Financing Cash, Conventional, FHA, VA
Listing Terms Cash, Conventional, FHA, VA
Financing Cash,Conventional,FHA,VA
Special Listing Condition Standard
Read Less Info
Want to know what your home might be worth? Contact us for a FREE valuation!

Our team is ready to help you sell your home for the highest possible price ASAP

Bought with Michael F Barrett • Coldwell Banker Hearthside Realtors

"My job is to find and attract mastery-based agents to the office, protect the culture, and make sure everyone is happy! "







