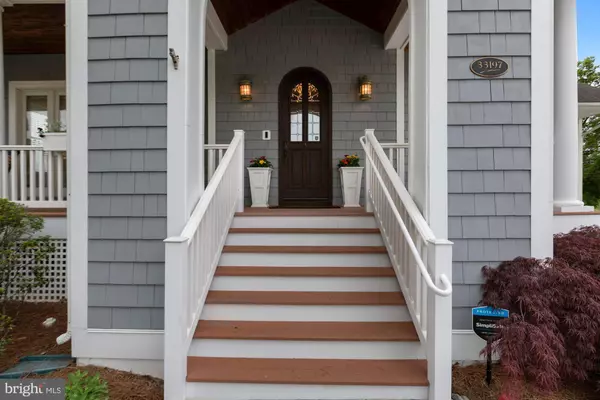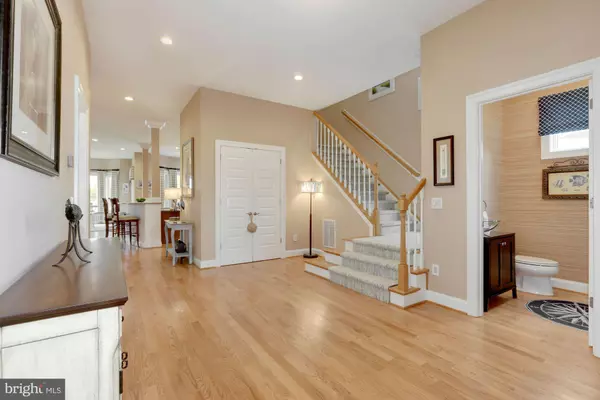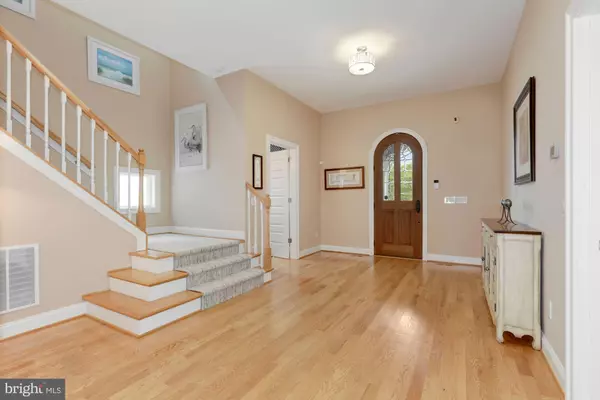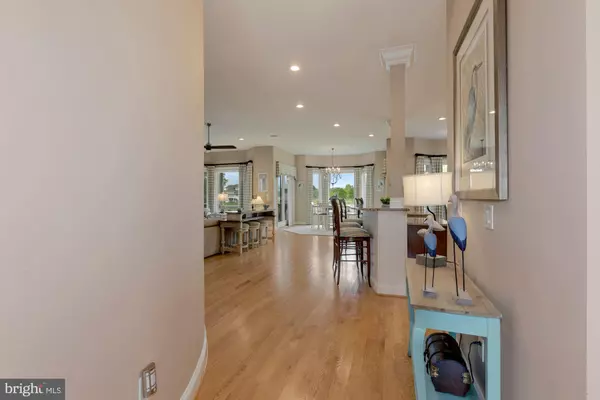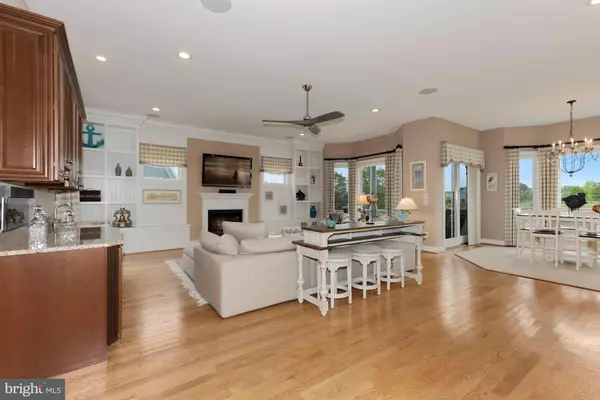$1,150,000
$1,190,000
3.4%For more information regarding the value of a property, please contact us for a free consultation.
5 Beds
5 Baths
4,491 SqFt
SOLD DATE : 10/20/2021
Key Details
Sold Price $1,150,000
Property Type Single Family Home
Sub Type Detached
Listing Status Sold
Purchase Type For Sale
Square Footage 4,491 sqft
Price per Sqft $256
Subdivision Peninsula
MLS Listing ID DESU182908
Sold Date 10/20/21
Style Contemporary,Coastal
Bedrooms 5
Full Baths 4
Half Baths 1
HOA Fees $322/mo
HOA Y/N Y
Abv Grd Liv Area 4,491
Originating Board BRIGHT
Year Built 2005
Annual Tax Amount $2,761
Tax Year 2021
Lot Size 9,583 Sqft
Acres 0.22
Lot Dimensions 35.00 x 129.00
Property Description
Presenting a refined luxury living experience in the Marina Bay community, at The Peninsula on the Indian River Bay. This stunning coastal home offers architectural beauty & awe-inspiring appointments. Arrival is celebrated as you ascend the stairs to the grand wrap-around porch, where you find the rustic round top door with seeded glass panes giving you a small glimpse of the grandeur that awaits! Once inside the open foyer you are greeted by gleaming hardwood floors, feature lighting & a sweeping staircase adorned with craftsmen details that will accompany you throughout this home. The foyer graciously unfolds into the stunning great room bathed in light, hosting multiple well-appointed areas to entertain friends and family. Spend a cozy evening in front of the gas fireplace flanked by floor to ceiling built-ins, transom windows and bench seating. Each side of the great room gives you options to enjoy, through the French doors, enjoy an evening on the wrap-around porch, or spend time engaged in tte--tte at the bay window seating area overlooking beautifully manicured grounds below. Whether celebratory gatherings or informal meals, guests are drawn to the gourmet kitchen featuring prep island w/farm sink, an additional oversized-entertainers island framed in columns offering a breakfast bar, all embellished with a chandelier and feature lighting, and all topped off with sleek granite countertops. The custom-designed wood cabinetry is contrasted w/a decorative mosaic style tile backsplash that follows the range hood to the ceiling. Professional appliances include a Sub-Zero side by side refrigerator, a Wolf range, Wolf convection and microwave & 3 dishwashers. As the heart of the home, the kitchen is central to the adjacent breakfast and dining areas, with access to additional decks-one screened & one for dining al-fresco, the great room, the laundry & mudroom, & the custom wine room with temperature and moisture controls, cork flooring and space for 200 bottles of wine. The seamless main level open plan is completed by a bedroom w/en-suite & additional powder bath. Retreat to the expansive loft area, crowned by a cathedral ceiling with soffit lighting & a family room area which is the crossroads to the many private sleeping quarters. The generously sized primary bedroom boasts another cathedral ceiling w/soffit lighting, gas fireplace & two sets of French doors, each leading to its own outdoor experience. Through one, enjoy your morning coffee on the private screened balcony listening to sounds of the fountains as the sunrises over another day on the Jack Nicklaus Golf Course. Through the other set of French doors take a glass of wine & unwind while watching yet another perfect day come to an end. The lavish en-suite includes separate vanities, Koehler tub, an oversized frameless glass shower with bench, a walk-in closet and private water closet all accessorized w/Restoration Hardware and Koehler fixtures. Located on the other side of the loft area is the substantial bunk room suite, this bright & airy space will be the favorite place for many sleepovers. This abundant space allows for many sleeping and hangout possibilities, all accentuated by a keyhole window with the best view of the 12th Tee-Box, a soaring vaulted ceiling pointing to the skylight topped with cupola and custom star lighting. This is the spot where many sleepovers will end, laying on the floor beneath the cupola, sharing stories while enjoying a starry night! The bunkroom shares a full bath with the adjoining bedroom w/walkout to its own private balcony. The last bedroom with en-suite that completes the sleeping level is wrapped in windows & a set of French doors leading to a sizable balcony w/panoramic-views. Recent updates include a New HVAC air & furnace systems w/two zones, each carrying a 10-year warranty, new concrete driveway, freshly painted exterior cedar shingles & interior walls and new carpeting.
Location
State DE
County Sussex
Area Indian River Hundred (31008)
Zoning MR
Rooms
Other Rooms Dining Room, Primary Bedroom, Bedroom 4, Bedroom 5, Kitchen, Foyer, Breakfast Room, Laundry, Loft, Other
Main Level Bedrooms 1
Interior
Interior Features Attic, Bar, Breakfast Area, Built-Ins, Carpet, Ceiling Fan(s), Central Vacuum, Combination Dining/Living, Combination Kitchen/Dining, Crown Moldings, Combination Kitchen/Living, Dining Area, Entry Level Bedroom, Family Room Off Kitchen, Floor Plan - Open, Kitchen - Gourmet, Kitchen - Island, Kitchen - Table Space, Primary Bath(s), Recessed Lighting, Skylight(s), Sprinkler System, Stain/Lead Glass, Stall Shower, Upgraded Countertops, Walk-in Closet(s), Wet/Dry Bar, Window Treatments, Wine Storage, Wood Floors, Tub Shower
Hot Water Propane, Tankless
Heating Forced Air, Zoned
Cooling Central A/C, Ceiling Fan(s), Zoned
Flooring Carpet, Ceramic Tile, Hardwood, Partially Carpeted
Fireplaces Number 2
Fireplaces Type Gas/Propane, Mantel(s)
Equipment Built-In Microwave, Built-In Range, Central Vacuum, Dishwasher, Disposal, Dryer, Dryer - Front Loading, Energy Efficient Appliances, ENERGY STAR Clothes Washer, ENERGY STAR Dishwasher, ENERGY STAR Freezer, ENERGY STAR Refrigerator, Exhaust Fan, Extra Refrigerator/Freezer, Freezer, Microwave, Oven - Double, Oven - Self Cleaning, Oven - Wall, Oven/Range - Gas, Range Hood, Refrigerator, Stainless Steel Appliances, Stove, Surface Unit, Washer, Water Heater - Tankless
Fireplace Y
Window Features Bay/Bow,Double Pane,Energy Efficient,ENERGY STAR Qualified,Insulated,Screens,Skylights,Storm,Transom
Appliance Built-In Microwave, Built-In Range, Central Vacuum, Dishwasher, Disposal, Dryer, Dryer - Front Loading, Energy Efficient Appliances, ENERGY STAR Clothes Washer, ENERGY STAR Dishwasher, ENERGY STAR Freezer, ENERGY STAR Refrigerator, Exhaust Fan, Extra Refrigerator/Freezer, Freezer, Microwave, Oven - Double, Oven - Self Cleaning, Oven - Wall, Oven/Range - Gas, Range Hood, Refrigerator, Stainless Steel Appliances, Stove, Surface Unit, Washer, Water Heater - Tankless
Heat Source Propane - Leased
Laundry Main Floor
Exterior
Exterior Feature Balconies- Multiple, Balcony, Deck(s), Porch(es), Roof, Wrap Around
Parking Features Built In, Garage - Front Entry, Garage Door Opener, Inside Access, Oversized
Garage Spaces 8.0
Water Access N
View Garden/Lawn, Golf Course, Panoramic, Pond, Bay
Roof Type Architectural Shingle,Metal,Pitched
Accessibility Other, 32\"+ wide Doors, Doors - Recede, Doors - Swing In
Porch Balconies- Multiple, Balcony, Deck(s), Porch(es), Roof, Wrap Around
Attached Garage 2
Total Parking Spaces 8
Garage Y
Building
Lot Description Backs - Open Common Area, Cul-de-sac, Front Yard, Landscaping, Pond, Rear Yard, SideYard(s)
Story 2
Foundation Crawl Space
Sewer Public Sewer
Water Public
Architectural Style Contemporary, Coastal
Level or Stories 2
Additional Building Above Grade, Below Grade
Structure Type 9'+ Ceilings,Cathedral Ceilings,Dry Wall,Tray Ceilings,Vaulted Ceilings,Wood Ceilings
New Construction N
Schools
Elementary Schools Long Neck
Middle Schools Millsboro
High Schools Sussex Central
School District Indian River
Others
Senior Community No
Tax ID 234-30.00-176.00
Ownership Fee Simple
SqFt Source Assessor
Security Features 24 hour security,Carbon Monoxide Detector(s),Doorman,Exterior Cameras,Intercom,Main Entrance Lock,Monitored,Motion Detectors,Security System,Smoke Detector,Security Gate
Special Listing Condition Standard
Read Less Info
Want to know what your home might be worth? Contact us for a FREE valuation!

Our team is ready to help you sell your home for the highest possible price ASAP

Bought with Catina Fair • Northrop Realty
"My job is to find and attract mastery-based agents to the office, protect the culture, and make sure everyone is happy! "



