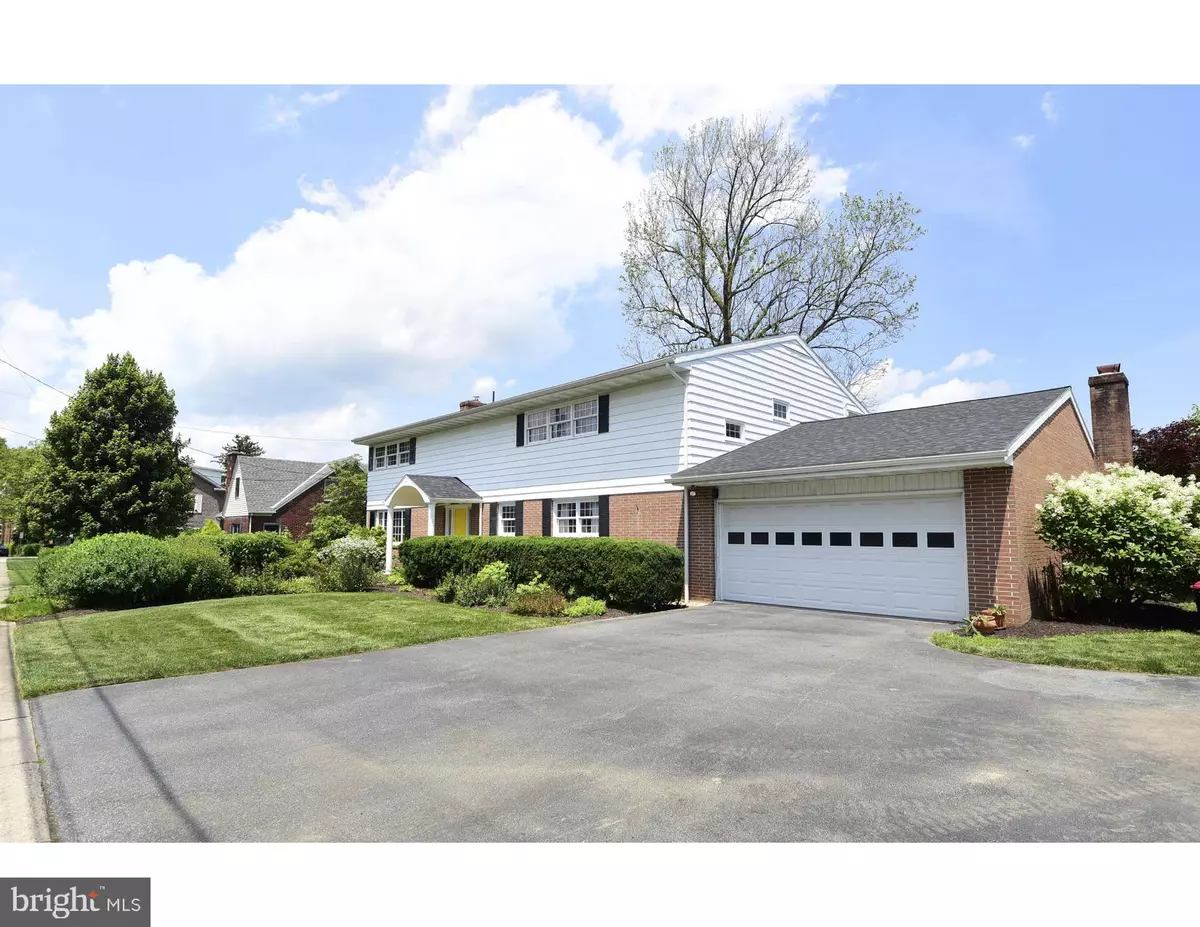$260,000
$260,000
For more information regarding the value of a property, please contact us for a free consultation.
4 Beds
4 Baths
3,208 SqFt
SOLD DATE : 02/19/2020
Key Details
Sold Price $260,000
Property Type Single Family Home
Sub Type Detached
Listing Status Sold
Purchase Type For Sale
Square Footage 3,208 sqft
Price per Sqft $81
Subdivision None Available
MLS Listing ID PABK344818
Sold Date 02/19/20
Style Colonial
Bedrooms 4
Full Baths 3
Half Baths 1
HOA Y/N N
Abv Grd Liv Area 3,208
Originating Board BRIGHT
Year Built 1966
Annual Tax Amount $7,961
Tax Year 2020
Lot Size 0.390 Acres
Acres 0.39
Lot Dimensions 0.00 x 0.00
Property Description
Truly a one a kind beauty in the heart of Kutztown. This stately colonial with fully manicured landscaping is a MUST SEE! The grand foyer has slate flooring and vaulted ceilings. Spacious living room is complete with comfy wood-burning fireplace and rich hardwood flooring. Bright and cheerful! Compliments of all the natural light beaming through vintage multi-paned windows throughout. Spacious formal dining room, comfortably seats 6-8. Kitchen is complete with large pantry and cozy breakfast nook. Family room has exposed rustic wood beams overlooking a huge backyard with rolling lush greenery and vegetable garden. Built in the 60's with vintage touches, retro kitchen, with flour/sugar bin drawers, beautiful pocket doors and laundry chute. Lots of closets! Huge walkout basement. 4 generously sized bedrooms with 1 on the first floor. 3.5 baths, 2 staircases, balcony access from bedrooms, gas heat, central AC. Close to local shops, farmer's market and all that Kutztown has to offer.
Location
State PA
County Berks
Area Kutztown Boro (10255)
Zoning RESSIDENTIAL
Rooms
Other Rooms Living Room, Dining Room, Primary Bedroom, Bedroom 2, Bedroom 3, Kitchen, Family Room, Bedroom 1, Bathroom 1, Primary Bathroom, Full Bath, Half Bath
Basement Full
Main Level Bedrooms 1
Interior
Interior Features Additional Stairway, Attic, Breakfast Area, Central Vacuum, Combination Kitchen/Dining, Entry Level Bedroom, Exposed Beams, Family Room Off Kitchen, Formal/Separate Dining Room, Intercom, Pantry
Heating Heat Pump - Gas BackUp
Cooling Central A/C
Flooring Hardwood
Fireplaces Number 2
Fireplaces Type Wood
Fireplace Y
Window Features Double Pane
Heat Source Natural Gas
Laundry Main Floor
Exterior
Parking Features Garage - Front Entry, Garage Door Opener
Garage Spaces 5.0
Water Access N
Roof Type Asphalt
Accessibility Level Entry - Main
Attached Garage 2
Total Parking Spaces 5
Garage Y
Building
Lot Description Open, Rear Yard, Sloping, Vegetation Planting
Story 2
Foundation Permanent
Sewer Public Sewer
Water Public
Architectural Style Colonial
Level or Stories 2
Additional Building Above Grade, Below Grade
Structure Type Dry Wall
New Construction N
Schools
School District Kutztown Area
Others
Senior Community No
Tax ID 55-5443-12-75-8992
Ownership Fee Simple
SqFt Source Estimated
Acceptable Financing Cash, Conventional, FHA, VA
Listing Terms Cash, Conventional, FHA, VA
Financing Cash,Conventional,FHA,VA
Special Listing Condition Standard
Read Less Info
Want to know what your home might be worth? Contact us for a FREE valuation!

Our team is ready to help you sell your home for the highest possible price ASAP

Bought with Christine M Rader • Weichert Realtors
"My job is to find and attract mastery-based agents to the office, protect the culture, and make sure everyone is happy! "







