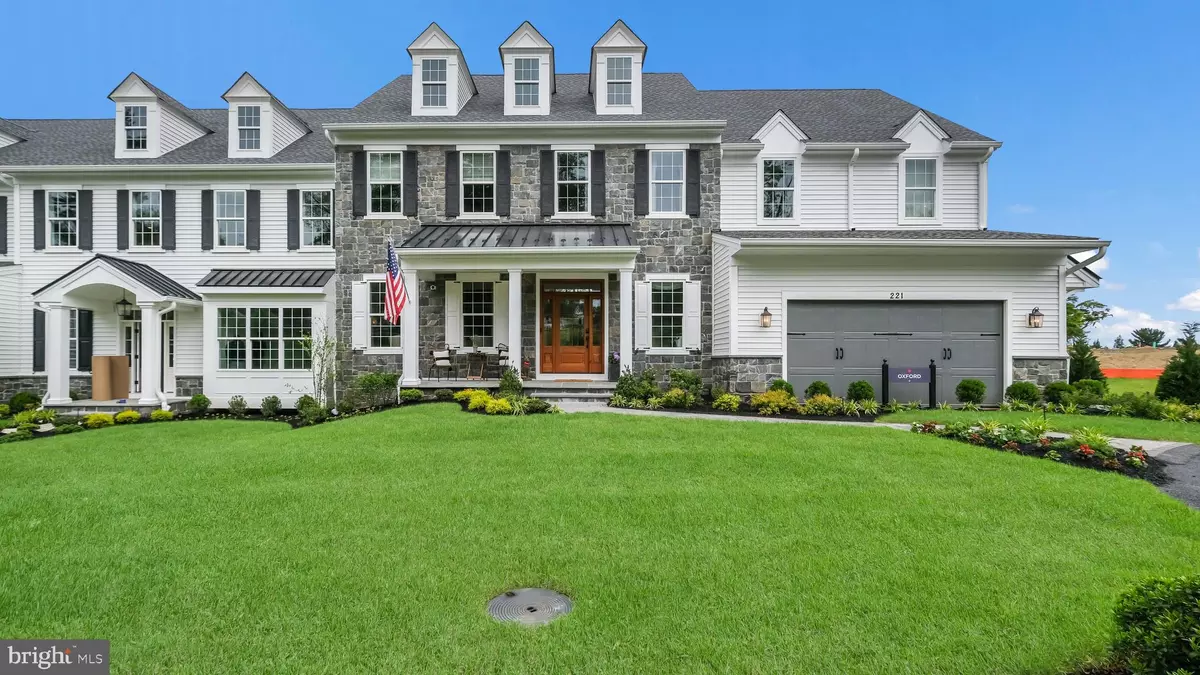$946,888
$946,887
For more information regarding the value of a property, please contact us for a free consultation.
3 Beds
4 Baths
3,352 SqFt
SOLD DATE : 01/29/2021
Key Details
Sold Price $946,888
Property Type Single Family Home
Sub Type Twin/Semi-Detached
Listing Status Sold
Purchase Type For Sale
Square Footage 3,352 sqft
Price per Sqft $282
Subdivision Squires Ridge
MLS Listing ID PAMC669130
Sold Date 01/29/21
Style Carriage House
Bedrooms 3
Full Baths 3
Half Baths 1
HOA Fees $296/mo
HOA Y/N Y
Abv Grd Liv Area 3,352
Originating Board BRIGHT
Year Built 2020
Tax Year 2020
Lot Size 10,890 Sqft
Acres 0.25
Property Description
Nestled within Lafayette Hill sits a once in a lifetime 32-acre, 55+ neighborhood graciously located between the city of Philadelphia and Wissahickon Valley Park. Foxlane's luxury homes are thoughtfully designed for the way you live, with first-floor owner's suites or elevators for those who prefer a second floor owner's bedroom along with open floor plans for gathering with family and friends. Classic Philadelphia architecture, luxury finishes and features and a "Lock & Leave" lifestyle that offers you the freedom to travel and explore. The Oxford floor plan offers charm from the exterior elevation to the interior selections chosen by the design team at Foxlane Homes. Enjoy the privacy of backing to wooded open space. This is one of the best values for a high quality, new construction twin home.
Location
State PA
County Montgomery
Area Springfield Twp (10652)
Zoning RESIDENTIAL
Rooms
Other Rooms Kitchen, Bedroom 1, Great Room, Bathroom 1
Basement Poured Concrete, Walkout Level, Outside Entrance, Sump Pump, Water Proofing System, Windows, Unfinished
Main Level Bedrooms 1
Interior
Interior Features Carpet, Combination Kitchen/Dining, Dining Area, Crown Moldings, Entry Level Bedroom, Floor Plan - Open, Kitchen - Eat-In, Kitchen - Gourmet, Kitchen - Island, Pantry, Recessed Lighting, Sprinkler System, Stall Shower, Primary Bath(s), Upgraded Countertops, Walk-in Closet(s), Wet/Dry Bar, Wood Floors
Hot Water Natural Gas
Heating Programmable Thermostat
Cooling Central A/C, Programmable Thermostat, Zoned
Flooring Carpet, Hardwood, Tile/Brick
Fireplaces Number 1
Equipment Built-In Microwave, Dishwasher, Disposal, Dryer - Electric, Energy Efficient Appliances, Exhaust Fan, Microwave, Oven - Single, Oven - Self Cleaning, Oven - Wall, Oven/Range - Gas, Refrigerator, Six Burner Stove, Water Heater - High-Efficiency
Fireplace Y
Window Features Energy Efficient,Low-E,Screens,Transom,Triple Pane,Vinyl Clad
Appliance Built-In Microwave, Dishwasher, Disposal, Dryer - Electric, Energy Efficient Appliances, Exhaust Fan, Microwave, Oven - Single, Oven - Self Cleaning, Oven - Wall, Oven/Range - Gas, Refrigerator, Six Burner Stove, Water Heater - High-Efficiency
Heat Source Natural Gas
Laundry Main Floor
Exterior
Exterior Feature Deck(s), Roof
Parking Features Garage - Front Entry, Garage Door Opener, Oversized
Garage Spaces 2.0
Utilities Available Natural Gas Available, Sewer Available, Water Available
Water Access N
Roof Type Architectural Shingle
Accessibility Doors - Lever Handle(s), Accessible Switches/Outlets, Level Entry - Main
Porch Deck(s), Roof
Attached Garage 2
Total Parking Spaces 2
Garage Y
Building
Lot Description Backs to Trees, Landscaping
Story 2
Sewer Public Sewer
Water Public
Architectural Style Carriage House
Level or Stories 2
Additional Building Above Grade
Structure Type 9'+ Ceilings,Cathedral Ceilings
New Construction Y
Schools
High Schools Springfield Township
School District Springfield Township
Others
Pets Allowed Y
HOA Fee Include All Ground Fee,Common Area Maintenance,Lawn Care Front,Lawn Care Rear,Lawn Care Side,Lawn Maintenance,Snow Removal,Trash
Senior Community Yes
Age Restriction 55
Tax ID NO TAX RECORD
Ownership Fee Simple
SqFt Source Estimated
Security Features Carbon Monoxide Detector(s),Smoke Detector,Sprinkler System - Indoor
Acceptable Financing Cash
Horse Property N
Listing Terms Cash
Financing Cash
Special Listing Condition Standard
Pets Allowed Cats OK, Dogs OK, Number Limit
Read Less Info
Want to know what your home might be worth? Contact us for a FREE valuation!

Our team is ready to help you sell your home for the highest possible price ASAP

Bought with Jodi B Press • Foxlane Homes
"My job is to find and attract mastery-based agents to the office, protect the culture, and make sure everyone is happy! "







