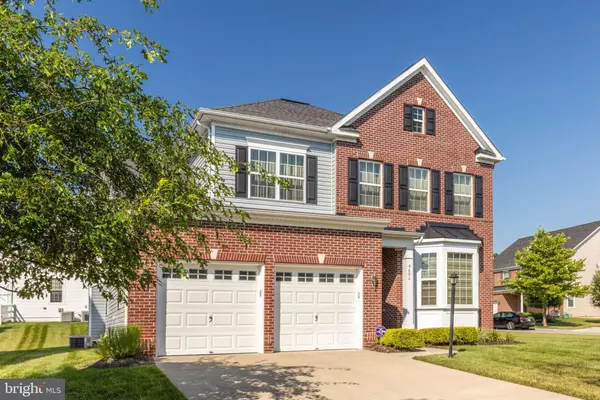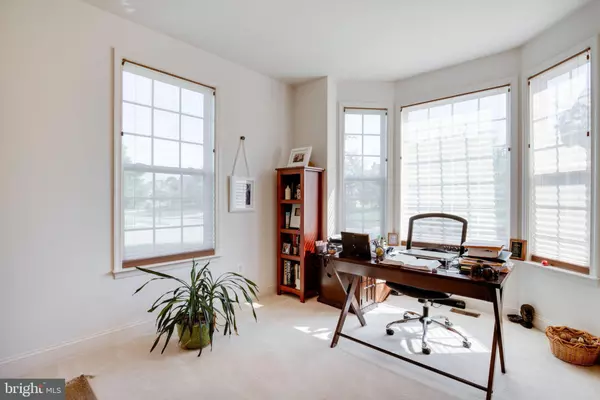$496,000
$509,900
2.7%For more information regarding the value of a property, please contact us for a free consultation.
4 Beds
4 Baths
2,782 SqFt
SOLD DATE : 02/10/2020
Key Details
Sold Price $496,000
Property Type Single Family Home
Sub Type Detached
Listing Status Sold
Purchase Type For Sale
Square Footage 2,782 sqft
Price per Sqft $178
Subdivision Fairwood
MLS Listing ID MDPG534350
Sold Date 02/10/20
Style Colonial
Bedrooms 4
Full Baths 3
Half Baths 1
HOA Fees $131/mo
HOA Y/N Y
Abv Grd Liv Area 2,782
Originating Board BRIGHT
Year Built 2012
Annual Tax Amount $377
Tax Year 2019
Lot Size 9,089 Sqft
Acres 0.21
Property Description
Lightning quick possession possible on this Amazing Fairwood Colonial. Impeccably maintained by the Original Owners. Open floor plan, w/center island kitchen that is open to the Family Rm & huge table space...the true heartbeat of this home! Granite tops, breakfast bar, connected to Fam Rm featuring a gas FP. Dual chairlifts, that convey, if wanted. A main level library, that is the ultimate corner office. Spa-like master retreat. King sized Master Bedroom. Large dual closets. Corner Tub & separate shower. BR level Laundry Rm w/front loading W/D. Finished bsmt, billiards area, card table section, & TV/gaming spot. Plus, large storage area, w/an egress window & sump pump incl battery back-up. This space could easily be utilized/finished for additional living space. Professionally maintained corner lot. Close to the neighborhood recreation area. Double door garage w/two AGDO's.
Location
State MD
County Prince Georges
Zoning MXC
Rooms
Other Rooms Living Room, Dining Room, Primary Bedroom, Bedroom 2, Bedroom 3, Bedroom 4, Kitchen, Family Room, Library, Foyer, Bathroom 2, Bathroom 3, Primary Bathroom, Half Bath
Basement Windows, Sump Pump, Space For Rooms, Improved, Heated, Full
Interior
Interior Features Carpet, Ceiling Fan(s), Chair Railings, Combination Dining/Living, Crown Moldings, Family Room Off Kitchen, Kitchen - Country, Kitchen - Eat-In, Kitchen - Island, Kitchen - Table Space, Primary Bath(s), Pantry, Recessed Lighting, Sprinkler System, Stall Shower, Tub Shower, Walk-in Closet(s), WhirlPool/HotTub, Wood Floors
Hot Water Natural Gas
Heating Central
Cooling Central A/C, Ceiling Fan(s)
Flooring Hardwood, Carpet, Ceramic Tile, Vinyl
Fireplaces Number 1
Fireplaces Type Fireplace - Glass Doors, Gas/Propane, Mantel(s), Marble
Equipment Built-In Microwave, Dishwasher, Disposal, Dryer - Front Loading, Dryer - Electric, Icemaker, Oven/Range - Gas, Range Hood, Refrigerator, Stainless Steel Appliances, Washer - Front Loading, Water Heater
Fireplace Y
Appliance Built-In Microwave, Dishwasher, Disposal, Dryer - Front Loading, Dryer - Electric, Icemaker, Oven/Range - Gas, Range Hood, Refrigerator, Stainless Steel Appliances, Washer - Front Loading, Water Heater
Heat Source Natural Gas
Laundry Upper Floor, Has Laundry, Washer In Unit, Dryer In Unit
Exterior
Parking Features Garage - Front Entry, Inside Access, Garage Door Opener
Garage Spaces 6.0
Water Access N
Roof Type Architectural Shingle
Accessibility Chairlift, Grab Bars Mod
Attached Garage 2
Total Parking Spaces 6
Garage Y
Building
Lot Description Corner
Story 3+
Sewer Public Sewer
Water Public
Architectural Style Colonial
Level or Stories 3+
Additional Building Above Grade, Below Grade
Structure Type 9'+ Ceilings,Dry Wall,Tray Ceilings
New Construction N
Schools
Elementary Schools Glenn Dale
Middle Schools Thomas Johnson
High Schools Duval
School District Prince George'S County Public Schools
Others
Pets Allowed Y
Senior Community No
Tax ID 17073677408
Ownership Fee Simple
SqFt Source Assessor
Security Features Monitored,Security System
Acceptable Financing Assumption, Cash, Conventional, FHA, FHLMC, FNMA, VA
Horse Property N
Listing Terms Assumption, Cash, Conventional, FHA, FHLMC, FNMA, VA
Financing Assumption,Cash,Conventional,FHA,FHLMC,FNMA,VA
Special Listing Condition Standard
Pets Allowed No Pet Restrictions
Read Less Info
Want to know what your home might be worth? Contact us for a FREE valuation!

Our team is ready to help you sell your home for the highest possible price ASAP

Bought with Jared Isaac Soon • Long & Foster Real Estate, Inc.
"My job is to find and attract mastery-based agents to the office, protect the culture, and make sure everyone is happy! "







